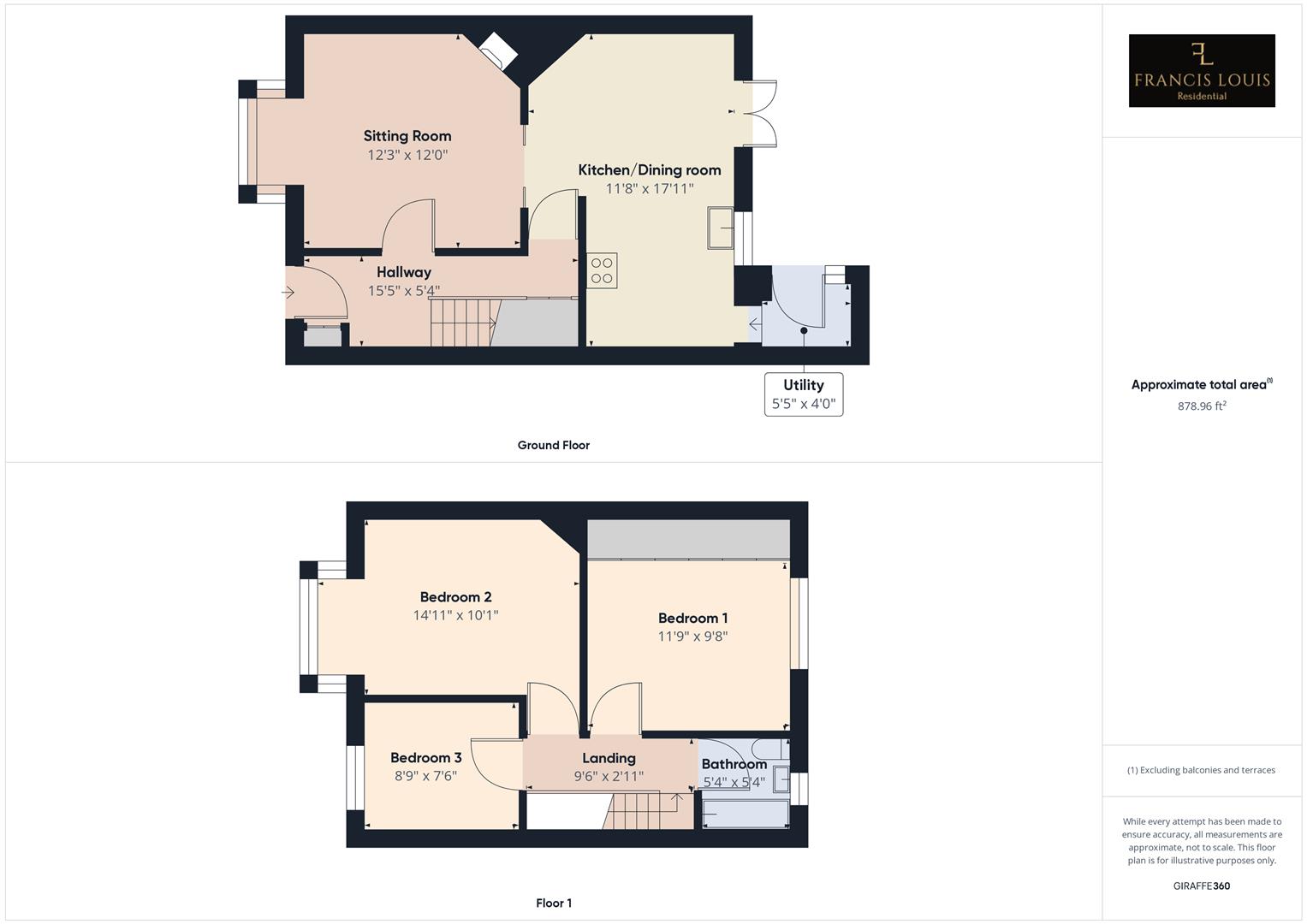End terrace house for sale in Jesmond Road, Exeter EX1
* Calls to this number will be recorded for quality, compliance and training purposes.
Property features
- Garage
- Highly sought after location
- Open plan kitchen/dining room
- Large enclosed rear garden
- Original features
- Three bedrooms
Property description
A stunning 1930's end-terraced family home located in the heart of Exeter city centre. The property benefits from an open plan kitchen/dining room, a spacious sitting room with a wood burner and a utility room. Upstairs there are three generous bedrooms and a family bathroom. To the rear of the property is an attractive enclosed garden with a outside W/C and a garage perfect for storage.
About This Property
This is a beautifully presented 1930's end terraced home tucked away in a quiet spot in the centre of Exeter. The property has a wealth of characterful features and a warm homely feel.
Ground Floor
From the entrance hallway, you're welcomed by a delightful sitting room with a spacious bay window that floods the space with natural light. The room features a wood burner and retains original details like exposed wooden floorboards that extend throughout the ground floor. The property benefits from an open planned kitchen/dining room with a breakfast bar and double doors opening to the rear garden. The modern kitchen comprises of floor and wall mounted units with plenty of worktop space. The integrated appliances comprise a dishwasher, microwave, under-counter oven, a four-ring gas hob with extractor and light overhead, and an inset two-bowl sink. On the ground floor, there is also a rear porch equipped with ample space and plumbing for a washing machine and tumble dryer.
Situation
This property is conveniently nestled in a highly sought-after area of central Exeter. At the end of the road (less than 100 meter away) is Belmont Park, which is perfect for dog walking and which has an extensive children's play area. Within walking distance is the historic quayside with its range of shops, restaurants and bars. The city centre with its associated facilities are also just a stones throw away.
There are a number of highly regarded schools close by, as well as both the Royal Devon and Exeter and Nuffield Hospitals and Exeter University making this house perfect for both families and professionals alike.
There are great transport links, with Exeter St David's train station less than two miles away giving access to London and beyond, the M5 just over 3 miles away and Exeter Airport approximately 5 miles away.
First Floor
Upstairs, there are three generously sized bedrooms along with a contemporary family bathroom. The modern family bathroom features a panel bath with a shower overhead, a low-level WC, a wash hand basin, a frosted double-glazed window, a radiator, and tiled flooring. Accessible from the landing via a loft ladder is a fully functional loft room equipped with lighting, power sockets, and two Velux windows offering views of both the front and rear aspects.
Bedroom 1 is situated at the rear of the property, offering a charming view of Belmont Park and boasting fitted wardrobes for added convenience. The second bedroom is another spacious double bedroom with a bay window overlooking the front aspect. Bedroom 3 is of a decent size, currently utilized as a single room but versatile enough to serve as a home office if needed.
Outside
Outside, the property features an appealing rear garden predominantly covered in lawn, complemented by a spacious decking area. A pathway along the side of the property offers direct access to the rear garden. At the front of the property, there is a charming garden with planting beds, enhancing its curb appeal. A garage further enhances the desirability of this property, conveniently accessible from Jesmond Road and located at the end of the garden.
Agent Notes
These particulars are not an offer or contract, nor part of one. You should not rely on statements by Francis Louis in the particulars or by word of mouth or in writing (“information”) as being factually accurate about the property condition or its value. Neither Francis Louis nor any joint agent has any authority to make any representations about the property and accordingly any information given is entirely without responsibility on the part of the agents, sellor(s) or lessor(s) Photos etc: The photographs show only certain parts of the property as they appeared at the time they were taken. Areas, measurements and distances given are approximate only. Regulations etc: Any reference to alterations to, or use of, any part of the property does not mean that any necessary planning, building regulations or other consent has been obtained. A buyer or lessee must find out by inspection or in other ways that these matters have been properly dealt with and that all information is correct. VAT: The vat position relating to the property may change without notice.
Property info
For more information about this property, please contact
Francis Louis Residential, EX1 on +44 1392 976606 * (local rate)
Disclaimer
Property descriptions and related information displayed on this page, with the exclusion of Running Costs data, are marketing materials provided by Francis Louis Residential, and do not constitute property particulars. Please contact Francis Louis Residential for full details and further information. The Running Costs data displayed on this page are provided by PrimeLocation to give an indication of potential running costs based on various data sources. PrimeLocation does not warrant or accept any responsibility for the accuracy or completeness of the property descriptions, related information or Running Costs data provided here.





























.png)
