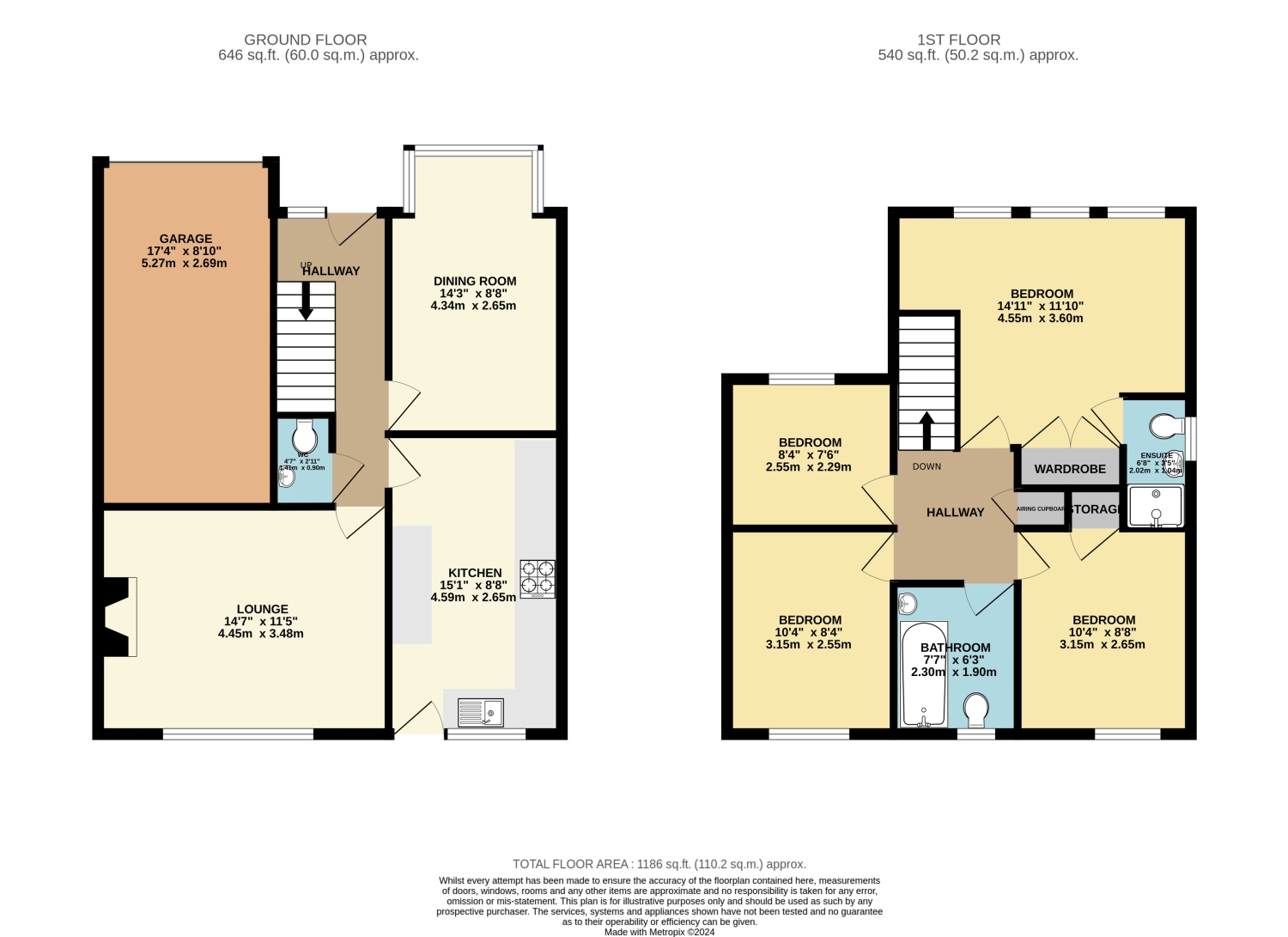Detached house for sale in Ashleigh Drive, Gleadless S12
* Calls to this number will be recorded for quality, compliance and training purposes.
Property features
- Four bedroom detached
- Two bathrooms and downstairs WC
- Two reception rooms
- Enviable corner plot
- Ample off road parking and garage
- Large and private rear garden
- No chain
- Ideal for the growing family
- Excellent amenities within easy reach
- Viewing highly advised
Property description
Offered to the market with no chain is this well presented four-bedroom, two-bathroom, detached family home which occupies this enviable corner plot on this popular residential estate. The property has been well cared for by the current owners and whilst some general modernisation is required, fantastic potential is available to create a fantastic family home. The property will be of particular interest to growing families with over 1150 square feet of living accommodation on offer over two floors.
The property in brief comprises: Entrance hall, downstairs WC, dining room, lounge, and kitchen. To the first floor is a family bathroom, and four good sized bedrooms, with the master bedroom benefiting from an en-suite shower room. Externally there is ample off-road parking which leads to the garage. Well maintained gardens are enjoyed to the front and rear.
Ashleigh Drive is situated on this quiet residential development and is well placed for access to a host of amenities with schools, local shops, and transport links all within walking distance, alongside a short drive to the outer ring road providing easy access to the city centre, M1, M18, and beyond.
Entrance Hall
Approached via a front facing uPVC entrance door and having a central heating radiator, understairs storage cupboard, and stairs rising to the first floor.
Downstairs WC
Pedestal wash basin, WC, and central heating radiator.
Lounge
A good-sized living room benefiting from a feature electric fireplace, large rear facing uPVC window, central heating radiator, dado rail, coving, and ceiling rose.
Dining Room
A further reception room having a front facing uPVC bay window, central heating radiator, coving, and ceiling rose.
Kitchen
Having a range of fitted wall and base units which incorporate a breakfast bar, 1 1⁄2 sink and drainer, integrated fridge/freezer, dishwasher, Neff comfort height oven and grill, and gas hob with extractor hood above. Central heating radiator, rear facing uPVC window, and rear facing uPVC entrance door.
First Floor
Landing
Built in airing cupboard and access to the loft space.
Master Bedroom
A large double bedroom having built in wardrobes, fitted vanity desk, central heating radiator, and three front facing uPVC windows.
En-Suite
Having a suite comprising walk in shower cubicle, vanity unit with inset wash basin, and low flush WC. Side facing uPVC obscure glazed window and central heating radiator.
Bedroom Two
A further double bedroom having a rear facing uPVC window and central heating radiator.
Bedroom Three
A third double bedroom having a built-in storage closet to one wall, rear facing uPVC window and central heating radiator.
Bedroom Four
Fitted office furniture, front facing uPVC window, and central heating radiator.
Family Bathroom
Having a suite comprising panelled bath with shower above, pedestal wash basin, and WC. Rear facing uPVC obscure glazed window and central heating radiator.
Outside
Large driveway to the front provides ample off-road parking and in turn leads to the garage. Gardens are enjoyed to the front and rear alongside a pleasant patio area, all of which is fully enclosed and offers a good degree of privacy.
Property info
For more information about this property, please contact
Staves Estate Agents, S8 on +44 114 446 9171 * (local rate)
Disclaimer
Property descriptions and related information displayed on this page, with the exclusion of Running Costs data, are marketing materials provided by Staves Estate Agents, and do not constitute property particulars. Please contact Staves Estate Agents for full details and further information. The Running Costs data displayed on this page are provided by PrimeLocation to give an indication of potential running costs based on various data sources. PrimeLocation does not warrant or accept any responsibility for the accuracy or completeness of the property descriptions, related information or Running Costs data provided here.
































.png)
