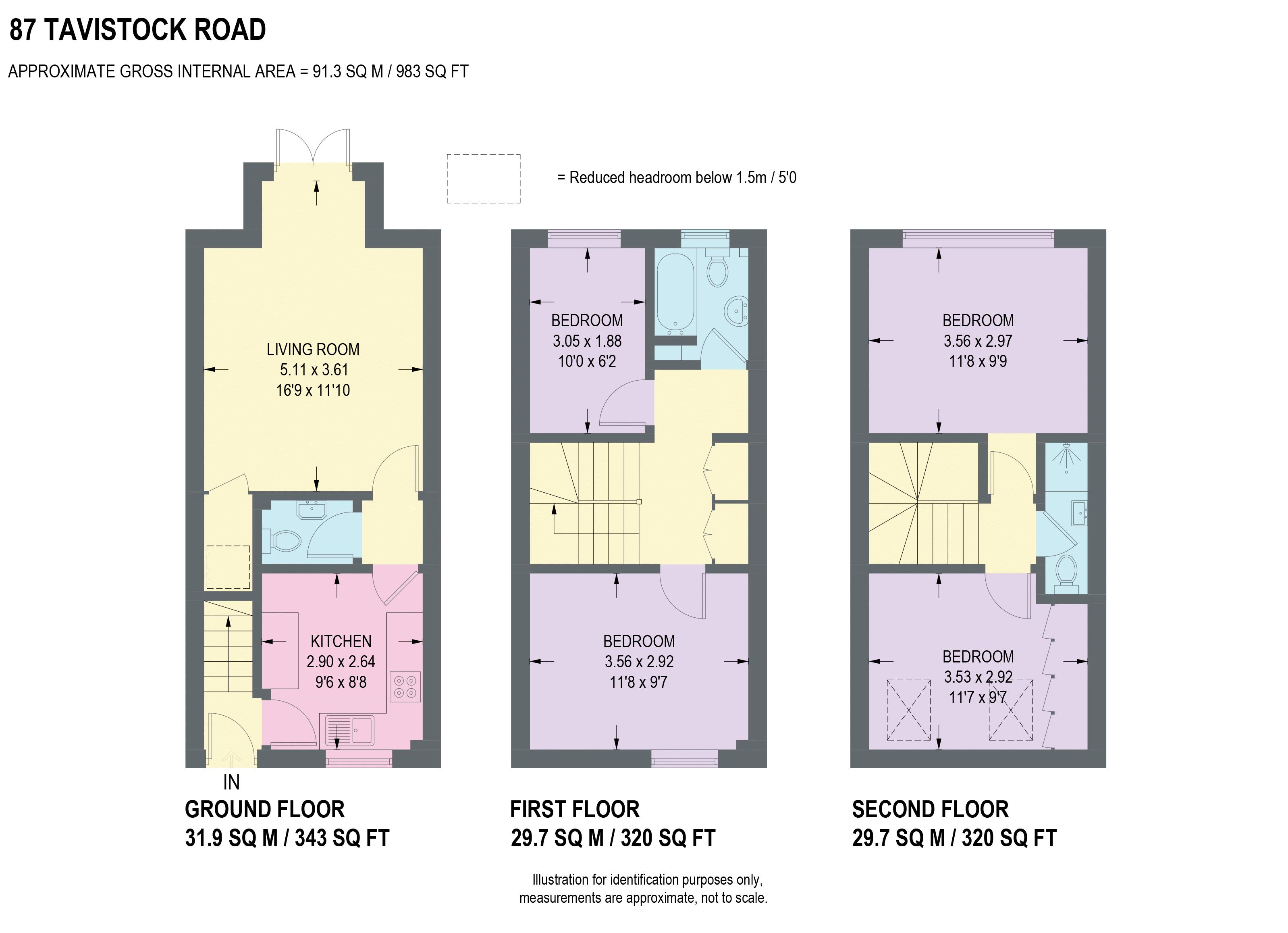Terraced house for sale in Tavistock Road, Nether Edge, Sheffield S7
* Calls to this number will be recorded for quality, compliance and training purposes.
Property features
- Mid Terraced Property Built in 2017
- 4 Bedrooms & 2 Bathrooms
- Immaculately Presented Throughout
- Spacious Lounge with French Doors
- Modern Kitchen & Integrated Appliances
- Combination Boiler & Double Glazing
- Popular Location Close to Range of Amenities
- Fully Enclosed Rear Garden & Patio
- Leasehold 400 years from 01/01/2017 £100pa
- Council Tax Band B, EPC Rating B
Property description
Guide Price £315,000 - £335,000
Immaculately presented 4-bedroom modern mid terraced property built in 2017. Stunning family home arranged over 3 levels, stylishly presented with carpets and made to measure blinds throughout. Features enclosed forecourt and impressive, landscaped rear garden.
The ground floor comprises of contemporary kitchen fitted with gloss units, complementary worktops and integrated appliances which include Bosch oven, electric hob, extractor, AEG dishwasher and washing machine, with space for a freestanding fridge freezer. Overlooking the garden complemented by French doors creating direct access is a spacious lounge, presented in modern tones and grey carpet with useful under stairs storage.
The first-floor features 2 bedrooms fitted with made to measure blinds and neutral carpet. The fully tiled bathroom is equipped with 3-piece white suite, recessed shelving, floating hand wash basin and overhead shower. The landing provides 2 useful built in storage cupboards, one housing the Alpha boiler. Stairs rise to a second floor offering a further 2 bedrooms and shower room, the main bedroom is filled with natural light courtesy of dormer window and a dressing room incorporating bespoke built in wardrobes and 2 Velux windows. Second floor landing provides access to fully boarded loft space.
Externally an enclosed forecourt creates privacy from the road. An impressive rear garden features stone patio, artificial lawn bordered by wooden sleepers and raised decking. A secure, private space in which to entertain or relax.
Tavistock Road is well-placed for a range of shops and amenities including a growing café culture, local theatres, schools, recreational facilities and access to the city centre, hospitals, universities and the Peak District.
Property info
For more information about this property, please contact
Haus, S3 on +44 114 446 8880 * (local rate)
Disclaimer
Property descriptions and related information displayed on this page, with the exclusion of Running Costs data, are marketing materials provided by Haus, and do not constitute property particulars. Please contact Haus for full details and further information. The Running Costs data displayed on this page are provided by PrimeLocation to give an indication of potential running costs based on various data sources. PrimeLocation does not warrant or accept any responsibility for the accuracy or completeness of the property descriptions, related information or Running Costs data provided here.






































.png)
