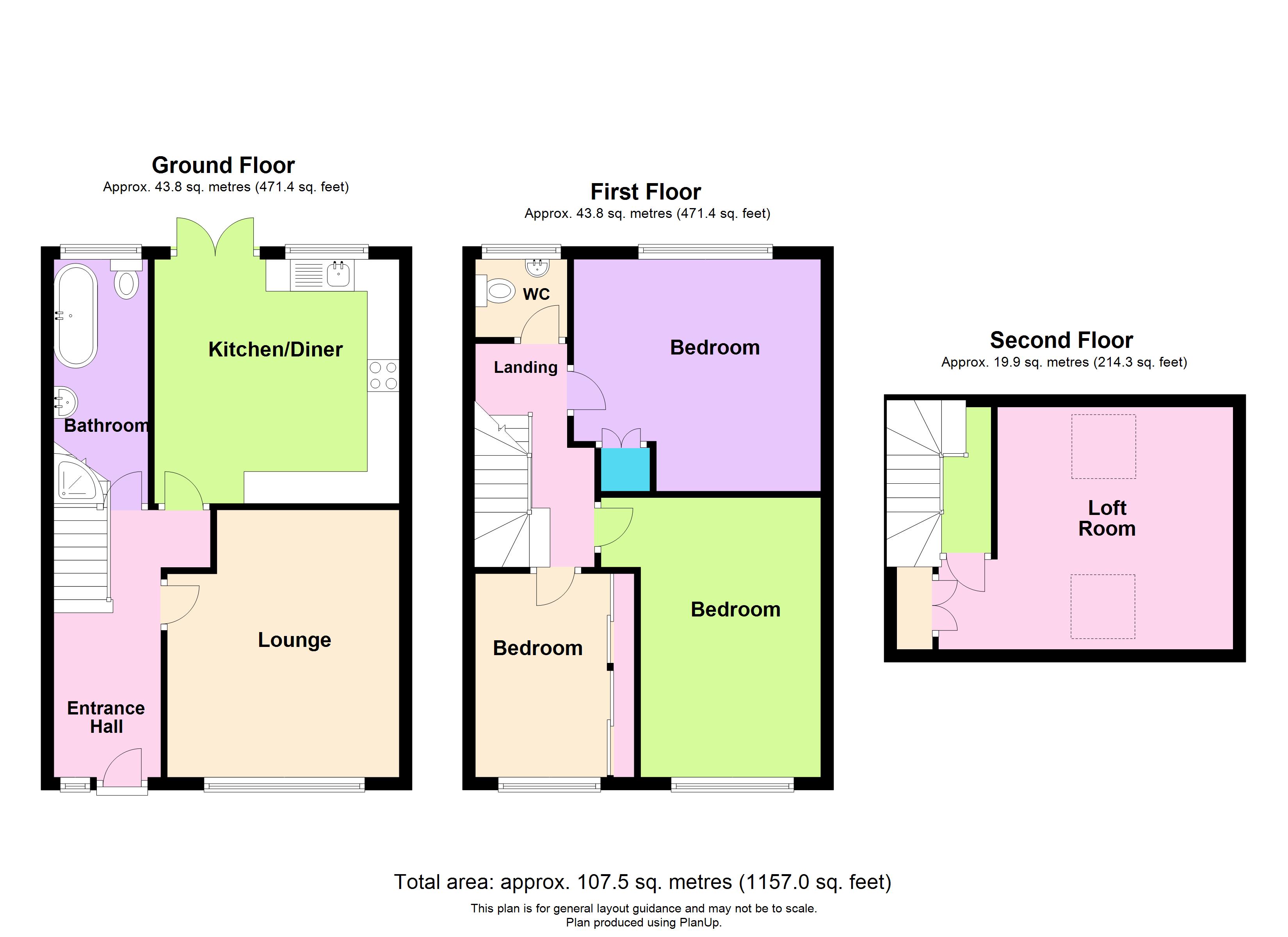Terraced house for sale in Kelbrook Road, London SE3
* Calls to this number will be recorded for quality, compliance and training purposes.
Property features
- Three Bedrooms
- Loft Room
- Well Presented
- Well tendered Garden
- Kitchen/Diner
- A Must View
Property description
*** Guide price £485,000-£500,000***
Beautifully presented terraced house in a sought-after location. This spacious property boasts three/four bedrooms, ideal for a growing family or professionals looking for extra space.. The property also features a lovely garden, perfect for enjoying the outdoors during warmer months, as well as off-street parking for convenience. With excellent transport links nearby, including the local train station and bus routes, commuting is a breeze. Local amenities such as shops, schools, and parks are also within easy reach, making this an ideal location for those seeking convenience and comfort. Don't miss out on this fantastic opportunity to make this house your home. Contact us today to arrange a viewing.
Key terms
Kidbrooke has various transport links which makes an ideal location for central London commuters. The station boasts regular services to London Bridge (16 mins), Waterloo East (22 mins), Cannon Street (25 mins), Victoria (31 mins) and Canary Wharf (34 mins). There are also two bus routes that run through Kidbrooke Village serving Lewisham through to Woolwich as well as a direct link between Kidbrooke Village and North Greenwich allowing easy access to the Jubilee line. Blackheath is less than two miles away with a good selection of shops, bars, cafes and restaurants, and Greenwich is less than three miles away.
Entrance Hall
UPVC door to front, wooden floor, understairs storage, radiator, stairs to first floor
Lounge (14' 4" x 11' 10" (4.37m x 3.6m))
Double glazed window to front, radiator, fireplace housing gas fire, carpet
Kitchen (13' 0" x 12' 6" (3.96m x 3.8m))
Double glazed window to rear, double glazed sliding patio doors to rear, range of wall and base units with work surfaces above, double sink with mixer tap, plumbing for washing machine and dishwasher, space for oven and fridge/freezer, radiator, wooden flooring, wall mounted combi boiler
Ground Floor Bathroom
Double glazed obscured window to rear, bath, low level wc, vanity wash hand basin, corner shower cubicle, tiled floor with under floor heating, heated towel rail, tiled walls, spotlights
Landing
Stairs to second floor
Bedroom 1 (11' 1" x 11' 2" (3.38m x 3.4m))
Double glazed window to front, radiator, carpet
Bedroom 2 (14' 2" x 8' 3" (4.32m x 2.51m))
Double glazed window to rear, radiator, built in cupboard, carpet
Bedroom 3 (8' 3" x 6' 2" (2.51m x 1.88m))
Double glazed window to front, radiator, built in wardrobe, carpet
WC
Double glazed obscured window to rear, low level wc, wall mounted wash hand basin, radiator, tiled floor
Loft Room
Velux window to front and side, radiator, electric heater, eaves storage, built in wardrobe
Garden
Covered patio area, mainly laid to lawn, summer house, outside tap
Parking
Off street parking to front
Property info
For more information about this property, please contact
Robinson Jackson - Eltham, SE9 on +44 20 3641 5185 * (local rate)
Disclaimer
Property descriptions and related information displayed on this page, with the exclusion of Running Costs data, are marketing materials provided by Robinson Jackson - Eltham, and do not constitute property particulars. Please contact Robinson Jackson - Eltham for full details and further information. The Running Costs data displayed on this page are provided by PrimeLocation to give an indication of potential running costs based on various data sources. PrimeLocation does not warrant or accept any responsibility for the accuracy or completeness of the property descriptions, related information or Running Costs data provided here.



























.png)

