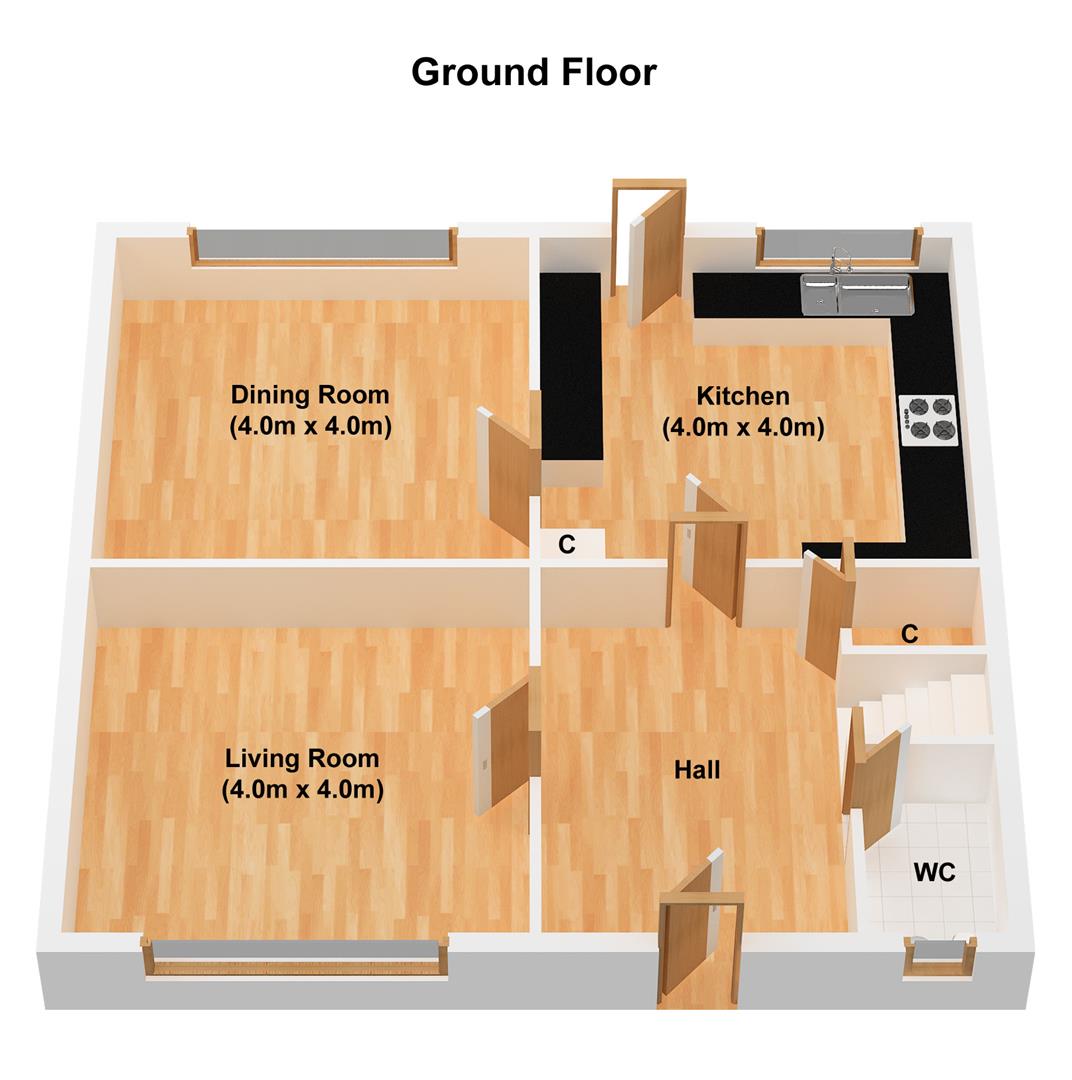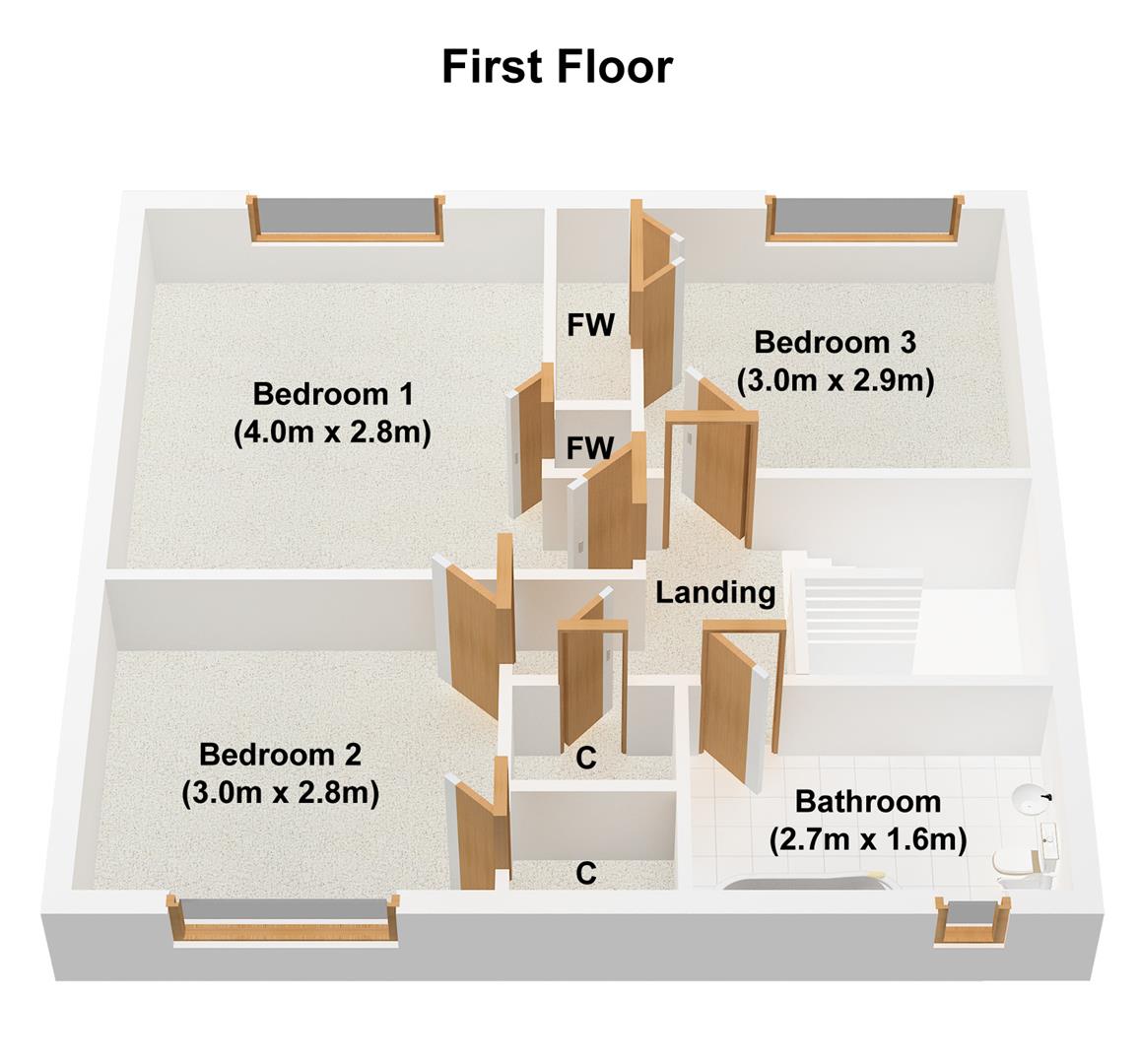Semi-detached house for sale in Gamble Hill Drive, Bramley, Leeds LS13
* Calls to this number will be recorded for quality, compliance and training purposes.
Property features
- Three Bedrooms
- End Town House
- Double Glazing
- Gas Central Heating
- In Need Of Upgrade
- No Chain
- Gardens To The Front And Rear
- EPC D
- Council Tax Band A
Property description
A well presented three bedroom end town house with A full HMO licence set in a popular residential area of Bramley, amidst similar style property. The property is conveniently located for access to the M62 / M621 motorway networks and Leeds Outer Ring Road making for an easy commute to Leeds / Bradford and surrounding areas. Local amenities, well regarded schools, bus routes, and local parks are all within walking distance. Bramley and Kirkstall Forge Railway Stations are a short drive away.
To the ground floor the property comprises of an entrance hallway with stairs rising to the first floor, and a living room downstairs cloakroom / W.C. Kitchen and dining room.
To the first floor there are three bedrooms (each with fitted wardrobes / storage), and a bathroom / WC with a modern suite set into a vanity unit.
Externally there is a lawn area to the front and a tiered rear garden which has well stocked to the rear.
This property does have gas CH and double glazing, and would make an ideal purchase for a variety of buyers.
Early internal viewing is highly recommended and can be arranged by contacting the office.
Epc D: Council Tax A
Ground Floor:
Entrance Hall:
Outer front door leading to panelled walled entrance hall, central heating radiator. Under stairs storage cupboard. Stairs rising to first floor. Internal doors leading to
Down Stairs Cloak Room / W.C
Low flush w/c and wash hand basin, fully tiled walls, high level frosted window to the front elevation, cupboard housing the electric meter and consumer box.
Lounge
Double glazed window to the front, central heating radiator.
Kitchen:
Double glazed window to the rear elevation, external double glazed door to the rear, range of wall, base and drawer units, washable work surface over, splash back tiling, gas hob, double electric oven, stainless steel sink unit with mixer taps.
Dining Room:
Double glazed window to the rear, central heating radiator, neutral decor scheme.
First Floor:
Landing Area:
Access to all rooms, access to the loft area.
Bedroom One:
Double glazed window to the front elevation, central heating radiator, walk in wardrobe / storage space.
Bedroom Two::
Double glazed window to the rear elevation, central heating radiator, walk in wardrobe.
Bedroom Three:;
Double glazed window to the front elevation, central heating radiator, walk in wardrobe housing the central heating boiler.
Bathroom / W.C:
Three piece suite comprising low flush w.c set into a vanity unit offering storage, wash hand basin, panelled bath with shower over, frosted double glazed window.
Outside:
Garden Area:
Lawn to the front with a tiered, stepped garden to the rear.
Epc Link:
Property info
148 Gamble Hill Drive, Ls13 4Tw_Gf.Jpg View original

148 Gamble Hill Drive, Ls13 4Tw_Ff.Jpg View original

For more information about this property, please contact
Kath Wells, LS12 on +44 113 826 7061 * (local rate)
Disclaimer
Property descriptions and related information displayed on this page, with the exclusion of Running Costs data, are marketing materials provided by Kath Wells, and do not constitute property particulars. Please contact Kath Wells for full details and further information. The Running Costs data displayed on this page are provided by PrimeLocation to give an indication of potential running costs based on various data sources. PrimeLocation does not warrant or accept any responsibility for the accuracy or completeness of the property descriptions, related information or Running Costs data provided here.


























.png)

