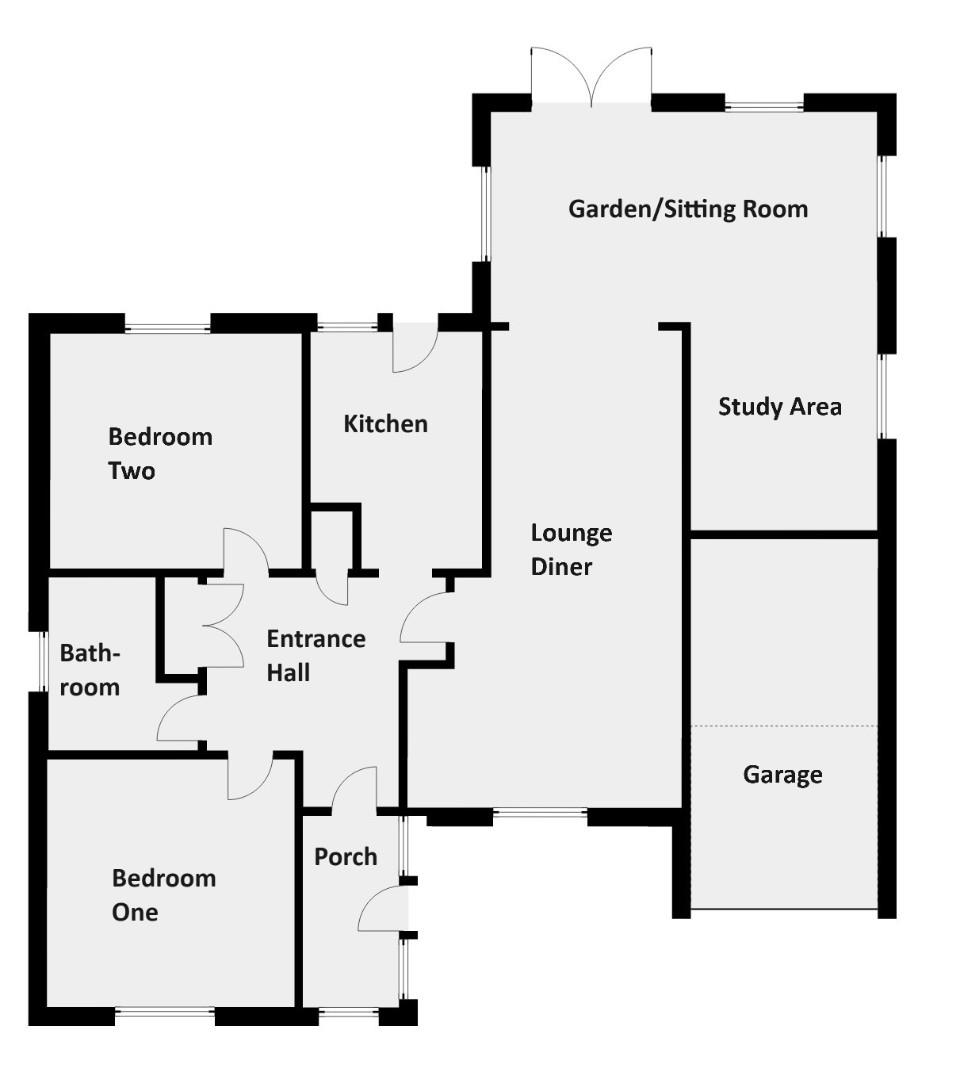Bungalow for sale in Melstock Avenue, Preston, Weymouth DT3
* Calls to this number will be recorded for quality, compliance and training purposes.
Property features
- Extended Accommodation
- Two Double Bedroom
- Study
- Garage & Driveway
- Level Plot
- Close To Beach & Amenities
- Attractive Gardens
- Popular location
Property description
A well presented extended two double bedroom detached bungalow with spacious open plan garden room positioned on a level plot in the sought after location of preston, close by to many amenities such as Doctors Surgery, Bus Route & within close proximity to the beach whilst offering a level walk into the town centre.
Entering into the property, the front porch offers space for shoes and coats whilst a door leads into the accommodation comprising entrance hallway, lounge/diner, garden/sitting room, study, two bedrooms, kitchen and bathroom.
The spacious lounge/diner stretches the length of the property opening into a fabulous extended garden/sitting room with vaulted ceiling, creating an amazing living space. This open plan area wraps around into a useful study room with double doors leading out from the garden room to the garden.
The kitchen offers a selection of eye and base level units with some integrated appliances and space for white goods with access to the rear.
The two bedroom are both double rooms offering space for furnishings with a modern bathroom suit comprising fitted shower cubicle, wc and wash hand basin which finishes the accommodation.
The rear garden offers excellent privacy due to its position with the only buildings surrounding being other bungalows. There are a range of established flowers and planting with fences surrounding along with a well maintained lawned garden and patio area to enjoy the seclusion.
The front has an attractive low maintenance theme setting the property back from the road with a driveway leading to a garage with power and light.
Lounge/Diner (6.36 x 3.34 max (20'10" x 10'11" max))
Garden/Sitting Room (5.15 x 2.8 (16'10" x 9'2"))
Study Area (2.78 x 2.28 (9'1" x 7'5"))
Kitchen (3.08 x 2.1 (10'1" x 6'10"))
Bedroom One (3.3 x 3.3 (10'9" x 10'9"))
Bedroom Two (3.35 x 3.13 (10'11" x 10'3"))
Garage (4.84 x 2.42 plus recess (15'10" x 7'11" plus reces)
Property info
For more information about this property, please contact
Wilson Tominey, DT4 on +44 1305 248754 * (local rate)
Disclaimer
Property descriptions and related information displayed on this page, with the exclusion of Running Costs data, are marketing materials provided by Wilson Tominey, and do not constitute property particulars. Please contact Wilson Tominey for full details and further information. The Running Costs data displayed on this page are provided by PrimeLocation to give an indication of potential running costs based on various data sources. PrimeLocation does not warrant or accept any responsibility for the accuracy or completeness of the property descriptions, related information or Running Costs data provided here.


































.png)

