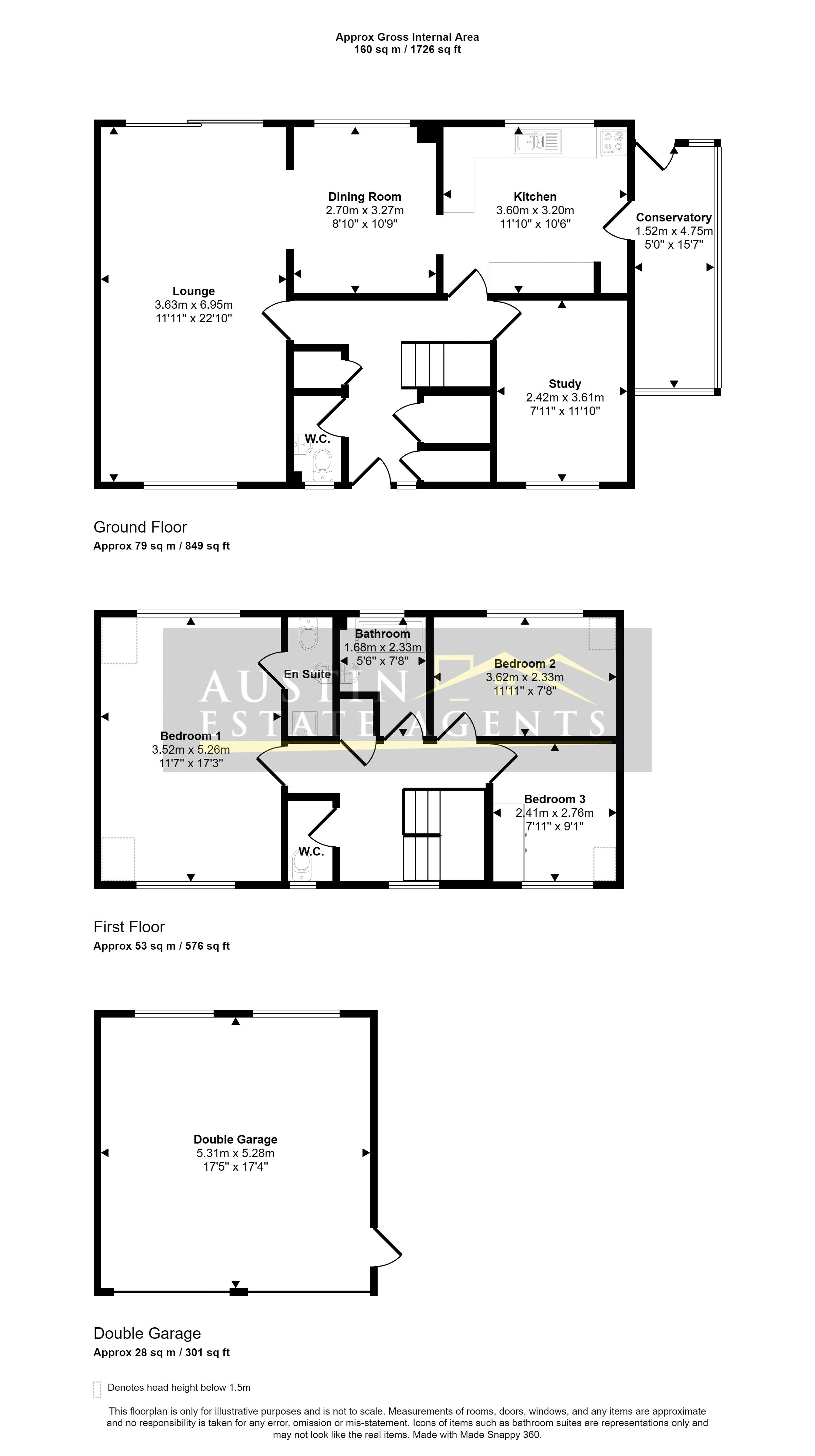Property for sale in Forehill Close, Preston, Weymouth DT3
* Calls to this number will be recorded for quality, compliance and training purposes.
Property features
- Detached Chalet Property
- Three Bedrooms
- Three Reception Rooms
- Fitted Kitchen
- Conservatory / Lean To
- Modern Family Bathroom, Separate WC & Ground Floor Cloakroom
- Double Glazing & Gas Central Heating
- Front & Rear Gardens
- Driveway & Double Garage
- Beautiful Countryside Views
Property description
We are delighted to offer to the market this detached chalet style property, which is presented throughout in good condition. The property boasts uninterupted views of the surrounding countryside and benefits from three reception rooms, three bedrooms, fitted kitchen, ground floor cloakroom, three bedrooms, en-suite shower room, family bathroom and separate WC. Outside the property enjoys low maintenance gardens to the front and rear as well as a driveway for off road parking, leading to a double garage.
Access is gained into the welcoming entrance hallway, with doors to the lounge, kitchen, additional reception room and ground floor cloakroom with WC and wall mounted hand wash basin as well as three storage cupboards. The lounge is spacious, running the length of the property, with a feature fireplace to the centre of the room. A large front aspect double glazed window and patio doors to the rear giving plentiful natural light. An archway naturally flows through to the dining room, which has ample room for a large dining table and chairs and additional furniture. The rear aspect window has a pleasant outlook over the garden to the countryside views beyond. The kitchen is fitted with a range of wooden eye level and base units with space and plumbing for kitchen appliances including a cooker, washing machine, dishwasher and fridge freezer. A door to the side leads to a conservatory / lean to which is currently being used as a store / boot room. Completing the accommodation on the ground floor is an additional reception room offering versatile use.
On the first floor, the spacious landing area hosts doors to the property's three bedrooms, family bathroom and separate WC. Bedroom one is a spacious, light and airy dual aspect, double bedroom enjoying the wonderful views that surround the property. Bedroom two is a further double room, enjoying rear aspect views over the surrounding area. Bedroom three has a front aspect double glazed window and further benefits from a useful fitted wardrobe. The family bathroom features a modern suite comprising 'p' shaped bath with shower over and vanity wash hand basin. Complementary tiling adds to the room's appeal. A separate WC and wash hand basin is accessed via the hallway.
Externally, to the front of the property, is a garden area which is finished to artificial lawn and enclosed by brick wall with block paved pathways, which lead to the entrance and both sides of the property, as well as a block paved driveway providing ample amounts of off road parking. From the driveway access can be gained to the double garage with two single garage doors. The rear garden is a low maintenance area. Boasting a mixture of patio and lawn with pleasantly planted borders. A low level fence ensures that the wonderful views can be enjoyed from any part of the garden and property.
This fabulous property is situated within the heart of the popular location of Preston. This area enjoys many local amenities including convenience stores, public houses, restaurants, a delicatessen, hairdressers, chemists and doctors’ surgery. There is a regular bus service into Weymouth and surrounding areas.
For further information, or to make an appointment to view, please contact Austin Estate Agents.
Ground Floor
Entrance Hallway
Lounge (11' 11'' x 22' 10'' (3.63m x 6.95m))
Dining Room (8' 10'' x 10' 9'' (2.70m x 3.27m))
Kitchen (11' 10'' x 10' 6'' (3.60m x 3.20m))
Conservatory / Lean To (15' 7'' x 5' 0'' (4.75m x 1.52m))
Study (7' 11'' x 11' 10'' (2.42m x 3.61m))
Ground Floor WC
First Floor
Bedroom One (11' 7'' x 17' 3'' (3.52m x 5.26m))
En-Suite Shower Room
Bedroom Two (11' 11'' x 7' 8'' (3.62m x 2.33m))
Bedroom Three (7' 11'' x 9' 1'' (2.41m x 2.76m))
Bathroom (5' 6'' x 7' 8'' max (1.68m x 2.33m max))
Outside
Front Garden
Rear Garden
Side Driveway
Property info
For more information about this property, please contact
Austin Estate Agents, DT4 on +44 1305 248050 * (local rate)
Disclaimer
Property descriptions and related information displayed on this page, with the exclusion of Running Costs data, are marketing materials provided by Austin Estate Agents, and do not constitute property particulars. Please contact Austin Estate Agents for full details and further information. The Running Costs data displayed on this page are provided by PrimeLocation to give an indication of potential running costs based on various data sources. PrimeLocation does not warrant or accept any responsibility for the accuracy or completeness of the property descriptions, related information or Running Costs data provided here.



































.png)
