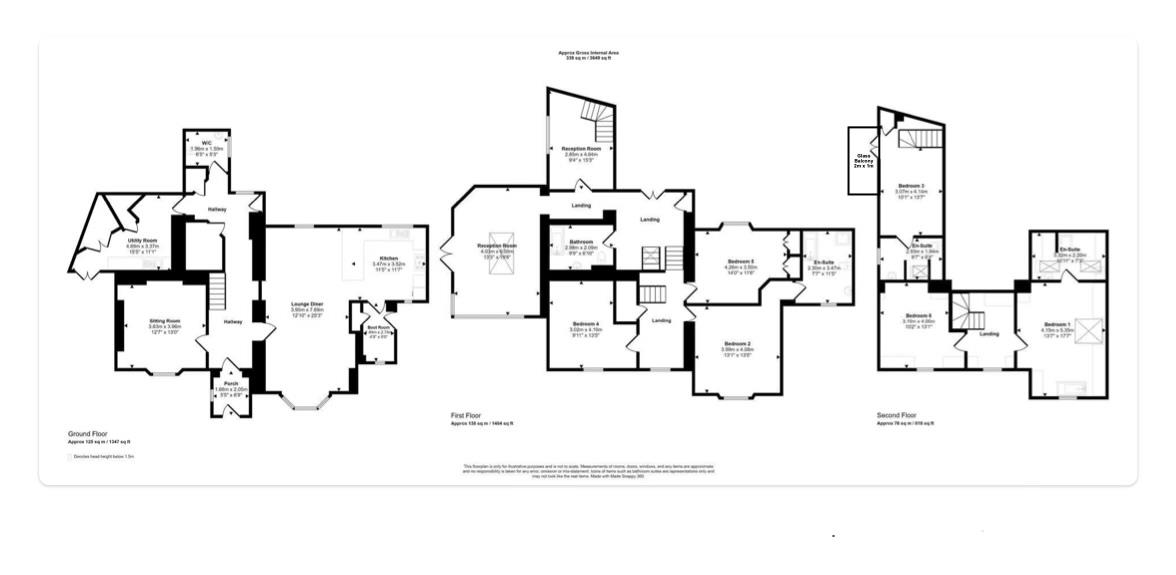Detached house for sale in St. Brides Hill, Saundersfoot SA69
* Calls to this number will be recorded for quality, compliance and training purposes.
Property features
- Character Detached House
- Open Plan Kitchen/Living/Dining Room
- Beautiful Sea Views Across Saundersfoot Bay
- Six Bedrooms And Four Reception Rooms
- Utility Room With Ample Storage
- Gas Central Heating And Underfloor Heating
- Established Holiday Let
- Sought After Village Location
- Immaculately Presented
- EPC Rating: D
Property description
A rare opportunity to acquire this beautiful detached Victorian Gothic stone house, which boasts idyllic sea views overlooking Saundersfoot Bay showcasing sophistication throughout. The property in all its grandeur is situated in the highly desirable area of St Brides Hill, which is just a short walk into Saundersfoot village centre and its sandy beaches. With an abundance of original character features throughout, the property offers versatile accommodation for all the family. The current owners have gone above and beyond to renovate the property to an exceptionally high standard which has continued to be maintained to an immaculate standard.
Viewing is highly recommended to appreciate all the property has to offer!
Upon entering the grounds of the property via a gated entrance; you are greeted by the front porch with gothic arched doorway, traditional butler bell, and original handmade Victorian clay mosaic tiles which flow through into the main hallway. The ground floor accommodation comprises; a sitting room that features an exposed stone wall, a fireplace with log burner and slate flooring. Across the hall is an open-plan kitchen/living/dining room, which has been designed with modern living in mind. The shaker-style kitchen with a marble effect quartz worktop, is fitted with a range of modern appliances and also houses a freestanding Rangemaster. A boot room is conveniently located off the kitchen with underflooring heating that is also fitted throughout the ground floor. To the back of the property, there is a W/C, utility room, and ample storage with a walk-in pantry and a variety of storage cupboards.
The first floor provides a split-level landing area that accommodates a bathroom with a roll-top bathtub and traditional Burlington toilet; a sitting room with its own private staircase leading up to a bedroom with en-suite and private balcony; and the garden reception room where you can sit and enjoy the sea views also providing access to the rear terrace and garden. There are a further three double bedrooms, of which two enjoy spectacular views over Saundersfoot Bay. One has an en-suite with a free-standing rolltop bathtub; from which you can relax and soak up those stunning sunrises over the Bay.
A second staircase leads to the top floor which provides the master bedroom with en-suite shower room, and the sixth bedroom. The master has a feature stone wall with an arched window, and a free-standing bathtub from which you can enjoy the best views across the Bay.
Externally, within the grounds of the Victorian house there are south facing mature lawned gardens borderd by a hedge line, with a tree swing and hammock. A landscaped tiered terraced area which was built from original stone taken from the house during renovation, houses a family hot tub and also provides space for outside seating and a entertainment area; where you can enjoy al fresco dining during the summer. The property is currently a well established holiday let, so would make a brilliant investment property.
Saundersfoot is within walking distance boasting award-winning pubs, restaurants and shops. Wisemans Bridge is in easy access where the beach is the starting point of the 186 mile Pembrokeshire Coastal Path. Nearby is Colby Woodland Gardens, owned by The National Trust. Just a short drive away is the famous seaside resort of Tenby with all the amenities that it has to offer.
Property info
For more information about this property, please contact
West Wales Finest Properties, SA61 on +44 1646 418220 * (local rate)
Disclaimer
Property descriptions and related information displayed on this page, with the exclusion of Running Costs data, are marketing materials provided by West Wales Finest Properties, and do not constitute property particulars. Please contact West Wales Finest Properties for full details and further information. The Running Costs data displayed on this page are provided by PrimeLocation to give an indication of potential running costs based on various data sources. PrimeLocation does not warrant or accept any responsibility for the accuracy or completeness of the property descriptions, related information or Running Costs data provided here.


















































































.png)

