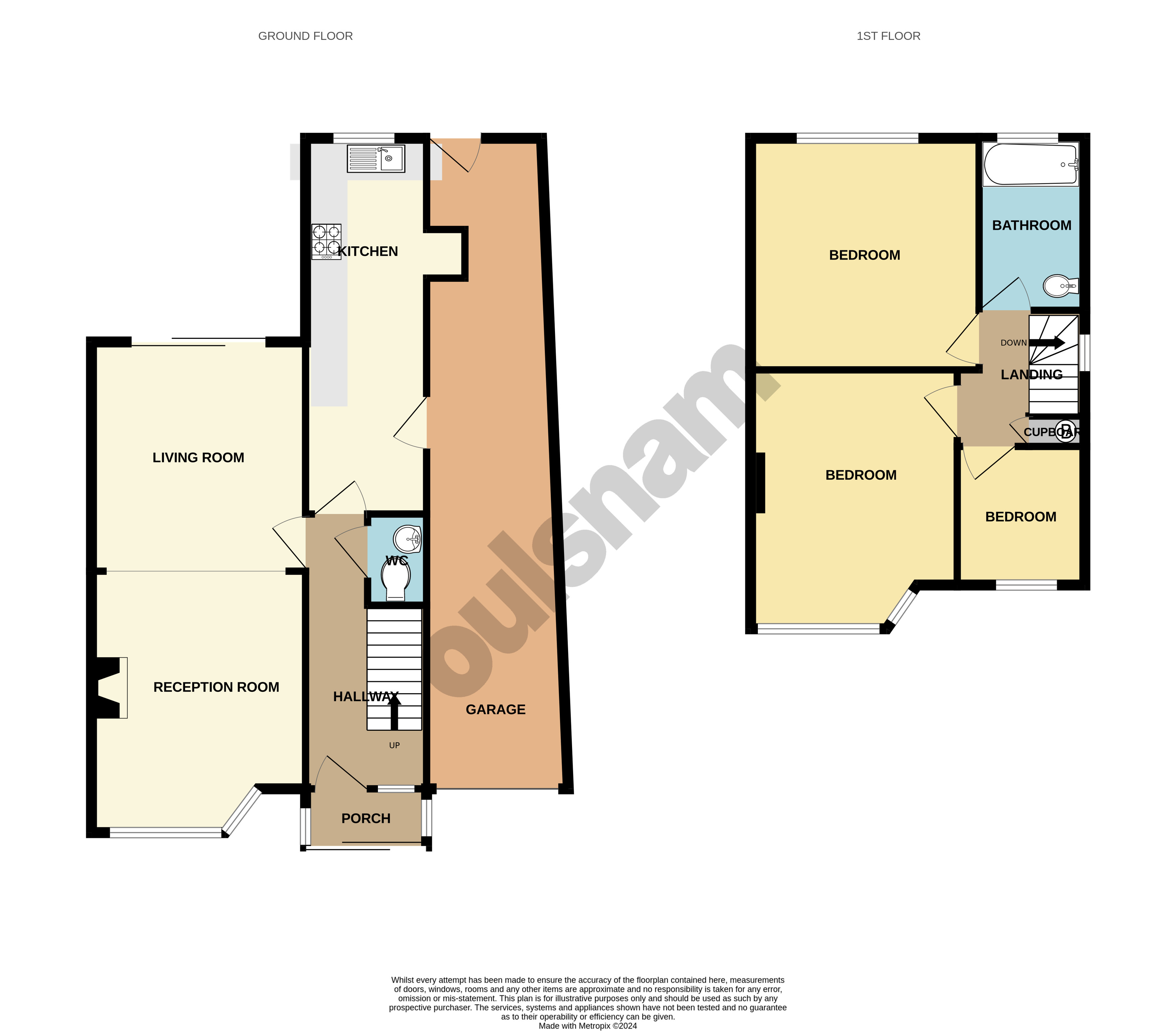Semi-detached house for sale in Bellwood Road, Northfield, Birmingham B31
* Calls to this number will be recorded for quality, compliance and training purposes.
Property description
An extended, well presented, traditional semi detached residence with lovely generous rear garden, modern kitchen with built-in oven and hob and off road parking. No onward chain! Viewing highly recommended. EPC Rating D
Location
Northfield and West Heath, situated South West of Birmingham offer a number of sought after local schools including The Meadows & St Brigid’s Primary Schools, Shenley Academy Secondary School & Sixth Form together with Turves Green Boys’ & Girls’ Secondary School in West Heath. Regular road and rail public services are available with railway stations located in Longbridge and Northfield providing access to Birmingham City Centre with the M5, junction 4 and M42, junction 2 being readily accessible. Other facilities include Northfield Library, Northfield Pool & Fitness Centre and a range of shopping facilities locally including the rapidly expanding and recently regenerated Longbridge Town Centre.
Summary
* no onward chain!
* A Traditional Three Bedroom Semi-Detached Residence located a short distance from Northfield Town Centre and convenient for local Bus routes and Train Stations.
* UPVC Double Glazed Porch with tiled floor and hardwood door with glazed inset.
* Downstairs WC located understairs.
* Reception Hall with stairs off to the first floor accommodation and doors radiating off to the ground floor rooms.
* Through Lounge and Dining Room with bay window to front, Multifuel Burning Stove and UPVC double glazed patio doors overlooking and leading to the rear garden
* Extended modern fitted Kitchen with built-in 'Hotpoint' double oven and induction electric Hob with range of units incorporating soft close cupboards and drawers with tiled floor and plumbing for a dishwasher.
* Three bedrooms.
* White bathroom suite with low-level WC with bidet hose and pedestal wash basin. Shower over bath and heated towel rail.
* Long garage with roller door and additional white good space.
* Block paved driveway providing off road parking.
* Generously sized rear garden and pleasant patio.
General information
Tenure: The Agent understands the property is Freehold.
Council Tax Band C
Heating and Glazing
Heating: Gas fired central heating is installed with the Ideal Vogue Max Combi 26 central heating boiler located in the Boiler Cupboard off the Landing.
Glazing: UPVC double glazed windows and external doors are installed.<br /><br />
Ground Floor
Porch (1.68m x 0.56m (5' 6" x 1' 10"))
Hallway (4.32m x 1.73m (14' 2" x 5' 8"))
WC
Lounge
3.66m (3.2m) x 3.15m
Dining Room (3.58m x 3.18m (11' 9" x 10' 5"))
First Floor
Bedroom One (3.7m x 3.07m (12' 2" x 10' 1"))
Bedroom Two (3.63m x 3.2m (11' 11" x 10' 6"))
Bedroom Three (2.26m x 2.06m (7' 5" x 6' 9"))
Bathroom (2.82m x 1.73m (9' 3" x 5' 8"))
Property info
For more information about this property, please contact
Robert Oulsnam & Co, B31 on +44 121 659 0187 * (local rate)
Disclaimer
Property descriptions and related information displayed on this page, with the exclusion of Running Costs data, are marketing materials provided by Robert Oulsnam & Co, and do not constitute property particulars. Please contact Robert Oulsnam & Co for full details and further information. The Running Costs data displayed on this page are provided by PrimeLocation to give an indication of potential running costs based on various data sources. PrimeLocation does not warrant or accept any responsibility for the accuracy or completeness of the property descriptions, related information or Running Costs data provided here.


































.png)


