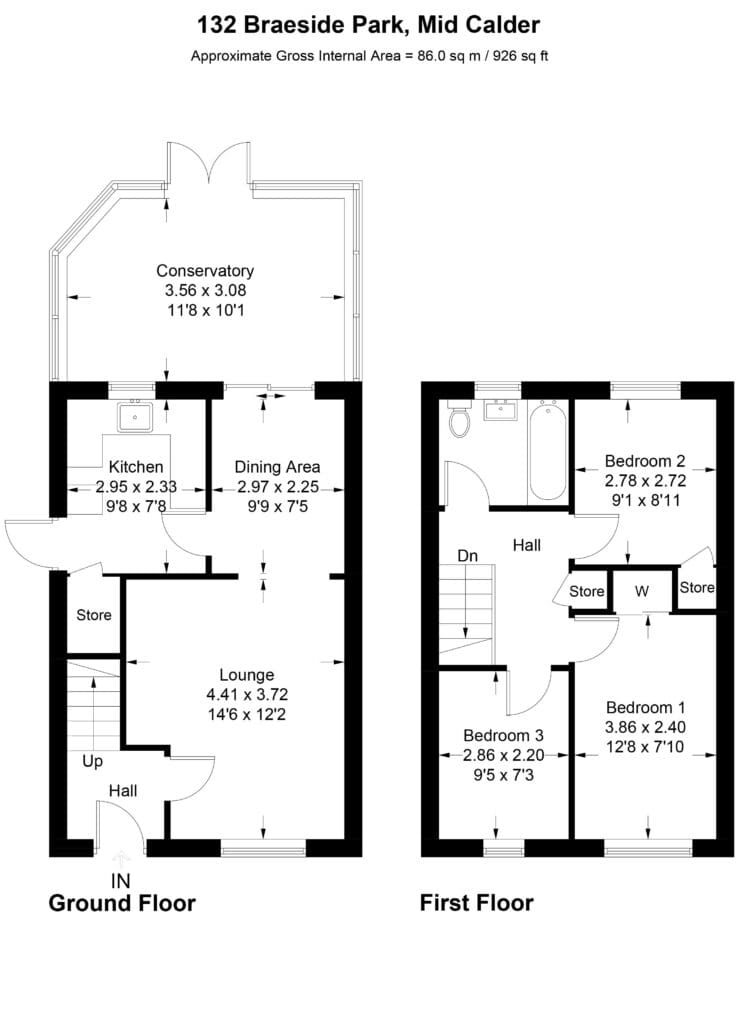Semi-detached house for sale in Braeside Park, Mid Calder, West Lothian EH53
* Calls to this number will be recorded for quality, compliance and training purposes.
Property features
- Semi Detached Family Home in a Great Location
- 3 Bedrooms
- Fitted Kitchen, Lounge & Open Plan Dining Room
- Sunny Conservatory
- Driveway & Gardens
- Beautifully Presented-Move in Ready Home
Property description
Description
Nestled within the charming village of Mid Calder, 132 Braeside Park presents an superb opportunity for families seeking a harmonious blend of community spirit and commuting convenience. This delightful three-bedroom semi-detached home boasts well-proportioned living spaces and a host of local amenities, ensuring a lifestyle of ease and enjoyment.
As you approach the residence, the welcoming facade is complemented by a neatly manicured lawn and a practical driveway to the side. Step inside to discover an inviting entrance hallway, adorned with durable laminate flooring that extends into the lounge and dining room. The lounge exudes a tranquil atmosphere with its soft colour palette, electric fire with surround, and natural light flooding in through the front-facing window. It seamlessly transitions into the dining room, which in turn provides access to the conservatory and kitchen.
The conservatory, overlooking the rear garden, offers an additional reception area perfect for relaxation or play. The kitchen is fitted with base and wall-mounted units, complemented by stylish metro tile splashback. Practicalities are covered with space for essential appliances and additional storage.
Ascend to the first floor to find three carpeted bedrooms, two of which are doubles - one featuring fitted wardrobes with mirrored sliding doors and the other a convenient storage space for all your belongings to be neatly stored away. The third bedroom is a single, offering a bright and airy environment. The family bathroom is a real treat with a white three-piece suite, rainforest shower above the bath, beige tiling, wet wall panelling, and a heated stainless steel towel rail.
Completing the allure of this home is the fully enclosed rear garden, a safe haven for both children and pets, and an included garden shed for additional outdoor storage. With oak-effect internal doors, gas heating, and double glazing, this property promises a comfortable family home in West Lothian, ready to welcome its new occupants with open arms.
Location:
Mid Calder is a very popular small village on the outskirts of Livingston. There are excellent bus links to Edinburgh, and it is close to both rail and road links to both Edinburgh and Glasgow. Mid Calder is located within 2 miles of Livingston town centre which offers an excellent range of shopping and leisure facilities. There are local amenities such as doctors, local shops, bars and restaurants in the village and there is a local primary school and close to secondary schools.
Sizes:
Lounge 14' 6'' x 12' 2'' (4.42m x 3.71m)
Dining Area 9' 9'' x 7' 5'' (2.97m x 2.26m)
Kitchen 9' 8'' x 7' 8'' (2.94m x 2.34m)
Conservatory 11' 8'' x 10' 1'' (3.55m x 3.07m)
Bedroom 1 12' 8'' x 7' 10'' (3.86m x 2.39m)
Bedroom 2 9' 1'' x 8' 11'' (2.77m x 2.72m)
Bedroom 3 9' 5'' x 7' 3'' (2.87m x 2.21m)
Bathroom
Extras:
Floor coverings, light fittings, blinds and garden shed.
Property info
For more information about this property, please contact
Hometown Estate Agents, EH54 on +44 1506 321249 * (local rate)
Disclaimer
Property descriptions and related information displayed on this page, with the exclusion of Running Costs data, are marketing materials provided by Hometown Estate Agents, and do not constitute property particulars. Please contact Hometown Estate Agents for full details and further information. The Running Costs data displayed on this page are provided by PrimeLocation to give an indication of potential running costs based on various data sources. PrimeLocation does not warrant or accept any responsibility for the accuracy or completeness of the property descriptions, related information or Running Costs data provided here.









































.png)
