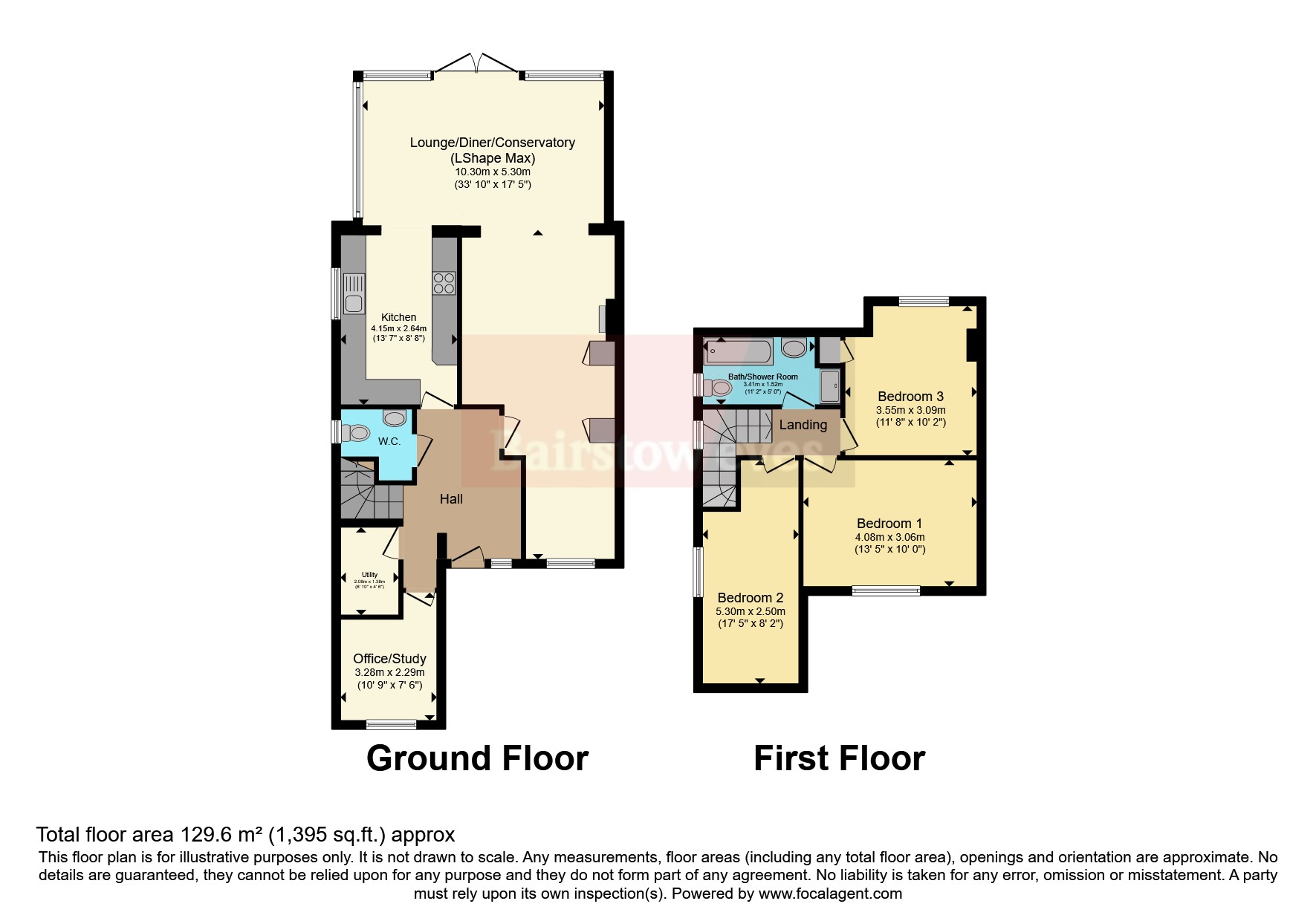Semi-detached house for sale in Ashingdon Road, Rochford, Essex SS4
* Calls to this number will be recorded for quality, compliance and training purposes.
Property features
- An Extended Three Bedroom Semi Detached House
- Off Street Parking And A Landscaped Rear Garden
- Open Plan Lounge/Diner/Conservatory
- Comprehensive Fitted Kitchen with Granite Work Surfaces
- Office/Study With Air Conditioning And A Utility Room
- First Floor Bath/Shower Room And A Ground Floor WC
- Double Glazing And Gas Central Heating
- Within Easy Reach Of Rochford Mainline Railway Station
- Close Proximity To The King Edmund School
- Close Proximity To Sought After Primary Schools
Property description
A Well Presented Extended Three Bedroom Semi Detached House With Landscaped Garden And Off Street Parking
The property is situated in the heart of Ashingdon within close proximity to local shops, primary schools and The King Edmund School (kes) with good local road transport links into Rochford, Rayleigh and Southend City Centre. In addition it is within easy reach of Rochford mainline Railway station to London Liverpool Street.
We offer this well presented extended three bedroom semi-detached family home with a landscaped rear garden and driveway providing off street parking with an electric vehicle charging point. The additional accommodation comprises an open plan lounge/dining room and conservatory, a comprehensively fitted kitchen, office/study with an air conditioning unit, utility room, first floor four-piece family bath/shower room and a ground floor WC. Benefits include double glazing and gas central heating. Viewing is advised to appreciate the size, quality, and location of accommodation on offer.
The property is situated in the heart of Ashingdon within close proximity to local shops, primary schools and The King Edmund School (kes) with good local road transport links into Rochford, Rayleigh and Southend City Centre. In addition it is within easy reach of Rochford mainline Railway station to London Liverpool Street.<br /><br />
Entrance Hall
Access is via an obscure glazed panelled front door, smooth coved ceiling, double glazed lead light window to front aspect, concealed radiator, obscure glazed window to the main reception room and fitted carpet.
Ground Floor WC
Smooth ceiling, obscure double glazed window to side aspect, two high level obscure glazed windows to side aspect, built in under stairs storage cupboard. A two piece suite comprising a wall mounted wash hand basin and a low flush WC. Tiled floor. Wall mounted mirrored medicine cabinet.
Utility Room (2.08m x 1.35m)
Smooth ceiling, wall mounted boiler, wood effect laminate floor, spaces and plumbing for appliances.
Office/Study
3.28m (Max Into recess) x 2.29m - Smooth ceiling with inset spot lights, wall mounted air conditioning unit, double glazed lead light window to front aspect, radiator.
Lounge/Diner/Conservatory (L Shape)
10.3m (Max Length) x 5.3m (Max Width) - Smooth coved ceiling, double glazed lead light window to front aspect, wood effect laminate flooring, focal point feature fireplace, radiator and open plan to conservatory/dining room which has a perspex ceiling, double glazed windows to side aspects and double glazed windows and French doors to rear aspect and garden, wood effect laminate flooring. Radiator and door leading to the kitchen.
Kitchen
4.14m Max x 2.64m - Smooth ceiling with inset spot lights, obscure double glazed window to side aspect, tiled floor. A comprehensive range of solid wood (French) wall mounted units with concealed lighting and a range of matching base units with Granite work surface over, one and a half bowl sink unit inset and tiled splash backs. Integrated fridge, Integrated dish washer, integrated wall mounted 'Neff' double oven and integrated gas hob with modern chimney style extractor over. Built in larder/storage cupboard and wall mounted vertical radiator.
Landing
Textured coved ceiling with loft access, obscure double glazed window to side aspect, two additional double glazed lead light windows to side aspect and fitted carpet.
Bedroom One (4.1m x 0.25m)
Textured coved ceiling, double glazed lead light window to front aspect, a range of mirrored fitted wardrobes, radiator and fitted carpet.
Bedroom Two (5.3m x 2.51m)
Smooth ceiling, obscure double glazed window to side aspect, radiator and fitted carpet.
Bedroom Three (3.56m x 3.1m)
Smooth ceiling, obscure double glazed window to rear aspect, recessed storage cupboard, radiator, wood effect laminate flooring.
Bath/Shower Room (3.4m x 1.52m)
Textured ceiling, extractor fan, obscure double glazed window to side aspect, vinyl flooring. A four piece piece suite comprising a panelled bath with shower attachment, a tiled shower cubicle with folding door, vanity style wash hand basin and low flush WC. Radiator.
Garden
The garden measures approximately 40ft and commences with a paved patio to the immediate rear with pathways to the side leading to a further paved patio area at the rear, housing a toughened engineered plastic and aluminum shed. The remainder is laid to artificial grass with flower and shrub beds to borders, panel fencing to boundaries and gated side access.
Parking
There is a driveway to the front of the property providing off street parking with an Electrical Vehicle Charging point.
Vendors/Agents Note
A New Development 'Kings Hill Park'
Ashingdon Bloor Homes Development
Currently under construction at the rear of 196 Ashingdon Road A Bloor Homes Development with details available via the Rochford District Council Planning Website.
Property info
For more information about this property, please contact
Bairstow Eves - Southend-On-Sea Sales, SS1 on +44 1702 787655 * (local rate)
Disclaimer
Property descriptions and related information displayed on this page, with the exclusion of Running Costs data, are marketing materials provided by Bairstow Eves - Southend-On-Sea Sales, and do not constitute property particulars. Please contact Bairstow Eves - Southend-On-Sea Sales for full details and further information. The Running Costs data displayed on this page are provided by PrimeLocation to give an indication of potential running costs based on various data sources. PrimeLocation does not warrant or accept any responsibility for the accuracy or completeness of the property descriptions, related information or Running Costs data provided here.



























.png)
