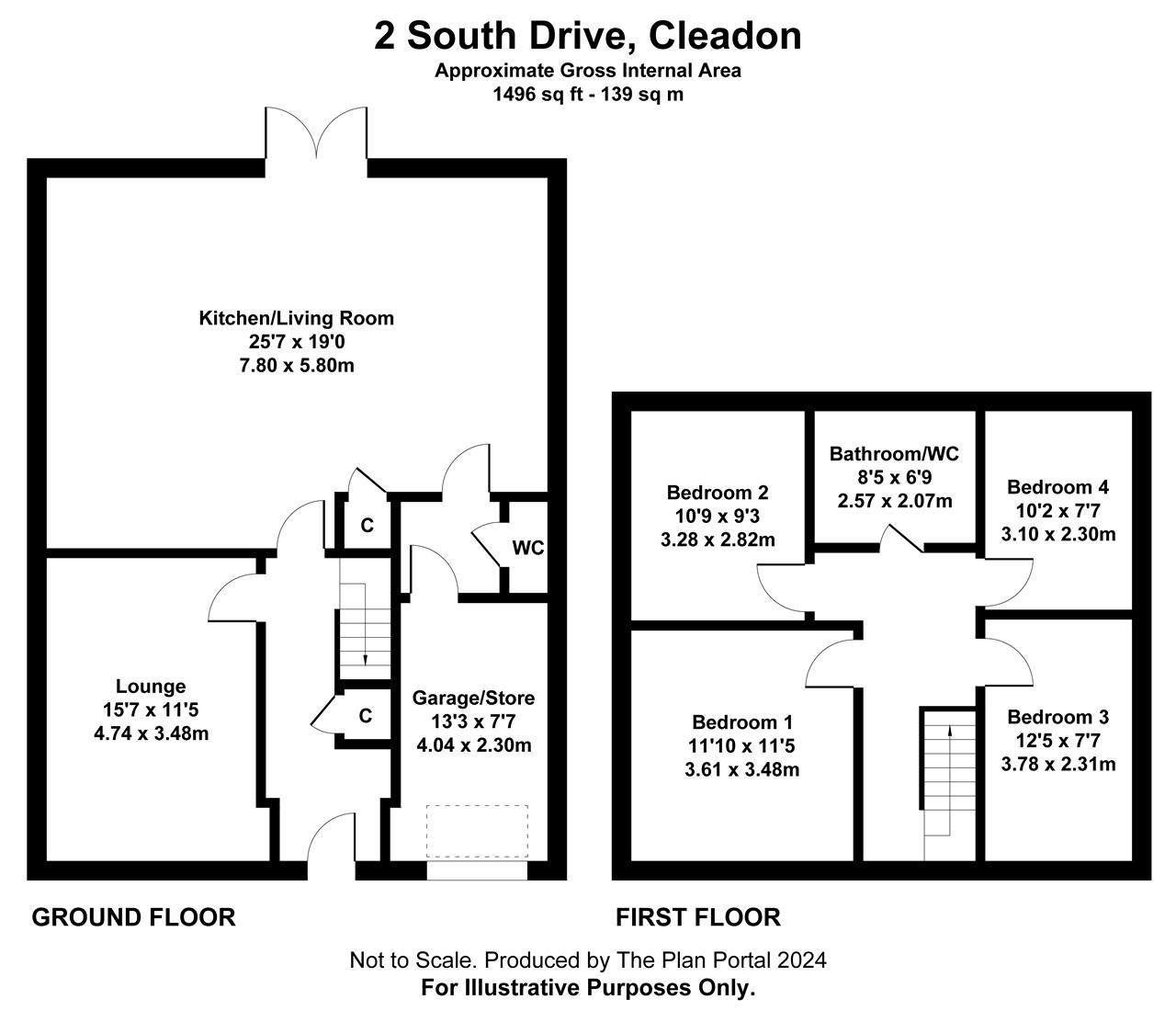Detached house for sale in South Drive, Cleadon, Sunderland SR6
* Calls to this number will be recorded for quality, compliance and training purposes.
Property features
- Extended detached house
- Four bedrooms
- Integral garage store
- Stunning kitchen/living room
- Ground floor W.C. & family bathroom/W.C.
- Freehold
- EPC rating D
- Council tax band D
Property description
Ideally located for the amenities of cleadon village as well as the metro station at nearby east boldon village this significanlty upgraded family home enjoys A south west facing rear garden with large covered patio feature and lawn along with standage for A number of vehicles at the front where there is also an integral garage store. With A modern bathroom/W.C. And stunning kitchen/living room with A breakfast bar island and integrated appliances including A tall fridge and A tall freezer this is A dream family home with super modern features and four spacious bedrooms and will be essential vieiwng for those seeking A ready to move into home in A sought after area.
Entrance Hall
Composite double glazed front door with side windows, ceramic tiled floor, understairs cupboard, radiator.
Lounge (Front) (4.74m (15' 7") x 3.38m (11' 1"))
Laminate wood style flooring, upvc double glazed windows with perfect fit venetian blinds, radiator.
Kitchen/Living Room (7.80m (25' 7") x 5.80m (19' 0"))
An extensive range of grey high gloss fitted wall/floor units including a tal walk in larder, single drainer sink unit with Brita filter tap, complementary inset wall tiling, built in oven and grill, Induction hob with brushed stainless steel splashback and angled overhead extractor fan, tall integrated fridge and tall integrated freezer, integrated washing machine and dishwasher, island breakfast bar, ceramic tiled flooring with underfloor heating, LED lighting, built in cupboard, three Velux double glazed windows with solar powered blinds, two upvc double glazed picture size windows with roller blinds, upvc double glazed patio doors with roller blinds, door to rear lobby with radiator, ceramic tiled floor, door to garage/store and w.c. Off with low level suite, vanity wash basin, radiator, ceramic tiled floor, upvc double glazed window.
Stairs/Landing
Oak balustrade with spindles, fitted carpet, two radiators, upvc double glazed window with roller blind.
Bedroom No. 1 (Front) (3.61m (11' 10") x 3.48m (11' 5"))
Fitted carpet, radiator, venetian blinds, upvc double glazed window.
Bedroom No. 2 (Rear) (3.28m (10' 9") x 2.82m (9' 3"))
Fitted carpet, venetian blinds, upvc double glazed window, radiator.
Bedroom No. 3 (Front) (3.78m (12' 5") x 2.31m (7' 7"))
Fitted carpet, radiator, venetian blinds, front and side upvc double glazed windows.
Bedroom No. 4 (Rear) (3.10m (10' 2") x 2.30m (7' 7"))
Fitted carpet, radiator, upvc double glazed window, loft hatch with pull down ladder providing access to the boarded loft with lighting.
Bathroom/W.C. (2.57m (8' 5") x 2.07m (6' 9"))
White suite comprising panelled bath with overhead chrome plumbed shower, contrasting wall tiling at the bath with built in towel storage feature, low level w.c., vanity wash hand basin, chrome towel radiator, ceramic tiled floor, radiator, two upvc double glazed windows with roller blinds, LED lighting.
Exterior
The property has ample car standage space at the front with a side gate leading to the rear garden.
There is an integrated garage/store measuring some 4.04m x 2.30m with electronically controlled roller shutter door, a Main Eco Compact gas combination central heating boiler, upvc double glazed window and door leading to the rear lobby.
The south west facing rear garden includes a lawn, paved paths and a six post covered pergola patio area, flower beds well stocked with shrubs, garden shed with power, exterior hot and cold taps, exterior light and power.
Property info
For more information about this property, please contact
Andrew McLean, NE33 on +44 191 499 9547 * (local rate)
Disclaimer
Property descriptions and related information displayed on this page, with the exclusion of Running Costs data, are marketing materials provided by Andrew McLean, and do not constitute property particulars. Please contact Andrew McLean for full details and further information. The Running Costs data displayed on this page are provided by PrimeLocation to give an indication of potential running costs based on various data sources. PrimeLocation does not warrant or accept any responsibility for the accuracy or completeness of the property descriptions, related information or Running Costs data provided here.






























.png)

