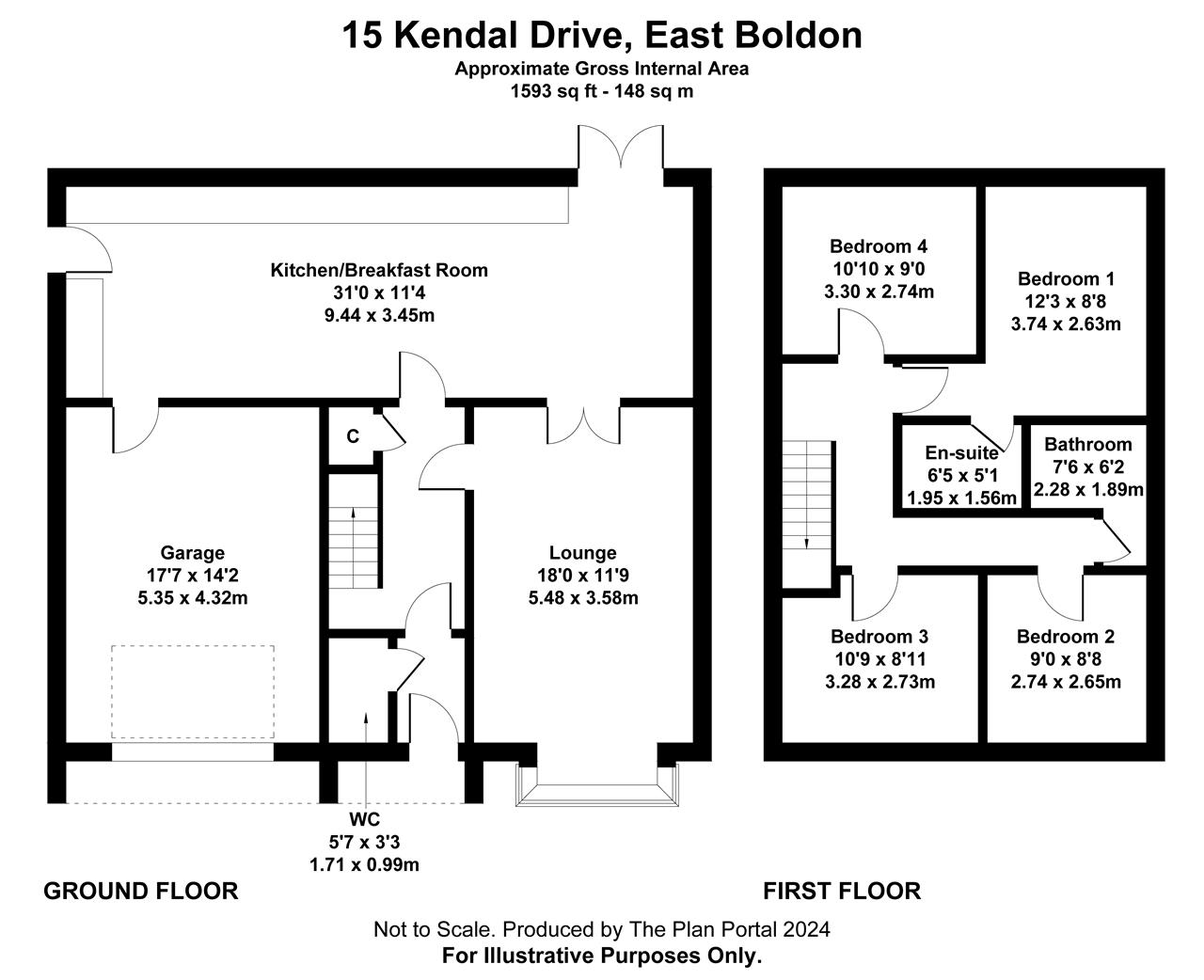Detached house for sale in Kendal Drive, East Boldon NE36
* Calls to this number will be recorded for quality, compliance and training purposes.
Property features
- Detached house
- Four bedrooms
- Luxury family bathroom/W.C., en suite shower room/W.C. & ground floor W.C.
- Show stopping kitchen/breakfast room with island
- Front & rear gardens & car standage for several vehicles
- Double width garage (currently used as A gym), man cave/bar & enclosed hot tub
- EPC rating
- Council tax band E
- Will be sold as freehold
Property description
Situated in the heart of east boldon village we are delighted to bring to market this outstanding four bedroom detached house which has been upgraded throughout to include A huge and quite stunning white high gloss kitchen with quartz worktops and island, lounge with feature media wall, gorgeous family bathroom with free standing bath, en suite shower room/W.C. To the main bedroom, ground floor W.C., oak wood doors throughout, double width garage which is currenlty used as A gym and as if that wasn't already enough...externally there is car parking for several vehicles and easy maintenance grounds which include grassed, decked and resin areas as well as an enclosed hot tub and A substantial man cave/bar which adds significantly to the garden amenities. Early viewing is highly recommended to avoid disappointment.
Entrance Lobby
Composite double glazed front door, ceramic tiled floor, radiator, w.c. Off.
Ground Floor W.C.
With low level suite, vanity wash hand basin, radiator, contrasting fully tiled walls, ceramic tiled floor, upvc double glazed window.
Entrance Hall
Ceramic tiled floor, radiator, understairs cupboard.
Lounge (Front) (5.49m (18' 0") x 3.58m (11' 9"))
Media wall with feature electric fire and tiled panels with LED lighting, ceramic tiled floor, upvc double glazed square bow window with venetian blinds, twin oak wood panelled doors opening into the kitchen/breakfast room.
Kitchen/Breakfast Room (9.44m (31' 0") x 3.45m (11' 4"))
An extensive range of white high gloss fitted wall/floor units with Quartz worktops and integrated appliances to include a washing machine, tumble dryer, built in oven and microwave and island feature with built in induction hob, ceramic tiled floor, two radiators, two upvc double glazed windows with venetian blinds, Baxi Duo Tec gas combination central heating boiler, upvc double glazed patio doors, LED lighting, tiled feature wall, door to garage/gym, composite double glazed back door.
Stairs/Landing
Feature glass balustrade, fitted carpet, upvc double glazed landing window with venetian blinds, loft hatch providing access to part boarded roof space with a light.
Bedroom No. 1 (Rear) (2.62m (8' 7") x 2.63m (8' 8"))
Fitted wardrobe with mirror door, fitted carpet, radiator, upvc double glazed window, venetian blinds, door to en-suite.
En Suite Shower Room/W.C. (1.56m (5' 1") x 1.95m (6' 5"))
Vanity wash hand basin, low level w.c., shower cubicle with chrome plumbed shower and hand held shower spray, chrome towel radiator, ceramic tiled floor, fully tiled walls, LED lighting.
Bedroom No. 2 (Front) (2.74m (9' 0") x 2.65m (8' 8"))
Fitted carpet, radiator, upvc double glazed window, venetian blinds.
Bedroom No. 3 (Front) (3.28m (10' 9") x 2.73m (8' 11"))
Radiator, fitted carpet, upvc double glazed window, venetian blinds.
Bedroom No. 4 (Rear) (3.30m (10' 10") x 2.74m (9' 0"))
Fitted wardrobes with mirror doors, fitted carpet, radiator, upvc double glazed window, venetian blinds.
Bathroom/W.C. (2.28m (7' 6") x 1.89m (6' 2"))
Free standing bath with black waterfall taps and hand held shower spray, black vanity wash hand basin with built in w.c., black towel radiator, contrasting fully tiled walls, ceramic tiled floor, upvc double glazed window.
Exterior
The property has an open plan front garden and a driveway which can stand several vehicles in front of the double width garage measuring 5.35m x 4.32m approx which is currently used as a gym. A side gate provides access to the easy maintenance levelled rear garden which has an outside tap, resin and decked areas enclosed by wrought iron fencing features along with an enclosed hot tub and a substantial man cave/bar which adds considerably to the garden amenities.
Additional Information
The property is currently Leasehold but the vendors are in the process of purchasing the Freehold.
Property info
For more information about this property, please contact
Andrew McLean, NE33 on +44 191 499 9547 * (local rate)
Disclaimer
Property descriptions and related information displayed on this page, with the exclusion of Running Costs data, are marketing materials provided by Andrew McLean, and do not constitute property particulars. Please contact Andrew McLean for full details and further information. The Running Costs data displayed on this page are provided by PrimeLocation to give an indication of potential running costs based on various data sources. PrimeLocation does not warrant or accept any responsibility for the accuracy or completeness of the property descriptions, related information or Running Costs data provided here.




































.png)

