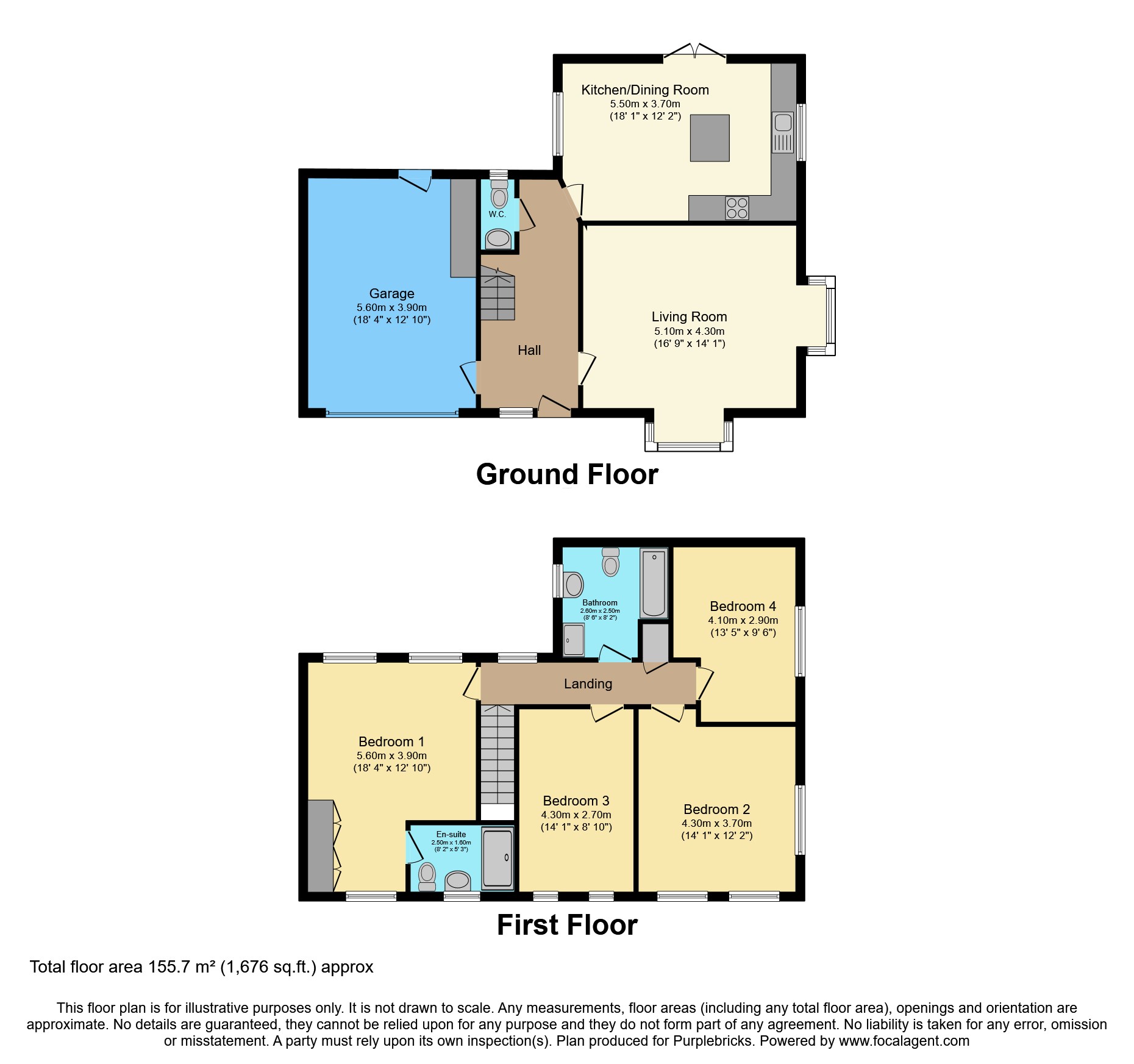Detached house for sale in Outram Way, High Peak SK23
* Calls to this number will be recorded for quality, compliance and training purposes.
Property features
- Executive family detached
- Sought after development
- Contemporary fitted kitchen / diner
- En-suite to master bedroom
- Integral garage
- Landscaped rear garden
- Hive heating and philips smart lighting
Property description
Introducing an exquisite detached residence showcasing expansive living areas and a meticulously landscaped rear garden. Enhanced by the current owner with Philips smart lighting and Hive heating, this home is nestled within a select few of its style within a coveted development, epitomizing modern living. Positioned on a generous corner plot, it offers ample driveway parking and beautifully landscaped gardens to both the front and rear.
Conveniently situated within easy reach of local amenities such as shops, doctors, and the post office, as well as the Manchester to Sheffield train station. Nature enthusiasts will delight in the immediate access to the surrounding countryside, with attractions like the Old Tramway, Chinley Churn, and Eccles Pike nearby. Moreover, the charming Old Hall Inn and Paper Mill Inn are popular country pubs just a short stroll away.
The accommodation features an inviting entrance hall with a downstairs WC and access to the integral garage with a utility area. The dual-aspect lounge provides a bright and spacious setting for families to relax or entertain. The contemporary kitchen/diner serves as the heart of the home, boasting a well-appointed cooking space with ample storage, ambient lighting, and integrated appliances including an eye-level oven, dishwasher, and fridge/freezer. With dining and relaxation spaces seamlessly integrated, double doors open onto the garden for indoor-outdoor flow.
Upstairs, a generously sized landing leads to all rooms. The master boasts an ensuite shower room, while three additional bedrooms offer versatile accommodation, with one currently serving as a home office.
Externally, the property features a driveway to the front providing ample parking space and access to the garage and front door. A pleasant side garden with a perimeter hedge enhances the outdoor space. To the rear, the landscaped garden boasts patio areas and a lawn with pleasant borders.
Location
Nestled in the picturesque semi-rural village of Chinley, this property enjoys an idyllic setting with convenient access to excellent day-to-day shopping amenities and efficient train links to bustling Manchester and vibrant Sheffield.
Surrounded by stunning natural landscapes, the area is a haven for outdoor enthusiasts, offering opportunities for walking, cycling, and horse riding. Nearby, the charming village of Whitehough boasts two exceptional public houses, while the larger towns of Whaley Bridge and Chapel-en-le-Frith provide an array of shops, pubs, and restaurants for further entertainment and dining options.
Situated within the catchment area of a highly regarded primary school, this home offers the perfect blend of countryside tranquility and accessibility to essential amenities.
Property Ownership Information
Tenure
Freehold
Council Tax Band
E
Disclaimer For Virtual Viewings
Some or all information pertaining to this property may have been provided solely by the vendor, and although we always make every effort to verify the information provided to us, we strongly advise you to make further enquiries before continuing.
If you book a viewing or make an offer on a property that has had its valuation conducted virtually, you are doing so under the knowledge that this information may have been provided solely by the vendor, and that we may not have been able to access the premises to confirm the information or test any equipment. We therefore strongly advise you to make further enquiries before completing your purchase of the property to ensure you are happy with all the information provided.
Property info
For more information about this property, please contact
Purplebricks, Head Office, B90 on +44 24 7511 8874 * (local rate)
Disclaimer
Property descriptions and related information displayed on this page, with the exclusion of Running Costs data, are marketing materials provided by Purplebricks, Head Office, and do not constitute property particulars. Please contact Purplebricks, Head Office for full details and further information. The Running Costs data displayed on this page are provided by PrimeLocation to give an indication of potential running costs based on various data sources. PrimeLocation does not warrant or accept any responsibility for the accuracy or completeness of the property descriptions, related information or Running Costs data provided here.





























.png)


