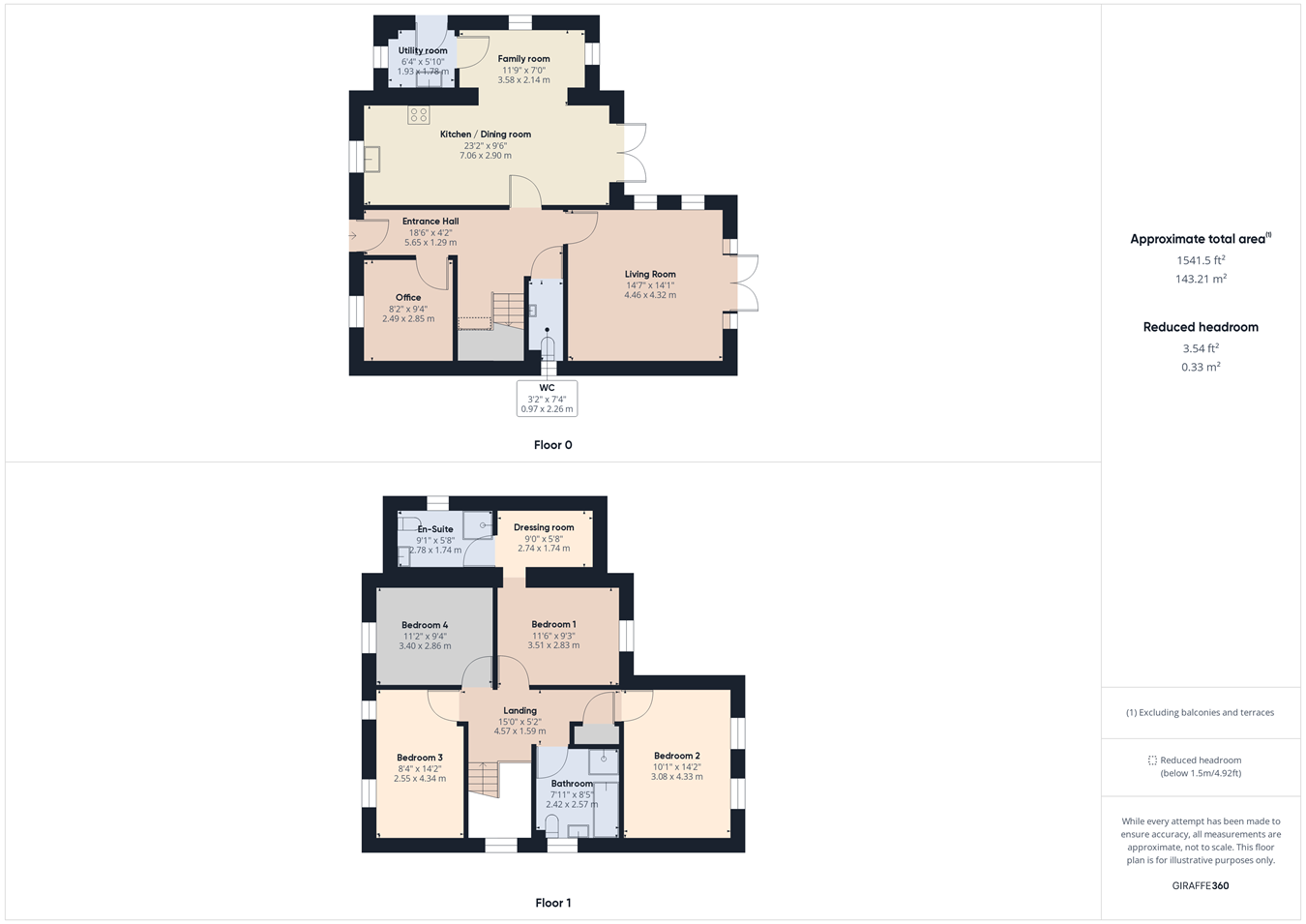Detached house for sale in Silt Road, Nordelph, Downham Market PE38
* Calls to this number will be recorded for quality, compliance and training purposes.
Property features
- Modern Detached House
- 4 Double Bedrooms
- Open Plan Kitchen/Dining & Family Room
- Living Room & Study
- En-suite & Dressing Room To Master
- Underfloor Oil Central Heating
- Solar Panels & Electric Car Charging Point
- Excellent Order Throughout
- West Facing Landscaped Garden
- Oak Internal Doors
Property description
Composite Double Glazed Door To:
Entrance Hall
Luxury Vinyl Tiled Flooring. Panelling to wall. Staircase to first floor. Under stairs storage. Room thermostat. Spot lights. Alarm Keypad.
Office
8' 2" x 9' 4" (2.49m x 2.84m) UPVC double glazed window to front. Luxury Vinyl Tiled flooring. Spot lights. Room thermostat.
Cloakroom
3' 2" x 7' 4" (0.97m x 2.24m) UPVC double glazed window to side. W.C. Wash hand basin within vanity unit. Wall paneling. Luxary Vinyl Tiled flooring. Extractor fan. Spot lights.
Living Room
14' 7" x 14' 1" (4.45m x 4.29m) UPVC double glazed doors to rear. Two UPVC double glazed windows to side. Television point. Room thermostat. Spot lights. Telephone point.
Kitchen/Dining/Family Room
23' 2" x 9' 6" (7.06m x 2.90m) UPVC double glazed window to front. Fitted with range of wall and base units with quartz worktops over incorporating a stainless steel sink with mixer tap. Under unit lighting. Halogen hob. Extractor hood. Hotpoint double oven. Integrated dishwasher. Integrated fridge freezer. Luxury Vinyl Tiled flooring. Television point. UPVC double glazed windows to rear and side. Double patio doors to rear. Room thermostat. Spot lights. Door to utility room.
11' 9" x 7' 0" (3.58m x 2.13m) : Family Room
Utility Room
6' 4" x 5' 10" (1.93m x 1.78m) UPVC double glazed window to front. Fitted with a range of wall and base units with worktop over incorporating a stainless steel sink and drainer. Space for washing machine. Consumer unit to cupboard. UPVC double glazed door to side. Alarm keypad.
First Floor Landing
UPVC double glazed window to side. Radiator. Loft access. Room thermostat. Door to airing cupboard.
Bedroom 1
11' 6" x 9' 3" (3.51m x 2.82m) UPVC double glazed window to front. Radiator. Television point. Telephone point. Opening to dressing room.
Dressing Room
9' 0" x 5' 8" (2.74m x 1.73m) Double glazed skylights. Loft access. Door to En-suite.
En-suite
9' 1" x 5' 8" (2.77m x 1.73m) UPVC double glazed window to side. Tiled shower cubicle. Wash hand basin and W.C. Within vanity unit. Heated towel rail. Extractor fan. Spot lights.
Bedroom 2
10' 1" x 14' 2" (3.07m x 4.32m) Two UPVC double glazed windows to rear. Television point. Telephone point. Two radiators.
Bedroom 3
8' 4" x 14' 2" (2.54m x 4.32m) UPVC double glazed window to front. Radiator. Telephone point. Television point.
Bedroom 4
11' 2" x 9' 4" (3.40m x 2.84m) Two UPVC double glazed windows to front. Radiator. Television point. Telephone point.
Bathroom
7' 11" x 8' 5" (2.41m x 2.57m) UPVC double glazed window to side. Tiled shower cubicle. Bath. W.C. & wash hand basin within vanity unit. Heated towel rail. Extractor fan. Spot lights.
Property info
For more information about this property, please contact
King & Partners, PE38 on +44 1366 681978 * (local rate)
Disclaimer
Property descriptions and related information displayed on this page, with the exclusion of Running Costs data, are marketing materials provided by King & Partners, and do not constitute property particulars. Please contact King & Partners for full details and further information. The Running Costs data displayed on this page are provided by PrimeLocation to give an indication of potential running costs based on various data sources. PrimeLocation does not warrant or accept any responsibility for the accuracy or completeness of the property descriptions, related information or Running Costs data provided here.




































.png)
