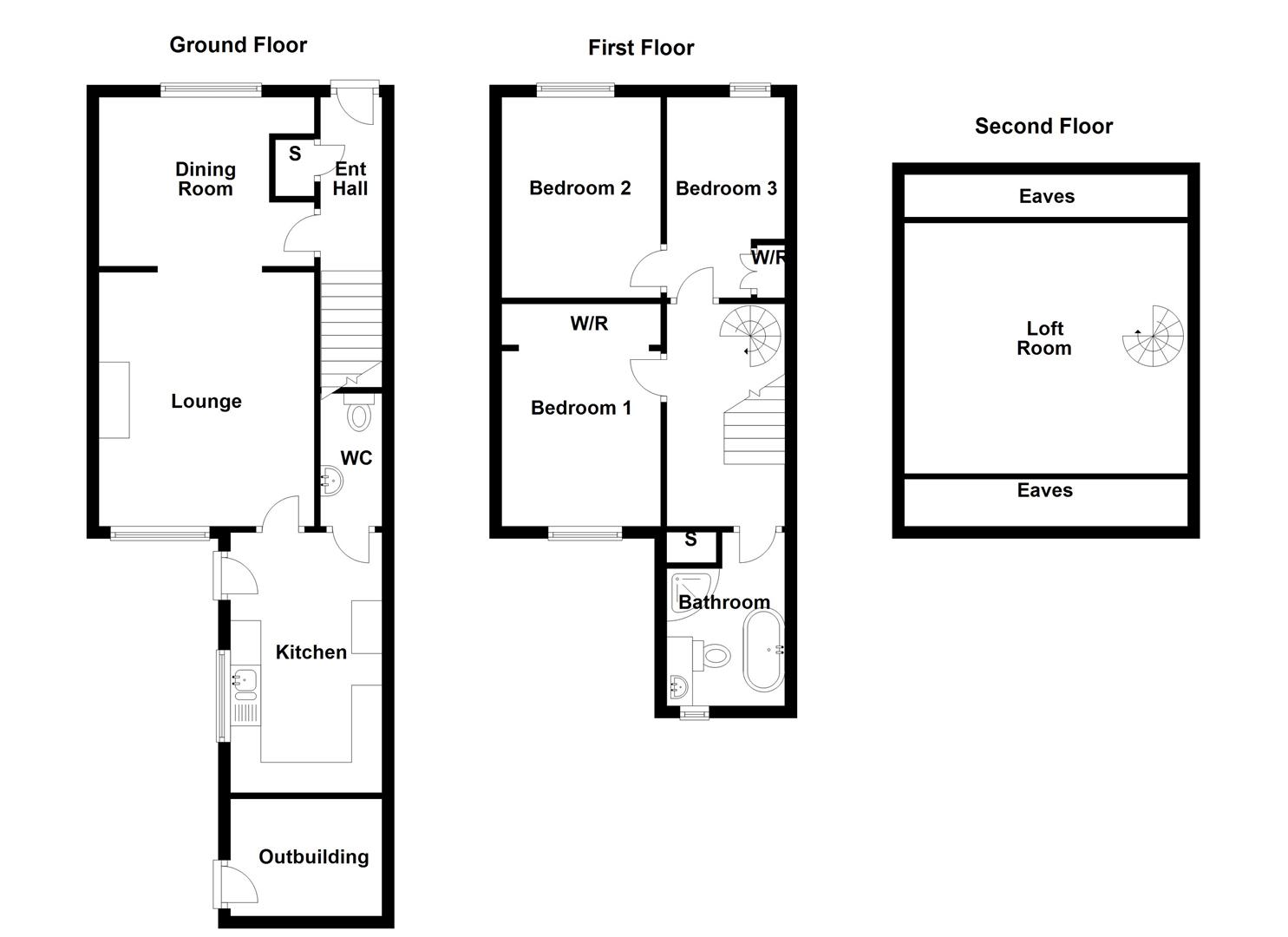Terraced house for sale in John Street, Biddulph, Stoke-On-Trent ST8
* Calls to this number will be recorded for quality, compliance and training purposes.
Property features
- Available To Purchase With No Onward Chain
- Two Generous Reception Rooms With High Ceilings And Traditional Features
- Three Good Sized Bedrooms With A Spiral Staircase Leading To A Usable Loft Space
- We are led to believe that the property is Freehold and Council Tax Band A.
Property description
Available to purchase with no upward chain!
Here at Carters we are proud to welcome to the market this extremely well presented, traditional mid terraced which boasts spacious living over three floors and making this lovely home an ideal purchase for any first time buyer and young families alike.
Tucked away within the heart of Biddulph Town Centre this property gives that added benefit of the very best the town has to offer, there are excellent schools, shops, eateries as well as Biddulph Valley leisure centre all within walking distance for you to enjoy. And that's not all you can also find picturesque walks, with the likes of Biddulph Valley Way, Biddulph Grange Country Park, Knypersley Reservoir and Mow Cop Castle all just a short drive away. On entering the property you are welcomed straight away by the entrance hall with Minton tiled flooring and stairs to the first floor. There are two generous reception rooms with high ceilings and traditional features. The kitchen is to the rear and of a good size with a rear extension providing a laundry room. Heading upstairs you will find three generous size bedrooms and a spiral staircase leading up to a usable loft space providing an ideal place for children as they grow. The bathroom is a modern and comprises of a four piece suite to enjoy and relax after a long day at the office. Externally is low maintenance to the front it is fore courted and to the rear a large and private courtyard which could be altered for off road parking if desired.
We highly anticipate a large volume of interest on this property. Call the office today on to arrange your viewing and avoid missing out!
Entrance Hall
Composite entrance door to the front elevation.
Minton tiled flooring. Radiator. Storage cupboard. Stairs to the first floor.
Dining Room (3.61m x 2.77m (11'10 x 9'1))
UPVC double glazed window to the front elevation.
Radiator. Coving to the ceiling. Archway to the lounge.
Lounge (4.19m x 3.56m (13'9 x 11'8))
UPVC double glazed panoramic window to the rear elevation.
Multi fuel burner with slate tiled hearth and timber mantle. Television point. Radiator. Coving to the ceiling.
Kitchen (4.32m x 2.24m (14'2 x 7'4))
UPVC double glazed window and UPVC double glazed entrance door to the side elevation.
Fitted base units, drawers and matching wall mounted cupboards. Work surfaces incorporating inset one and a half bowl sink with a single drainer and mixer tap. Gas cooker point. Tiled floor. Partly tiled walls. Inset ceiling spotlights.
W/C
Low level W/C and wall mounted wash hand basin. Tiled floor. Tiled walls. Inset ceiling spotlights.
First Floor Landing
Laminate flooring. Radiator. Spiral staircase to the loft room.
Bedroom One (3.53m to wardrobes x 2.69m (11'7 to wardrobes x 8')
UPVC double glazed window to the rear elevation.
Laminate flooring. Fitted wardrobes. Radiator. Overhead wall units.
Bedroom Two (3.66m x 2.54m (12'0 x 8'4))
UPVC double glazed window to the front elevation.
Laminate flooring. Radiator.
Bedroom Three (3.63m x 1.88m (11'11 x 6'2))
UPVC double glazed window to the front elevation.
Laminate flooring. Fitted wardrobes. Radiator. Overhead wall units.
Bathroom
UPVC double glazed window to the rear elevation.
Four piece suite comprises a panelled bath, Matki shower enclosure housing a Mira shower. Laminate flooring. Radiator. Towel Rail. Partly tiled walls. Partly aqua panel boarding. Storage cupboard. Inset ceiling spotlights.
Loft Room (4.11m x 2.59m (13'6 x 8'6))
Velux window.
Power and lighting. Storage into the eaves.
Outbuilding/Laundry Room
UPVC double glazed window and entrance door to the side elevation.
Plumbing and space for a washing machine and dryer.
Exterior
Externally is low maintenance to the front is a small fore court and to the rear a large and private courtyard with potential for off road parking.
Additional Information
We Are Led To Believe The Property Is Freehold And Council Tax Band A.
Services
The main services of gas, electric, water and drainage are all connected to the mains.
Broadband is fibre.
Please note: Services and appliances have not been tested by the agent.
Property info
For more information about this property, please contact
Carters Estate Agents, ST8 on +44 1782 966410 * (local rate)
Disclaimer
Property descriptions and related information displayed on this page, with the exclusion of Running Costs data, are marketing materials provided by Carters Estate Agents, and do not constitute property particulars. Please contact Carters Estate Agents for full details and further information. The Running Costs data displayed on this page are provided by PrimeLocation to give an indication of potential running costs based on various data sources. PrimeLocation does not warrant or accept any responsibility for the accuracy or completeness of the property descriptions, related information or Running Costs data provided here.




























































.png)
