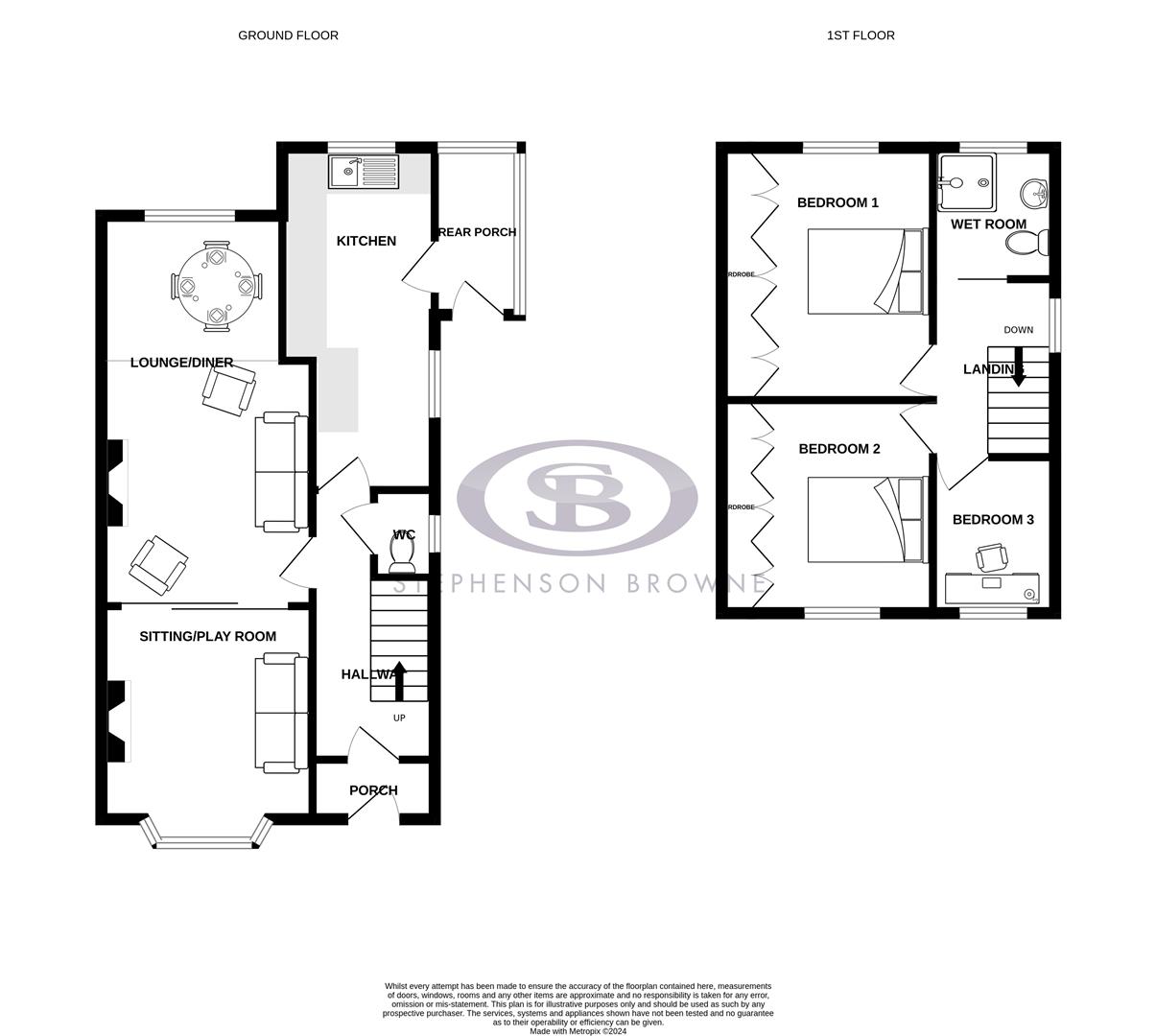Semi-detached house for sale in Pennyfields Road, Newchapel, Stoke-On-Trent ST7
* Calls to this number will be recorded for quality, compliance and training purposes.
Property description
A fantastic opportunity to acquire this three bedroom extended semi detached property in a most popular residential area of Newchapel. Offered for sale with no onward chain, this superb family home on Pennyfields Road is close to local schools, nearby amenities and countryside walks.
Upon entry you will find a porch, hallway hosting access to a downstairs WC and sizeable lounge which has been extended to create space for a dining table! A separate sitting room can be found via double sliding doors, giving you the option to have an open plan space if desired - this versatile room would make an ideal separate dining room, play room or snug. The kitchen comprises of a range of wall, base and drawer units and hosts a separate boot room/utility just off which also leads back onto the front.
To the first floor and two exceptional double bedrooms both boasting extensive wardrobes and storage, there's a third well proportion single room and a wet room with three piece suite.
Externally, the property presents an attractive frontage, with parking for two cars and a landscaped front garden with borders home to a range of decorative shrubs and plants. The rear is set on different levels, offering patio ideal for seating, and a brilliantly private lawn area.
This home hosts a large amount of potential making it appeal to a range of buyers, whether you are looking to take your first step onto the ladder, an upsizing family or investor!
To truly appreciate the location, size and potential of this home viewings come highly recommended. Call Stephenson Browne today to arrange yours!
Porch
With UPVC double glazed obscure glass windows to front elevation, fitted carpet, wall light fitting and door to:
Hallway
With fitted carpet, radiator, wall light fitting, coving to the ceiling, stairs to the first floor with door to storage underneath, door accessing the WC, entry to the kitchen as well as:
Lounge Diner (lounge 3.642 x 3.128, diner 2.680 x 2.150 (lounge)
With a decorative open archway creating a dining area, having UPVC double glazed window to rear elevation, fitted carpet throughout, two radiators, ample sockets, five wall light fittings, coving to the ceiling, dado rail, gas fireplace with brick surround and double sliding doors opening to:
Sitting/Playroom (3.167 x 3.133 (10'4" x 10'3"))
With a gas feature fireplace having brick surround, fitted carpet, UPVC double glazed bay window to front elevation, three wall light fittings, ample sockets, dado rail and coving to the ceiling.
Kitchen (5.112 x 2.161 (max measurements) (16'9" x 7'1" (ma)
Comprising of a range of wall, base and drawer units with granite style working surfaces over. Having an integrated sink with drainer, fridge and having space for a cooker and freezer! With tiled flooring, tiled walls, ample sockets, radiator, two ceiling light fittings, wall mounted 'Glow worm' boiler, UPVC double glazed window to rear and side elevations and door to:
Rear Porch/Utility
With double glazed windows to rear, front and side elevation, tiled walls, tiled flooring, ample sockets and door opening to front elevation onto the driveway.
Wc
Accessed via the hallway with push flush WC, wall mounted hand basin, tiled walls, tiled floor, double glazed obscure glass window to side elevation, wall extractor and wall light fitting.
Landing
Having fitted carpet, ceiling light fitting, coving to the ceiling, picture rail, UPVC double glazed window to side elevation and doors to all first floor rooms including a sliding door into the wet room.
Principal Bedroom (3.650 x 2.560 (to wardrobes) (11'11" x 8'4" (to wa)
Boasting extensive fitted wardrobes, side tables and over the bed storage, UPVC double glazed window to rear elevation, radiator, coving to the ceiling, two wall lights, ample sockets and fitted carpet.
Bedroom Two (3.176 x 3.113 (10'5" x 10'2"))
Another double bedroom enjoying fitted wardrobes and vanity area with ambient lighting, ceiling light fitting, fitted carpet, radiator, coving to the ceiling, ample sockets, wall vent and UPVC double glazed window to front elevation.
Bedroom Three (2.032 x 1.827 (6'7" x 5'11"))
A single room with fitted carpet, radiator, picture rail, UPVC double glazed window to front elevation, ample sockets and ceiling light fitting.
Wet Room (1.910 x 1.691 (6'3" x 5'6" ))
With a push flush WC, wall mounted hand basin with wall mounted mirrored storage above as well as wall mounted shower, wet room flooring with drain, part tiled walls, UPVC double glazed obscure glass window to rear elevation, ceiling light fitting and chrome heated towel rail.
Council Tax Band
The council tax band for this property is C
Nb: Tenure
We have been advised that the property tenure is freehold, we would advise any potential purchasers to confirm this with a conveyancer prior to exchange of contracts.
Nb: Copyright
The copyright of all details, photographs and floorplans remain the possession of Stephenson Browne.
Property info
For more information about this property, please contact
Stephenson Browne - Alsager, ST7 on +44 1270 397573 * (local rate)
Disclaimer
Property descriptions and related information displayed on this page, with the exclusion of Running Costs data, are marketing materials provided by Stephenson Browne - Alsager, and do not constitute property particulars. Please contact Stephenson Browne - Alsager for full details and further information. The Running Costs data displayed on this page are provided by PrimeLocation to give an indication of potential running costs based on various data sources. PrimeLocation does not warrant or accept any responsibility for the accuracy or completeness of the property descriptions, related information or Running Costs data provided here.






































.png)

