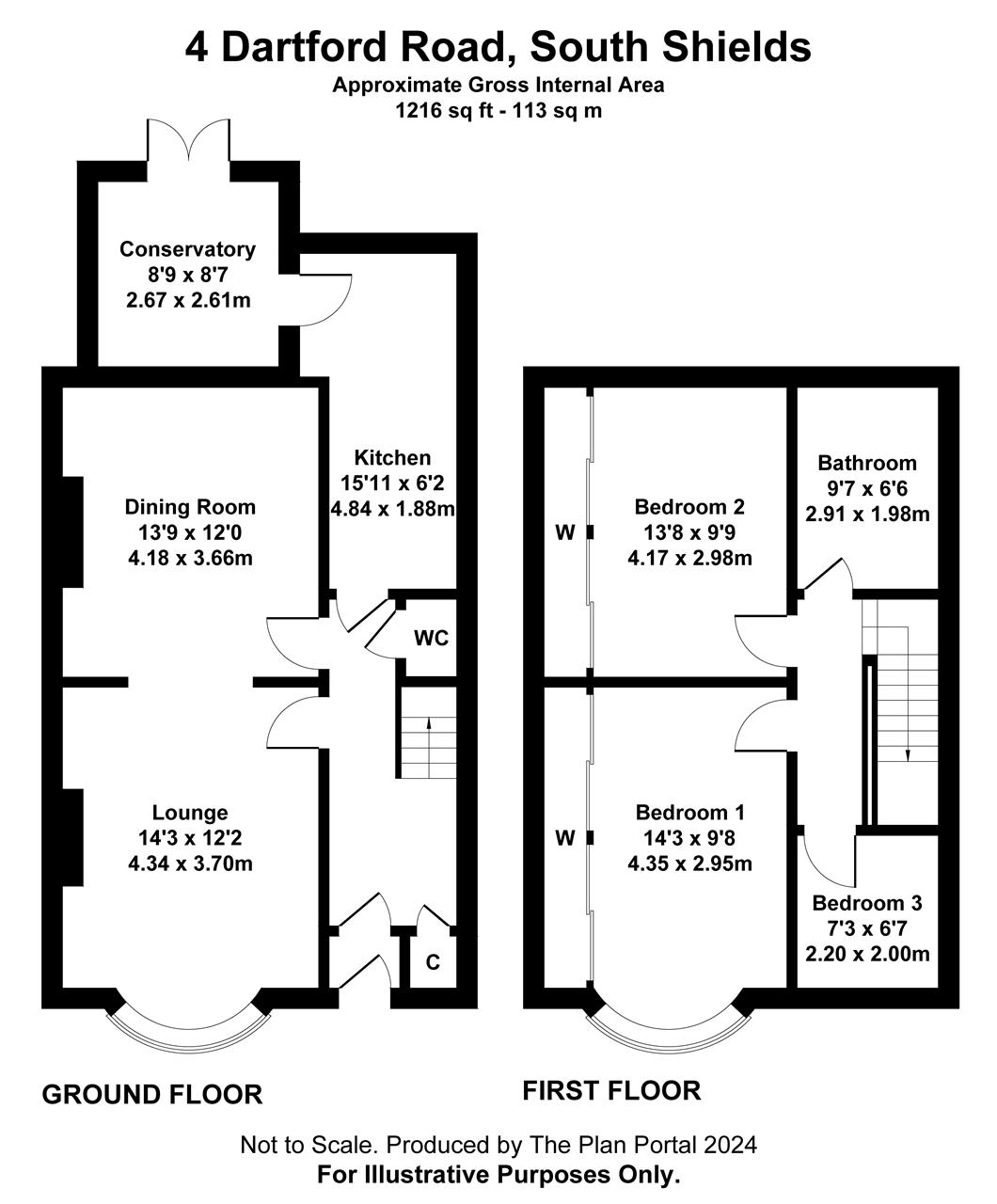Semi-detached house for sale in Dartford Road, South Shields NE33
* Calls to this number will be recorded for quality, compliance and training purposes.
Property features
- Semi detached house
- Three bedrooms
- Conservatory & garage
- A family home
- Close to parks, schools & town centre
- Sought after coastal location
- EPC rating D
- Council tax band C
Property description
We are pleased to offer for sale one of the ever popular traditional three bedroom semi detached houses in this sought after location adjacent to the coast and yet well placed for all local amenities including parks, the leas, schools and south shields town centre. This cherished family home has an extended kitchen, conservatory, ground floor W.C., first floor bathroom/W.C. With bath and shower cubicle and A garage. There are front and rear gardens including maturing fruit trees in the south easterly facing rear garden. Ideal for A new young family this lovely home is ready to create new memories and will require some updating.
Entrance Lobby/Hall
Hardwood front door, fitted carpet, inner glazed door opening to the hall with fitted carpet, radiator, cloaks cupboard with meters, upvc double glazed window, w.c. Off with low level suite, wash hand basin, Xpelair extractor fan, fully tiled walls.
Lounge (Front) (4.34m (14' 3")into bay x 3.70m (12' 2")into alcove)
Marble fireplace with enclosed fitted gas fire, fitted carpet, ceiling coving, radiator, telephone point, vertical blinds, leaded upvc double glazed bay window, opening to dining room.
Dining Room (Rear) (4.18m (13' 9") x 3.66m (12' 0"))
Fitted carpet, twin panelled radiator, ceiling coving, vertical blinds, leaded upvc double glazed window.
Kitchen (4.84m (15' 11") x 1.88m (6' 2"))
A range of fitted wall/floor units, built in oven/grill, stainless steel gas hob, single drainer one and a half bowl stainless steel sink unit with mixer tap, part tiled walls, breakfast bar, pvc lined ceiling with LED lighting, vinolay flooring, plumbing for washer and dishwasher, Worcester gas combination central heating boiler, two upvc double glazed windows, glazed wood door opening to the conservatory.
Conservatory (2.67m (8' 9") x 2.61m (8' 7"))
Ceramic tiled floor, twin panelled radiator, two wall lights, self cleaning glazed roof, vertical blinds, upvc double glazed windows, upvc double glazed patio door.
Stairs/Landing
Balustrade with spindles, fitted carpet, upvc double glazed landing window, loft hatch with fold down timber ladder providing access to the floored loft.
Bedroom No. 1 (Front) (4.35m (14' 3")into bay x 2.98m (9' 9")plus 'robes)
Wall to wall wardrobes with mirror doors, radiator, fitted carpet, upvc double glazed leaded bay window, vertical blinds.
Bedroom No. 2 (Rear) (4.17m (13' 8") x 2.98m (9' 9")plus 'robes)
Fitted wardrobes, radiator, fitted carpet, roller blind, leaded upvc double glazed window.
Bedroom No. 3 (Front) (2.20m (7' 3") x 2.00m (6' 7"))
Fitted carpet, radiator, shelving and overhead cupboard, roller blind, leaded upvc double glazed window.
Bathroom/W.C. (2.91m (9' 7") x 1.98m (6' 6"))
White suite comprising corner bath, pedestal wash hand basin, low level w.c., shower cubicle with overhead plumbed chrome shower, cream heated towel radiator, fully tiled walls, vinolay flooring, two leaded upvc double glazed windows, roller blinds.
Exterior
The property has a front garden with adjoining car standage space in front of the garage which measures some 4.51m x 2.38m with electronically controlled roller shutter door, upvc double glazed window, timber back door, power and light.
A side gate leads to the rear garden which includes a block paved side path, exterior lighting, outside tap, lawn, garden shed and maturing apple and pear trees.
Property info
For more information about this property, please contact
Andrew McLean, NE33 on +44 191 499 9547 * (local rate)
Disclaimer
Property descriptions and related information displayed on this page, with the exclusion of Running Costs data, are marketing materials provided by Andrew McLean, and do not constitute property particulars. Please contact Andrew McLean for full details and further information. The Running Costs data displayed on this page are provided by PrimeLocation to give an indication of potential running costs based on various data sources. PrimeLocation does not warrant or accept any responsibility for the accuracy or completeness of the property descriptions, related information or Running Costs data provided here.



























.png)

