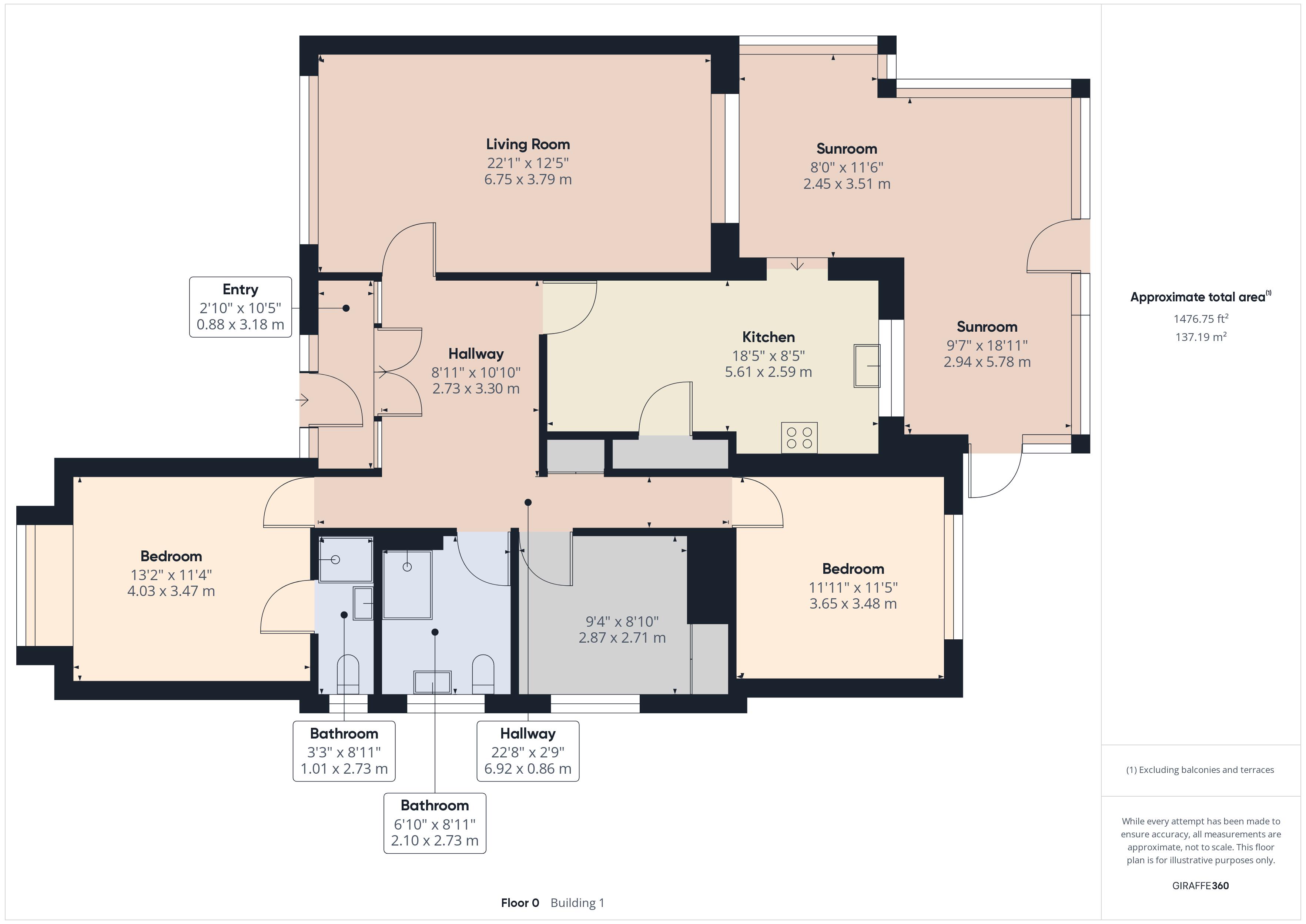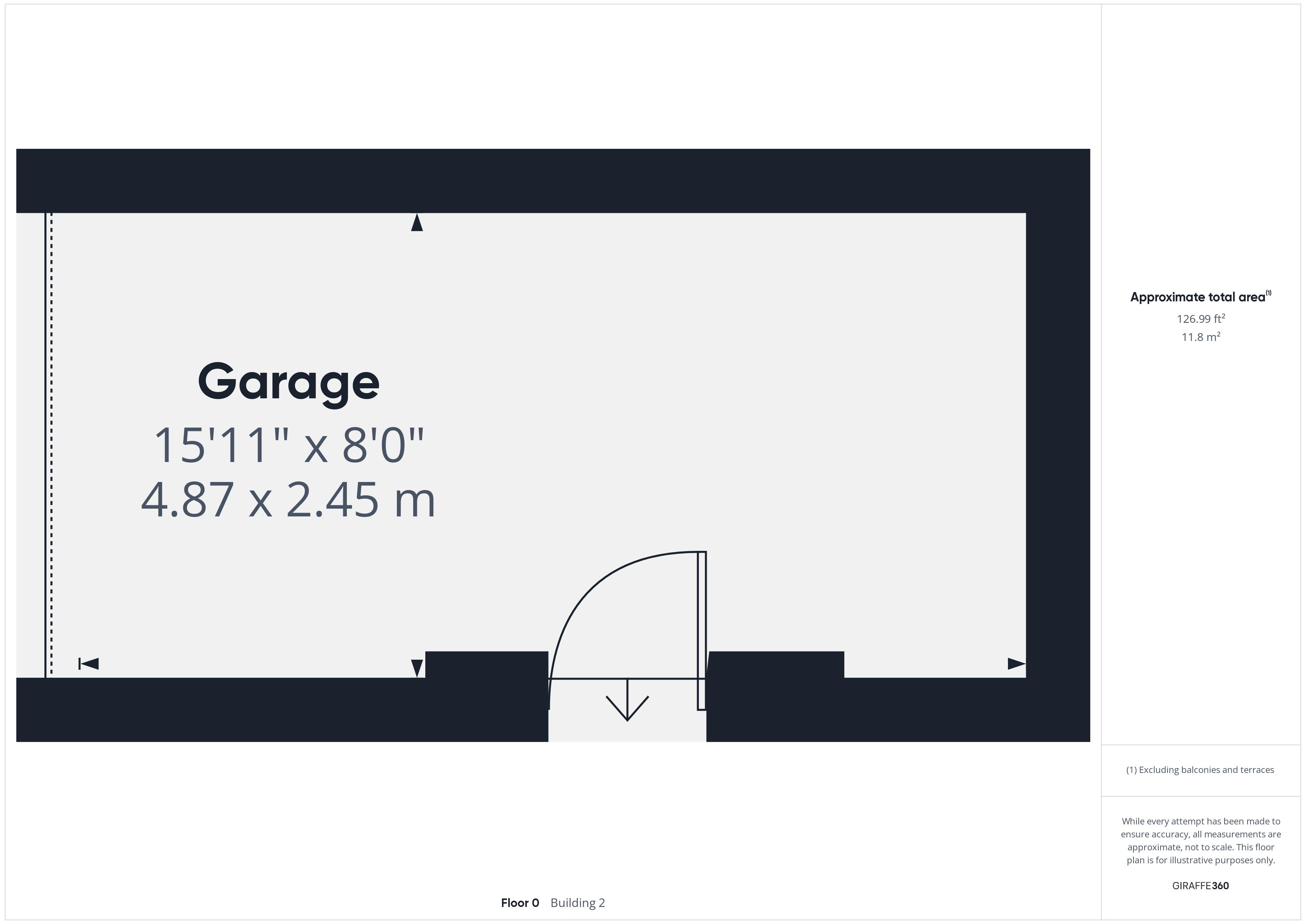Detached bungalow for sale in Shiplate Road, Bleadon, Weston-Super-Mare BS24
* Calls to this number will be recorded for quality, compliance and training purposes.
Property features
- A Commanding three bedroom detached bungalow
- Well positioned in the heart of the charming village of Bleadon
- An impressive extension providing a wonderful dining sitting area to enjoy the tranquil garden
- Private driveway providing valuable off street parking
- Single garage
- Beautiful Master bedroom with ensuite
- EPC Rating - tba, Council tax band - tba
Property description
Nestled in the tranquil charm of Bleadon Village, this commanding three bedroom detached bungalow offers a serene retreat with modern comforts.
The property features a tasteful extension, providing a brilliant dining and sitting area overlooking the peaceful garden.
The garden offers a quiet oasis, perfect for enjoying the outdoors or hosting intimate gatherings. A private driveway and single garage provide convenient off-street parking and storage space.
The master bedroom includes an ensuite bathroom for added comfort. Located in the heart of Bleadon Village, residents have easy access to local amenities and scenic walking trails.
With its charming character and convenient location, this bungalow offers a comfortable lifestyle in a picturesque setting. Being placed within the charming country village of Bleadon is most desirable for prospective residents.
Local facilities include Bleadon village country store & Post Office, a cafe, two garages, a hair and beauty therapy centre and a lovely village pub. Doctors’ and dentists’ surgeries are found at nearby Weston-super-Mare. The hourly daytime bus service will take you directly to nearby Weston General Hospital in ten minutes and on to Weston town centre ten minutes later. The thriving Coronation Hall has a full events calendar; rarely a day goes by without some social activity in the two halls. For the commuter there is access to the M5 at Junction 21 for those travelling North, but there is also access to the M5 at Junction 22 for those who are travelling South. Railway stations at Weston-super-Mare and Weston Milton are also accessible.
Entrance
As you approach the property, there are steps up to a slab patio area leading to a UPVC double glazed entrance door into vestibule area.
Vestibule
UPVC double glazed double doors into hallway, ceiling light.
Hallway
Inviting entrance area with doors to principal rooms, useful storage cupboard housing wall mounted gas fired boiler, radiator, ceiling lights.
Living Room
UPVC double glazed window to front, offering a pleasant outlook over rooftops and church beyond, radiator, fireplace and surround, ceiling light, internal window to dining area.
Shower Room
A low level W/C, tiled walls, wash hand basin over vanity unit, enclosed main fed shower, UPVC double glazed window, radiator, ceiling spotlights.
Kitchen
A well presented range of wall and floor units with worktops and tiled splashback over. A useful pantry style cupboard, inset sink and drainer with Swan neck mixer tap over positioned under an internal UPVC double glazed window. An eight burner range style cooker with extraction hood over, space for appliances, ceiling spotlights, opening to dining area.
Dining / Sitting Area
A light and bright dining and sitting area with UPVC double glazed windows and patio doors onto rear garden, superb skylight window features and vaulted ceilings, radiator, ceiling spotlights.
Master Bedroom
UPVC double glazed bay style window to front, radiator, door to en-suite shower room, ceiling light.
En-Suite Shower Room
A low-level W/C, enclosed mains fed shower, wash hand basin over vanity unit, tiled walls, UPVC double glazed window, radiator, ceiling spotlight.
Bedroom Two
UPVC double glazed window, radiator, built-in storage cupboard, ceiling light.
Bedroom Three
UPVC double glazed window, radiator, ceiling light.
Outside
Front
On approach to the property, there is a sloping block paved driveway and parking area providing valuable and ample off-street parking. Area laid to gravel with mature shrubs.
Rear
A super private and enclosed rear garden, mostly laid to gravel with slab patio pathways, tiered areas with mature shrubs and hedging at the borders.
Garage
A single garage with an up and over garage door, power supply points and lighting.
Property info
For more information about this property, please contact
David Plaister Ltd, BS23 on +44 1934 247160 * (local rate)
Disclaimer
Property descriptions and related information displayed on this page, with the exclusion of Running Costs data, are marketing materials provided by David Plaister Ltd, and do not constitute property particulars. Please contact David Plaister Ltd for full details and further information. The Running Costs data displayed on this page are provided by PrimeLocation to give an indication of potential running costs based on various data sources. PrimeLocation does not warrant or accept any responsibility for the accuracy or completeness of the property descriptions, related information or Running Costs data provided here.































.png)

