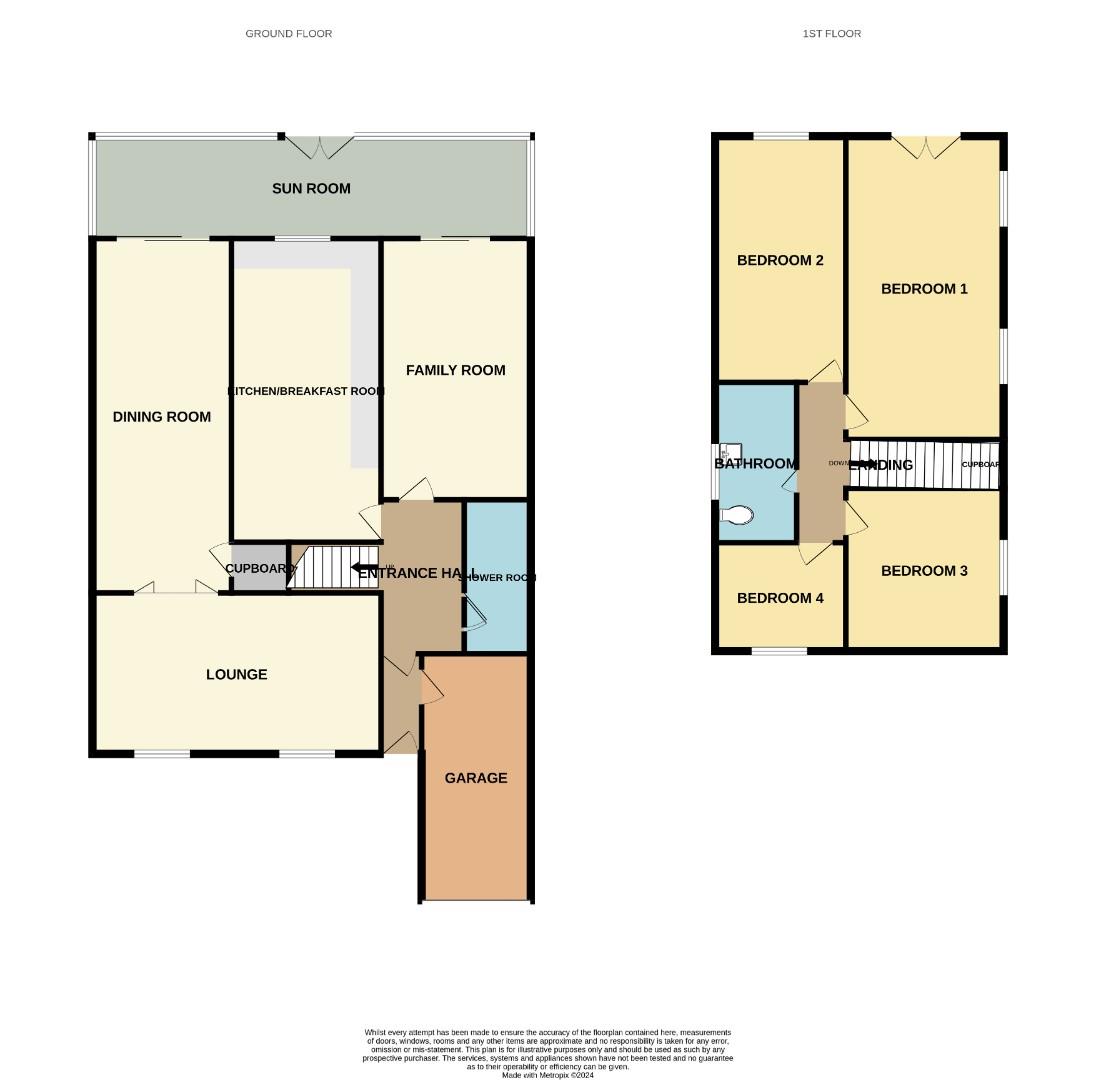Link-detached house for sale in Lingfield Road, Stevenage SG1
* Calls to this number will be recorded for quality, compliance and training purposes.
Property features
- Extended Family Home with potential to extend further
- Vast family living accommodation
- Substantial corner plot adjoining Martins Wood.
- Four Bedrooms
- Modern Kitchen/Breakfast Room
- Four Reception Rooms
- Downstairs Shower Room
- Family Bathroom
- Stunning Rear Garden
- Garage with utility area and off road parking for several vehicles
Property description
A rare opportunity to purchase this extended detached family home, positioned on a substantial corner plot adjoining Martins Wood. This delightful family home offers vast living accommodation and also potential to extend even further if required. In brief the property comprises a private driveway to the front giving off road parking for several vehicles with attached 20 ft garage to the side. A spacious and inviting reception hallway, ground floor shower room, family room, lounge, dining room, modern kitchen/breakfast and a wonderful 29ft sun/playroom with snug area overlooking the beautiful rear garden. On the first floor there is a master bedroom with Juliet balcony again overlooking the rear garden, three further good size bedrooms and a family bathroom.
As previously mentioned this stunning home is positioned on corner plot tucked away at the end of a cul-de-sac and benefits from a large formal rear garden with spacious patio area and further entertaining area..
Reception Hallway
Tiled flooring, covered radiator, inset ceiling spotlights, stairs to first floor, integral door to utility area and garage.
Shower Room (2.41m x 1.73m (7'11 x 5'8))
Tiled floor, modern white suite comprising of a vanity wash hand basin, low level w/c, tiled shower cubicle, built in storage cupboard with blow heater below, extractor fan, inset ceiling spotlights.
Family Room (4.27m x 3.33m (14'0 x 10'11))
Radiator, patio doors leading into the snug area of the sun room.
Lounge (6.22m x 3.38m (20'5 x 11'1))
Two large picture windows to the front, radiator, French doors leading into the dining room.
Dining Room (6.27m x 3.38m (20'7 x 11'1))
Tiled floor, radiator, understairs walk in cupboard, patio doors leading into the sun room and door leading into the kitchen/breakfast room.
Kitchen/Breakfast Room (5.46m x 3.07m (17'11 x 10'1))
Comprehensively fitted with a good selection of wall and base units, complimentary work tops, with built in sink unit, integral microwave and dishwasher, space for fridge/freezer and range oven, with extractor hood over. Breakfast bar, tiled floor, window to sun room, inset ceiling spotlights, built in hidden bin storage.
Sun Room (8.92m x 3.00m (29'3 x 9'10))
A multi functional room currently used as play room and snug area which leads directly onto the rear patio overlooking the stunning garden.
First Floor Landing
Hatch to loft. Doors leading into Bedrooms and Bathroom.
Master Bedroom (4.70m x 3.25m (15'5 x 10'8))
Feature Juliet balcony opening overlooking the rear garden. A good range fitted wardrobes and drawers to one wall, covered radiator, additional built in wardrobe
Bedroom Two (4.24m x 2.64m (13'11 x 8'8))
Window to rear, radiator, built in wardrobe.
Bedroom Three (3.45m x 3.40m (11'4 x 11'2))
Window to side, radiator.
Bedroom Four (2.62m x 2.41m (8'7 x 7'11))
Window to front, radiator, fitted wardrobe.
Family Bathroom
Tiled Floor, Gas Boiler, panelled bath with electric shower over, vanity wash hand basin, low level w/c, radiator, window to side, shaver point, mirror fronted door to airing cupboard.
Garage/Utility Area (6.02m x 2.51m (19'9 x 8'3))
Utility area with space and plumbing for washing machine and tumble dryer, water tap, worktops with cupboards above. Power and light connected.
Outside
The property is approached via a private driving giving parking for numerous vehicles, with additional on road parking to the front. Gated side access leading to the rear garden which has a spacious patio area with steps and pathway up to the formal garden which is beautifully landscaped and laid predominately to lawn with mature flower/shrub borders and trees. Additional patio/seating area. To the side of the garden, which adjoins Martins Wood, there is a hardstanding area which currently has a large storage shed and bin storage area, but this would make an ideal area for the erection of an office pod/workshop or indeed a detached granny annex.
Property info
For more information about this property, please contact
Hunters - Stevenage, SG1 on +44 1438 412255 * (local rate)
Disclaimer
Property descriptions and related information displayed on this page, with the exclusion of Running Costs data, are marketing materials provided by Hunters - Stevenage, and do not constitute property particulars. Please contact Hunters - Stevenage for full details and further information. The Running Costs data displayed on this page are provided by PrimeLocation to give an indication of potential running costs based on various data sources. PrimeLocation does not warrant or accept any responsibility for the accuracy or completeness of the property descriptions, related information or Running Costs data provided here.










































.png)
