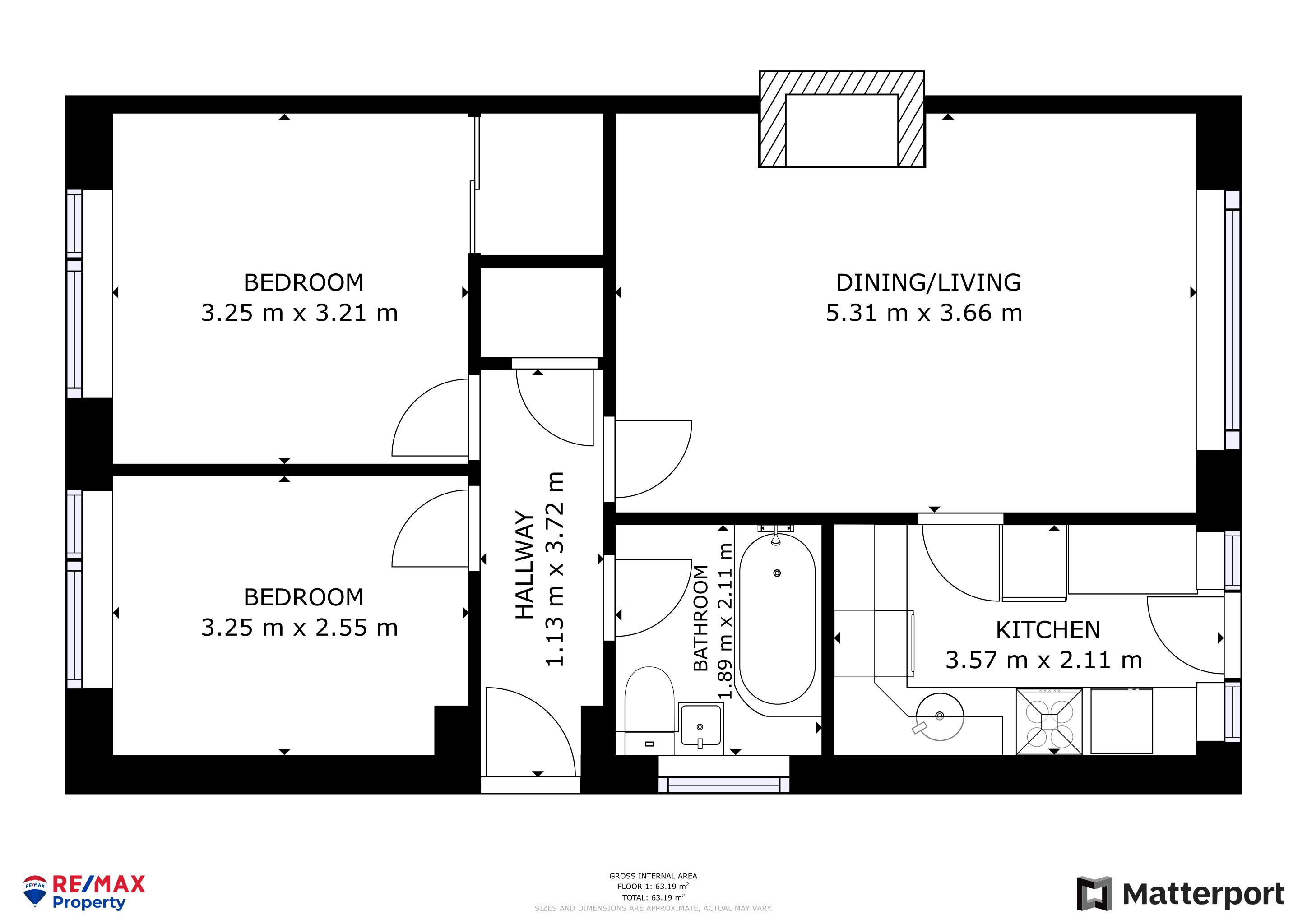Semi-detached bungalow for sale in Baberton Mains Wynd, Baberton, Edinburgh EH14
* Calls to this number will be recorded for quality, compliance and training purposes.
Property features
- Charming Semi Detached Bungalow
- Highly Sought After Location
- Lovely Lounge/Dining Room
- Light & Bright Kitchen
- 2 Good Sized Bedrooms
- Stylish Bathroom
- Gardens Front & Rear
- Garage & Driveway
Property description
**Superb Bungalow !**
** Call Us To Book Your Viewing!**
Nicole McFarlane and re/max Property are delighted to present to the market this charming semi detached bungalow, which is located in a highly regarded are of Baberton, Edinburgh. Comprising hall, lounge/dining room, kitchen, 2 bedrooms and a bathroom. Further benefits include gardens front and rear, driveway for off street parking, garage, GCH, double and triple glazing. Put this on your viewing list!
Baberton is served by good local services and amenities, ranging from a selection of supermarkets and leisure facilities (including a multi-screen cinema and a state-of-the-art gym) at Westside Plaza in neighbouring Wester Hailes. Also just a short drive away, the Gyle Shopping Centre is home to an extensive range of high-street stores, supermarkets, as well as a selection of family restaurants. Outdoor pursuits include golfing at Baberton, Kingsknowe, and Swanston golf clubs, or hiking, mountain biking and snow sports in the Pentland Hills Regional Park and lies approximately 6 miles west of Edinburgh city centre
The survey report can be downloaded from our website.
Freehold
Council tax band D
Factor Fees N/A
These particulars are prepared on the basis of information provided by our clients. Every effort has been made to ensure that the information contained within the Schedule of Particulars is accurate. Nevertheless, the internal photographs contained within this Schedule/ Website may have been taken using a wide-angle lens. All sizes are recorded by electronic tape measurement to give an indicative, approximate size only. Floor plans are demonstrative only and not scale accurate. Moveable items or electric goods illustrated are not included within the sale unless specifically mentioned in writing. The photographs are not intended to accurately depict the extent of the property. We have not tested any service or appliance. This schedule is not intended to and does not form any contract. It is imperative that, where not already fitted, suitable smoke alarms are installed for the safety for the occupants of the property. These must be regularly tested and checked. Please note all the surveyors are independent of re/max Property. If you have any doubt or concerns regarding any aspect of the condition of the property you are buying, please instruct your own independent specialist or surveyor to confirm the condition of the property - no warranty is given or implied.
Front
Well presented front garden that is mainly laid with stone chips and has mature hedges and shrubs. There is a monobloc driveway for off street parking. There is access to the rear garden.
Entrance Hall
Enter via a triple, partially glazed UPVC door into the welcoming hall which then gives access to the lounge/dining room, 2 bedrooms, bathroom and the loft space. The loft space is enormous and could be converted into a bedroom. Central light fitting, carpet flooring and a large storage cupboard.
Lounge/Dining Room (17' 7'' x 11' 8'' (5.35m x 3.56m))
Light and bright room with window to the rear overlooking the garden. Central light fitting, feature fireplace, laminate flooring and a radiator. The dining room has plenty of space for a dining suite. Access to the hall and kitchen.
Kitchen (11' 1'' x 6' 7'' (3.38m x 2.00m))
Excellent, galley style kitchen with a fully glazed door to the rear of the property with a window to each side allowing an abundance of light to flood in. Comprising of base and wall units with complimentary work tops, matching wet wall splash back and a stainless steel sink with a chrome mixer tap. Integrated electric hob, electric oven and extractor fan. The freestanding fridge/freezer, washing machine and dishwasher will be left as gifts. Central light fitting and laminate flooring.
Bedroom 1 (10' 4'' x 10' 3'' (3.16m x 3.13m))
Beautiful room with a triple glazed window to the front of the property. Central light fitting, double wardrobes, offering excellent hanging and storage space, carpet flooring and a radiator.
Bedroom 2 (10' 3'' x 8' 2'' (3.13m x 2.50m))
Charming room with a triple glazed window to the front of the property. Central light fitting, carpet flooring and a radiator.
Bathroom (6' 11'' x 9' 3'' (2.12m x 2.81m))
Modern room with a triple glazed opaque window to the side of the property. Comprising of a white WC, sink with a chrome mixer tap and vanity unit below, bath with a chrome mixer tap and an overhead mains operated shower with a rainfall shower head and a separate hand held shower head and a glass screen. Downlighters, splash back tiled walls, vinyl flooring and a vertical radiator.
Rear Garden
There is a generous, rear garden that is private and enclosed. Mainly laid with lawn, decking area, mature shrubs and trees and an outside light. There is access to the garage via a door. A wonderful space to relax and enjoy.
Garage
Single garage with an electric door and another door leading into the rear garden. There is power and light. Excellent storage space.
Property info
For more information about this property, please contact
Remax Property, EH54 on +44 1506 674043 * (local rate)
Disclaimer
Property descriptions and related information displayed on this page, with the exclusion of Running Costs data, are marketing materials provided by Remax Property, and do not constitute property particulars. Please contact Remax Property for full details and further information. The Running Costs data displayed on this page are provided by PrimeLocation to give an indication of potential running costs based on various data sources. PrimeLocation does not warrant or accept any responsibility for the accuracy or completeness of the property descriptions, related information or Running Costs data provided here.




































.png)
