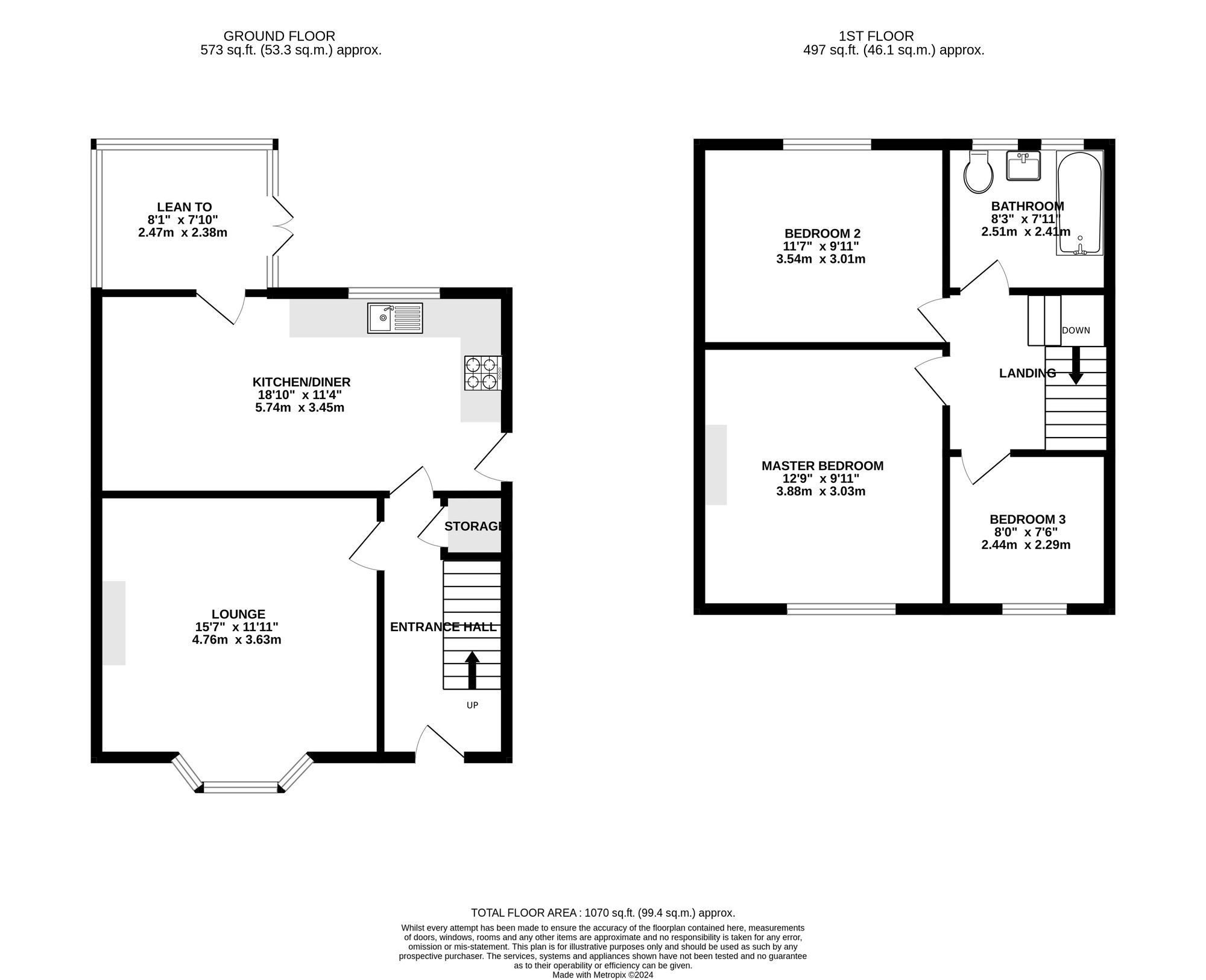Semi-detached house for sale in Atherton Road, Hindley Green WN2
* Calls to this number will be recorded for quality, compliance and training purposes.
Property features
- Semi Detached Property
- Three Bedrooms
- Modern Kitchen and Bathroom
- Planning Permission for Single Storey Extension
- Spacious Throughout
- Gated Driveway
- Garage
- Enclosed Rear Garden and Shed
- Great Location
- Viewings Highly Recommended
Property description
This fabulous semi detached property offers bags of potential including three bedrooms detached garage and a large gated driveway. Primely placed in a fantastic location of Hindley Green near great schools and local amenities. The property also has planning permission for a single storey extension. Not to be missed so book your viewing now!
EPC Rating: D
Entrance Hallway
Composite door leading into a spacious entrance hallway with stairs leading to first floor, understairs storage, central heating radiator, laminate flooring.
Lounge (3.63m x 4.76m)
Spacious lounge with double glazed bay window to front aspect, feature electric fire with surround, central heating radiator, laminate flooring.
Kitchen/Diner (3.45m x 5.74m)
Light and airy kitchen/diner with a range of modern wall and base units with worktops over and matching breakfast bar, integrated appliances include; Built in oven, gas hob with extractor fan over, plumbing for washing machine, space for fridge freezer, composite sink with drainer and mixer tap. Double glazed window and door to rear aspect, wooden door to side aspect. Neutral decor, ample room for dining, tiled flooring.
Lean To (2.38m x 2.47m)
Tiled floor with sliding door leading to garden.
Landing
Spacious landing with original stained glass window to side aspect, loft access, carpeted.
Family Bathroom (2.41m x 2.51m)
Great size modern family bathroom comprising of; Low level WC, hand wash basin, bath with shower over, tiled walls, spotlights, radiator, neutral decor. Two double glazed windows to rear aspect, tiled flooring.
Bedroom 2 (3.01m x 3.54m)
Great size second bedroom with double glazed window to rear aspect, neutral decor, central heating radiator, carpeted.
Master Bedroom (3.03m x 3.88m)
Spacious master bedroom with double glazed window to front aspect, neutral decor, central heating radiator, carpeted.
Bedroom 3 (2.44m x 2.29m)
Another good size bedroom, with double glazed window to front aspect, neutral decor, central heating radiator, carpeted.
Garden
To the front of the property can be found a gated large driveway, with car port to the side leading to a detached garage. To the rear of the property can be found a garden mainly laid to lawn, outside tap, shed and fenced around for privacy.
Parking - Garage
Gated large driveway for 3 vehicles, leading to a single garage.
For more information about this property, please contact
Price & Co Properties, BL5 on +44 1204 911920 * (local rate)
Disclaimer
Property descriptions and related information displayed on this page, with the exclusion of Running Costs data, are marketing materials provided by Price & Co Properties, and do not constitute property particulars. Please contact Price & Co Properties for full details and further information. The Running Costs data displayed on this page are provided by PrimeLocation to give an indication of potential running costs based on various data sources. PrimeLocation does not warrant or accept any responsibility for the accuracy or completeness of the property descriptions, related information or Running Costs data provided here.

























.png)
