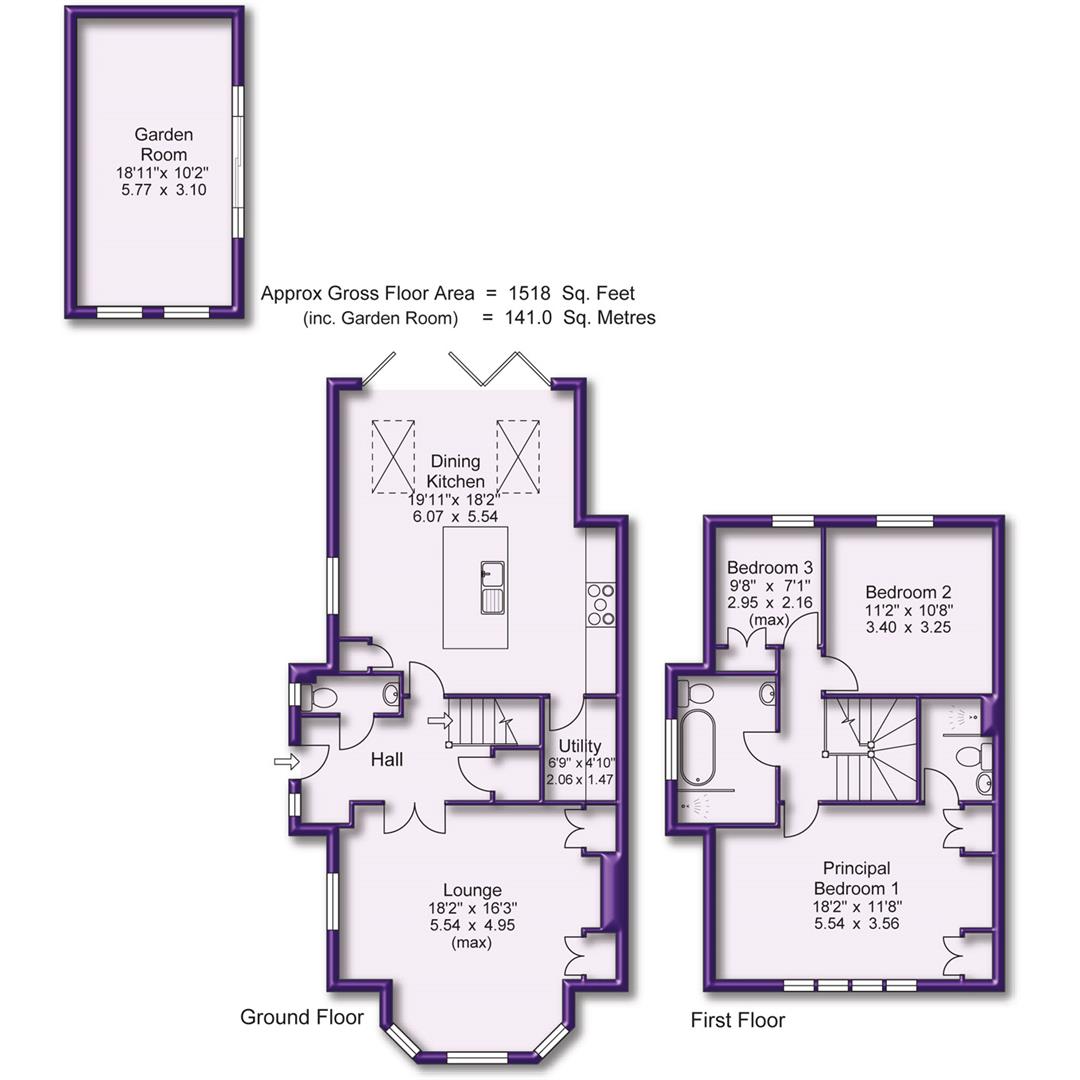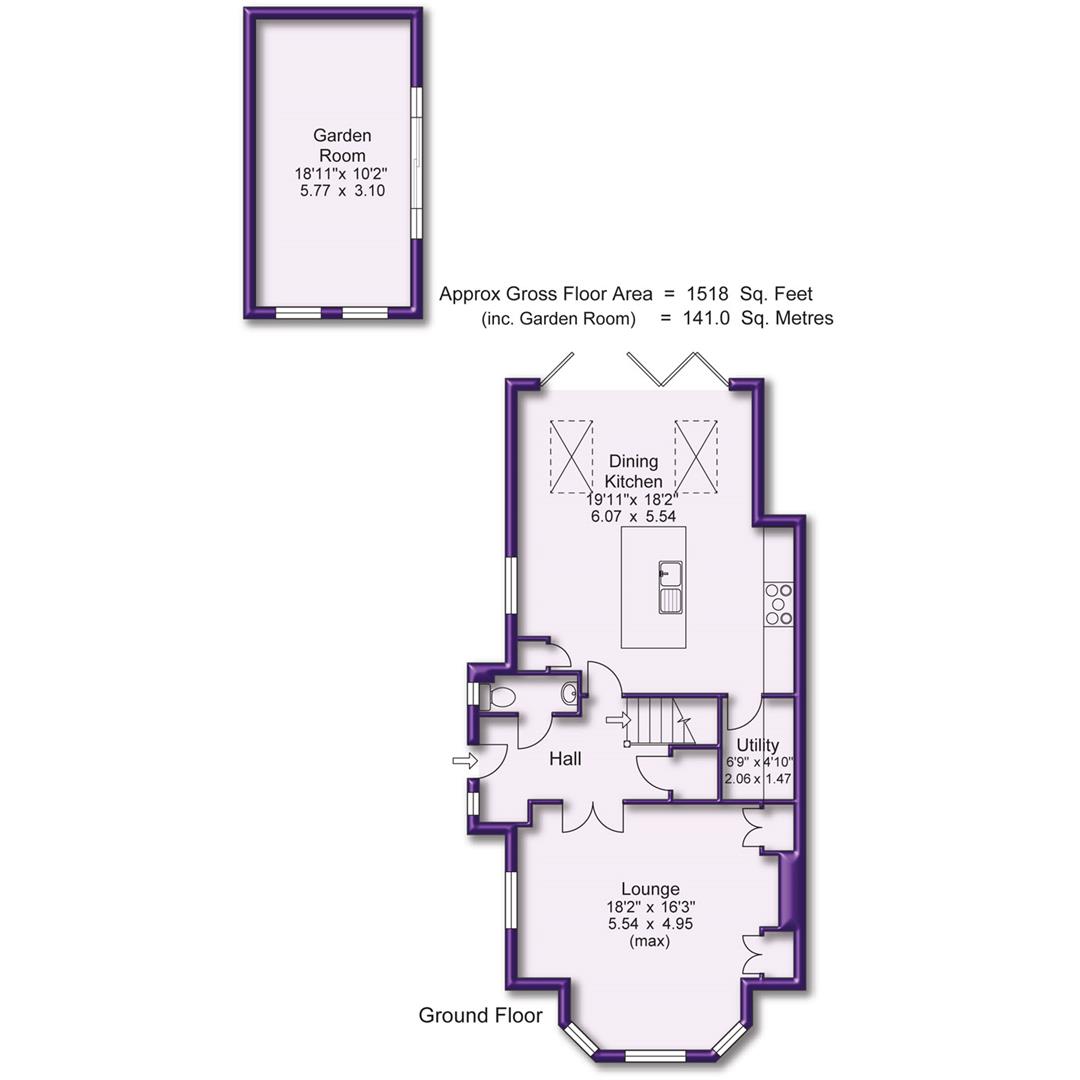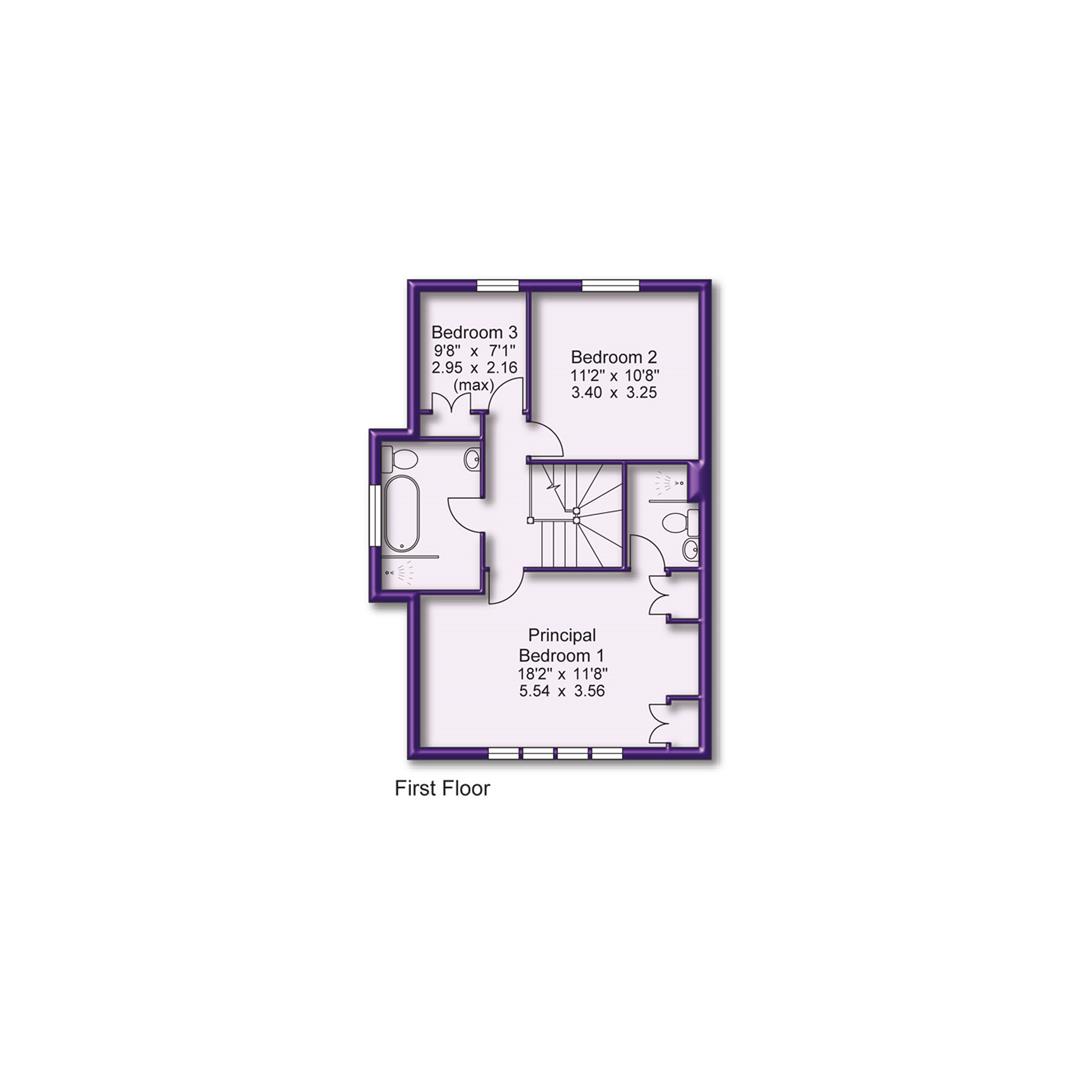Semi-detached house for sale in Stanhope Road, Bowdon, Altrincham WA14
* Calls to this number will be recorded for quality, compliance and training purposes.
Property features
- A superbly presented, modern Town House in a desirable location
- Lounge with dual aspects
- Impressive Open Plan Live In Dining Kitchen.
- Three good sized Bedrooms
- Two Bath/Shower Rooms
- Driveway
- Gardens
- Garden Room
- 1518 sqft
Property description
A beautifully presented, extended and extensively refurbished semi detached property benefitting from an impressive garden room close to altrincham and hale centres. 1518 sqft.
Entrance Hall. Lounge. Impressive Open Plan Live In Dining Kitchen. Utility Room. Three good size Bedrooms. Two Bath/Shower Rooms. Driveway. Gardens. Garden Room.
A beautifully presented, extended and extensively refurbished bay fronted Semi Detached property by Crosbie Homes on a desirable road and close to Altrincham and Hale Centres, local schools, Dunham Park and excellent transport links.
The stunning property is arranged over Two Floors with the high specification and stylish accommodation extending to some 1518 square feet, providing a spacious Entrance Hall, well proportioned Lounge and impressive Open Plan Live In Dining Kitchen to the Ground Floor and Three good sized Bedrooms served by Two Bath/Shower Rooms to the First Floor.
A particular feature is the newly converted Garden Room which could be utilised as a Home Office with sliding doors and windows enjoying views over the Gardens.
Externally, there is a block paved Driveway providing ample off road Parking and to the rear delightful landscaped sunny aspect Gardens with stone paved patio area.
Comprising:
Composite front door leading to a spacious Entrance Hall with spindle balustrade staircase rising to the First Floor. Doors provide access to the Ground Floor Living Accommodation. UPVC double glazed opaque window to the side elevation. Access to useful under stairs storage. Herringbone oak flooring. Coved ceiling.
Ground Floor WC fitted with a modern, white suite and chrome fittings, providing a wash hand basin and WC. Tiling to the walls. Herringbone oak flooring. UPVC double glazed opaque window to the side elevation.
Double doors lead to a superbly proportioned Lounge with bay and three inset uPVC double glazed windows and an additional window to the side elevation. To the chimney breast there is a fireplace feature and bespoke display shelving and cupboards to either side of the chimney breast recess. Herringbone oak flooring.
Superb Open Plan Live In Dining Kitchen with part vaulted ceiling and two inset Velux windows making this a naturally light and bright space. Bi-fold doors overlook and provide access to the gardens to the rear. Additional window to the side elevation.
The Kitchen Area is fitted with an extensive range of base and eye level units with quartz worktops over, incorporating an island unit with breakfast bar, inset into which is a ceramic Belfast sink and drainer unit with Quooker instant hot water tap over. Integrated Neff appliances include an oven, combination microwave oven, warming drawer, five ring gas hob with Quartz splash back and extractor fan over, fridge, freezer and dishwasher. Tiled floor. Wall mounted gas central heating boiler housed within the units.
Utility Room with a continuation of the base and eye units and there is space and plumbing for a washing machine and dryer. Tiled floor. Extractor fan.
To the First Floor Landing there is access to Three good sized Bedrooms served by Two Bath/Shower Rooms. Loft access point with pull down ladder to boarded Loft space providing excellent storage. Coved ceiling.
Principal Bedroom One with four uPVC double glazed windows to the front elevation. Built in wardrobes to either side of the chimney breast recess.
This room enjoys an En Suite Shower Room fitted with a contemporary white suite and chrome fittings, providing a walk in wet room style shower with thermostatic rain shower in addition to a hand held attachment, glazed screen, wash hand basin and WC.
Bedroom Two with uPVC double glazed window to the rear elevation.
Bedroom Three with uPVC double glazed window enjoying views over the gardens to the rear. Built in double wardrobe providing hanging and storage space.
The Bedrooms are served by a stylish Family Bathroom fitted with a modern white suite and chrome fittings, providing a freestanding roll top bath, walk in wet room style shower with thermostatic rain shower in addition to a hand held attachment dual, glazed screen, wash hand basin and WC. Tiling to the walls and floor. Two uPVC double glazed opaque windows to the side elevation. Chrome finish heated towel rail.
Externally, there is a block paved Driveway providing ample off road Parking and a low maintenance Garden frontage.
A particular feature is the newly converted Garden Room which could be utilised as a Home Office with sliding doors and two uPVC double glazed windows enjoying views over the Gardens. Built in base unit with solid worktop over. Integrated wine cooler. Wood flooring with underfloor heating.
To the rear, are the delightful landscaped Gardens with a paved patio area adjacent to the back of the house, accessed via the bi-fold doors from the Open Plan Live In Dining Kitchen. Beyond, the Garden is laid to lawn with a further stone paved patio area, enclosed within timber fencing. The Garden is South East facing and therefore enjoys a sunny aspect.
- Freehold
- Council Tax Band C
Property info
For more information about this property, please contact
Watersons, WA15 on +44 161 506 1925 * (local rate)
Disclaimer
Property descriptions and related information displayed on this page, with the exclusion of Running Costs data, are marketing materials provided by Watersons, and do not constitute property particulars. Please contact Watersons for full details and further information. The Running Costs data displayed on this page are provided by PrimeLocation to give an indication of potential running costs based on various data sources. PrimeLocation does not warrant or accept any responsibility for the accuracy or completeness of the property descriptions, related information or Running Costs data provided here.













































.png)