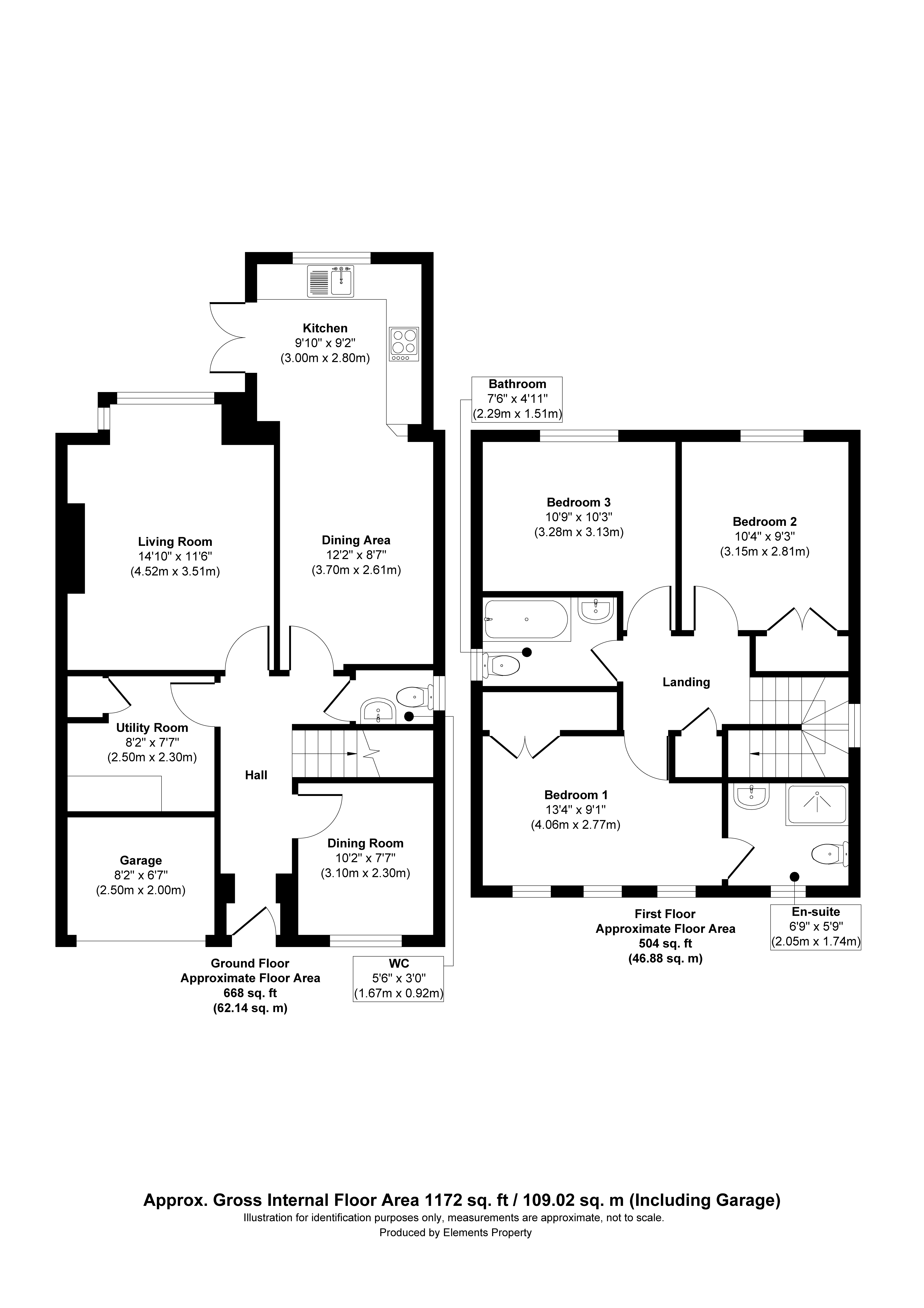Detached house for sale in Geary Drive, Alverthorpe, Wakefield, West Yorkshire WF2
* Calls to this number will be recorded for quality, compliance and training purposes.
Property features
- Stunning Three Bedroom Detached
- Extended to the Rear
- Two Reception Rooms
- Spacious Kitchen Diner
- Utility Room
- Ensuite To Master
- Front And Rear Gardens
- Garage Storage
- Driveway Parking
Property description
Martin And Co - Wakefield are pleased to bring to the market this stunning extended three bedroom detached home located in a secluded popular modern development. Close to city centre and local amenities
Martin And Co - Wakefield are pleased to bring to the market this stunning extended three bedroom semi detached home. Tucked away on this quite, popular and modern development.. The property compromises of entrance hall way leading to the first reception room which can be utilised as study, play room or even a dining room. The main lounge located to the rear of the home, spacious kitchen diner and utility room in the converted rear half of the garage.
To the first floor there are three double bedrooms, the master bedroom having and en suite and a house bathroom.
Externally there are mature and well kept gardens to the front and rear, driveway parking and integral garage which has been has been converted so that the rear half is a utility room and the front is garage storage with an up and over door.
Integral viewing is a must on this home to fully appreciate its presentation
entrance hall With a composite front entrance door, wooden flooring, gas central heated radiator and doors leading to the second reception room, utility room, main lounge, w.c and kitchen diner
reception room 7' 5" x 10' 0" (2.28m x 3.05m) Located to the front of the home and ideal use as a study or play room, having wooden flooring, gas central heated radiator and UPVc double glazed window
WC 3' 1" x 5' 1" (0.94m x 1.55m) Having tiles floors and splash back tiled walls, low level wc, floating style hand wash basin and frosted UPVc double galzed window and heated towel rail
utility room 7' 8" x 7' 4" (2.35m x 2.25m) Located to the rear of the garage as part of a conversation and accessed from the hallway. Having plumbing for a washing machine and space for tumble dryer and fridge freezer, with wall and based units and housing for the gas central heating boiler.
Lounge 11' 5" x 14' 9" (3.5m x 4.5m) Located to the rear of the home and a spacious family area with wooden style flooring, flame effect gas fire with marble surround, gas central heated radiator and UPVc double glazed bay window over looking the mature and well kept garden
kitchen/diner To the rear of the property is the kitchen diner, this is the extended aspect of the home giving this spacious L shaped area, ideal for entertaining with french doors leading to the rear garden
dining area 8' 6" x 12' 1" (2.6m x 3.7m) With wooden style flooring, gas central heated radiator and opening to kitchen area
kitchen 10' 2" x 9' 2" (3.10m x 2.8m) With a range of wall and base units, gas four ring hob and integrated electric oven and microwave and dishwasher. Also benefiting from a stylish belfast sink with mixer tap, integrated under counter fridge and separate freezer. Having French Doors into the rear garden
first floor landing With frosted window to the, loft access with drop down door and ladder, boarded with lighting. Doors to bedrooms and house bathroom and storage cupboard
master bedroom 13' 2" x 9' 1" (4.03m x 2.77m) Located to the front of the home with three UPVc double gazed windows allowing ample natural light, inbuilt wardrobe, gas central heated radiator and door to en suite
ensuite 6' 8" x 5' 7" (2.04m x 1.71m) Having fully tilled floors and walls, low level WC, sink with vanity unit, spacious walk in shower enclosure with thermostatic bar shower and heated towel rail
bedroom two 10' 3" x 9' 2" (3.14m x 2.81m) Located to the rear of the home with inbuilt wardrobe, UPVC double glazed window and gas central heated radiator.
Bedroom three 8' 2" x 10' 8" (2.49m x 3.27m) Located to the rear of the home with UPVC double glazed window and gas central heated radiator.
House bathroom 4' 11" x 7' 6" (1.51m x 2.29m) Fully fitted three piece bathroom, with fully tiled floors and walls, low level WC, pedestal sink bath with hand held shower and mixer tap. Towel heater and frosted UPVc double glazed window.
External To the front of the property there is driveway parking for two cars, well presented front garden with borders and lawn. Integral garage which has an up and over door to allow access to the front half storage.
To the rear of the property there is a beautifully kept rear garden with steps leading to the lawned area with borders to the edges and a small patio areas.
Property info
For more information about this property, please contact
Martin & Co Wakefield, WF1 on +44 1924 765816 * (local rate)
Disclaimer
Property descriptions and related information displayed on this page, with the exclusion of Running Costs data, are marketing materials provided by Martin & Co Wakefield, and do not constitute property particulars. Please contact Martin & Co Wakefield for full details and further information. The Running Costs data displayed on this page are provided by PrimeLocation to give an indication of potential running costs based on various data sources. PrimeLocation does not warrant or accept any responsibility for the accuracy or completeness of the property descriptions, related information or Running Costs data provided here.

































.png)
