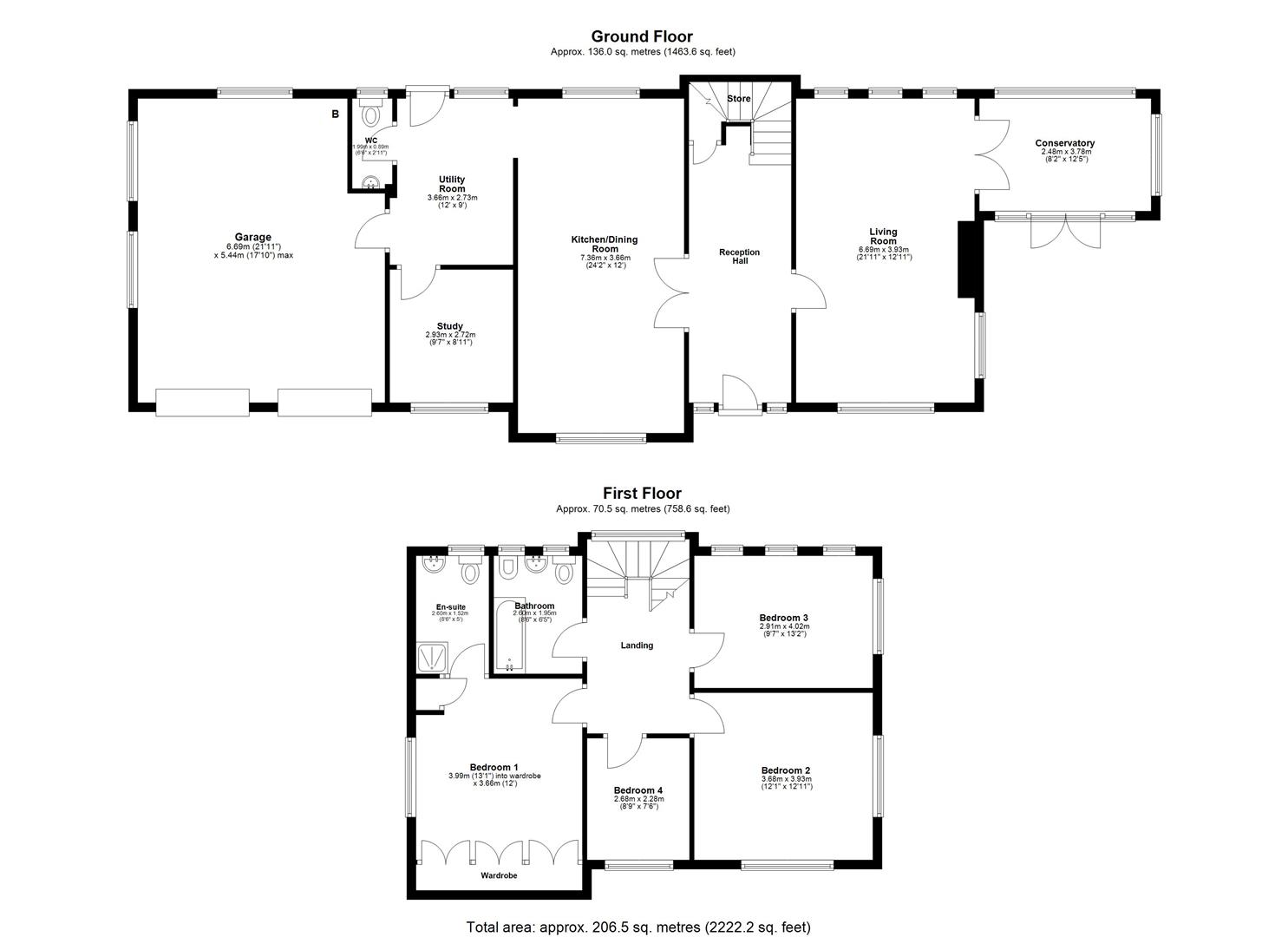Detached house for sale in Linden Way, Darras Hall, Ponteland, Newcastle Upon Tyne NE20
* Calls to this number will be recorded for quality, compliance and training purposes.
Property features
- Detached House
- Superb Location
- 4 Bedrooms
- Spacious Lounge & Orangery
- Kitchen / Dining Room
- Utility Room & Cloaks WC
- En suite and Bathroom
- Study
- Twin Garage
- Council Tax Band G / Awaiting EPC
Property description
A very well presented 4 bedroom detached family house, with lovely gardens and situated on a corner plot just a short walk to the Darras Hall shops and school. The welcoming Reception Hall has stairs to first floor landing, wood flooring, cloaks storage cupboard and double doors to the Lounge. A light and bright room with triple aspects, gas fire with attractive marble fire surround and double doors to the west facing orangery, with polished porcelain floor tiles and door to the garden. From the Hall door, double doors to the Dining room which opens to a superbly fitted Kitchen with a good range of base and wall units, sink unit, range oven with gas hob, extractor hood and integral dishwasher. The spacious utility room is fitted with a range of units with space and plumbing for washer and dryer and a door to the garden. There is a cloakroom fitted with a WC and wash basin.
A good sized study with window to front and a door to the garage with twin electric roller access doors and gas central heating boiler. From the Hall, Stairs lead to to the First Floor Landing. Bedroom 1 has a good range of fitted bedroom furniture and an En Suite Shower room fitted with a WC with concealed cistern, vanity unit with wash basin, walk-in shower enclosure with mains shower unit and an illuminated wall mirror. Bedroom 2 also a double has windows to front and side. Bedroom 3 is a double to the rear and Bedroom 4, currently a study is situated to the front. The modern and stylish main Bathroom features a bath with shower and shower screen, low level WC, wall mounted wash basin and bidet.
Externally, the house is approached via a gated entrance to impressive sized, block paved drive with lawns to either side. The landscaped gardens benefit from an establish hedge to the boundary, planted borders, flower beds, paved terrace and a raised decking area.
Reception Hall (2.277 x 5.516 (7'5" x 18'1"))
Lounge (6.688 x 3.663 (21'11" x 12'0"))
Orangery (2.484 x 3.715 (8'1" x 12'2"))
Kitchen/Dining Room (7.548 x 3.633 (24'9" x 11'11"))
Utility (4.110 x 2.276 (13'5" x 7'5"))
Cloaks Wc
Study (2.735 x 2.942 (8'11" x 9'7"))
First Floor
Bedroom 1 (3.935 x 3.634 (12'10" x 11'11"))
En Suite Shower Room (2.605 x 1.512 (8'6" x 4'11"))
Bedroom 2 (3.976 x 3.690 (13'0" x 12'1"))
Bedroom 3 (2.909 x 3.976 (9'6" x 13'0"))
Bedroom 4 (2.246 x 2.689 (7'4" x 8'9"))
Bathroom (2.576 x 1.939 (8'5" x 6'4"))
Garage (w5.425 x 7.075d (w17'9" x 23'2"d))
Property info
For more information about this property, please contact
Goodfellows Estate Agents, NE20 on +44 1661 697885 * (local rate)
Disclaimer
Property descriptions and related information displayed on this page, with the exclusion of Running Costs data, are marketing materials provided by Goodfellows Estate Agents, and do not constitute property particulars. Please contact Goodfellows Estate Agents for full details and further information. The Running Costs data displayed on this page are provided by PrimeLocation to give an indication of potential running costs based on various data sources. PrimeLocation does not warrant or accept any responsibility for the accuracy or completeness of the property descriptions, related information or Running Costs data provided here.



































.png)
