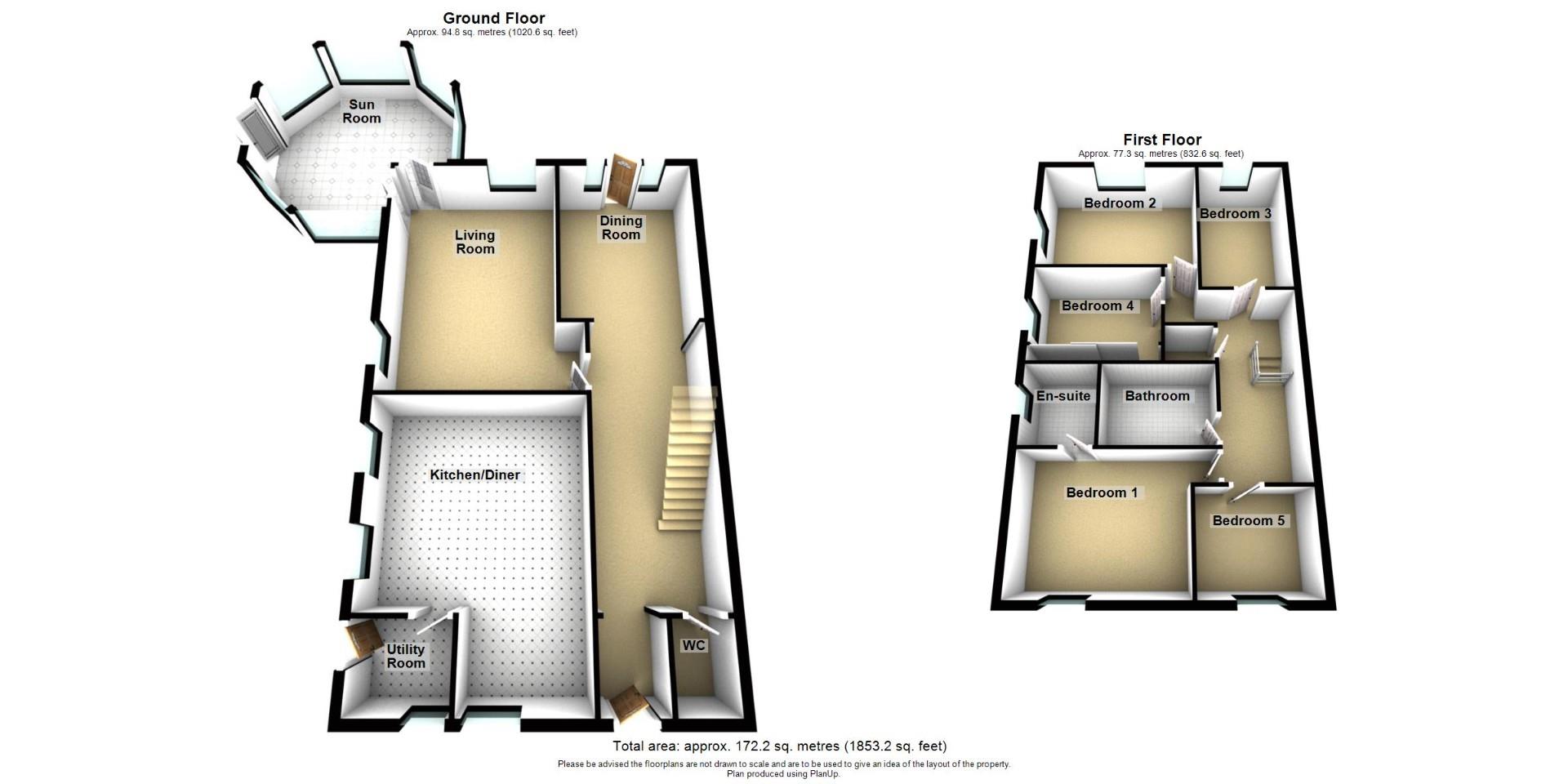Detached house for sale in Village Farm, Walbottle, Newcastle Upon Tyne NE15
* Calls to this number will be recorded for quality, compliance and training purposes.
Property features
- Detached home
- Five bedrooms
- Two bathrooms
- Substantial rear garden
- Double garage and large driveway
- Cul-de-sac location
Property description
Signature North East is thrilled to present this stunning five-bedroom detached family home, located on Village Farm, Walbottle. This property is in immaculate condition, showcasing tasteful decor and lovely features including solid oak flooring throughout the ground floor. Additionally, the home boasts a cul-de-sac location, offering a peaceful atmosphere as well as a close-knit sense of community. The home is conveniently situated close to a plethora of amenities, including shops, restaurants, and excellent road and transport links, providing easy access to both the city centre and the coast.
As you step inside this beautiful home, you are greeted by a welcoming entrance vestibule that leads you into a spacious hallway. From here, you have access to the principal rooms on the ground floor, a convenient downstairs w.c., and a staircase that takes you up to the first floor.
As you make your way into the home, the first room you'll come across is the beautifully appointed Kitchen/Diner. This space features plenty of storage with its stunning white shaker-style wall and base units, complemented by solid oak worktops. The well-equipped kitchen boasts an array of appliances, including a dishwasher, stainless steel cooker, and an extractor fan. The central island provides additional counter space, as well as a more relaxed dining area. Connected to the kitchen is a handy utility room, providing additional storage space via the fitted units and an integrated washing machine.
Towards the rear of the hallway, you'll find the spacious dining room. This versatile reception space offers plenty of room for a family dining table and desired furnishings. Alternatively, this area could also be utilized as a cozy snug or playroom, depending on your needs.
Living Room (5.44 x 3.69 (17'10" x 12'1"))
Dining Room (3.85 x 3 (12'7" x 9'10"))
Kitchen (5.72 x 4.29 (18'9" x 14'0"))
Sun Room (4.56 x 4.53 (14'11" x 14'10"))
Wc (1.56 x 1.09 (5'1" x 3'6"))
Bedroom One (4.09 x 3.24 (13'5" x 10'7"))
En Suite (1.92 x 1.88 (6'3" x 6'2"))
Bedroom Two (4.41 x 3.22 (14'5" x 10'6"))
Bedroom Three (3.91 x 2.37 (12'9" x 7'9"))
Bedroom Four (3.34 x 2.65 (10'11" x 8'8"))
Bedroom Five (2.67 x 2.34 (8'9" x 7'8"))
Bathroom (2.75 x 1.83 (9'0" x 6'0"))
Next, you'll find the inviting Living Room, which boasts ample space for all your desired furnishings. This room is conveniently connected to the sun-room, which provides an additional reception space for relaxation and enjoying the beautiful view of the rear garden.
As you make your way upstairs to the first floor, you'll find the five well-proportioned bedrooms. Four of these bedrooms offer ample space for a comfortable double bed and other desired furnishings, while the master bedroom is a true highlight of the property, boasting a three-piece ensuite fitted with a shower, w.c., and sink. The fifth bedroom boasts ample storage via the fitted wardrobe with sliding doors and offers versatility to be used as a single bedroom or as a study or dressing room if desired. Completing the first floor is the fully-tiled family bathroom, fitted with a bath, w.c. And sink.
Outside, at the rear of the property, you'll discover a substantial sunny garden that is mainly laid to lawn, with a paved patio and a gravelled area that is perfect for hosting alfresco dining and entertaining guests during the warmer months. To the front of the home is an additional smaller garden with a paved path leading to the entrance. Additionally the home benefits from a double garage and a large driveway that accommodates off-street parking for up to three vehicles.
The street is maintained by Walbottle Farm Maintenance Ltd which includes the feature lighting and all communal gardens and areas. There is also a neighborhood watch scheme and a village
community group with events organised throughout the year.
Property info
For more information about this property, please contact
Signature North East, NE26 on +44 191 490 6009 * (local rate)
Disclaimer
Property descriptions and related information displayed on this page, with the exclusion of Running Costs data, are marketing materials provided by Signature North East, and do not constitute property particulars. Please contact Signature North East for full details and further information. The Running Costs data displayed on this page are provided by PrimeLocation to give an indication of potential running costs based on various data sources. PrimeLocation does not warrant or accept any responsibility for the accuracy or completeness of the property descriptions, related information or Running Costs data provided here.































.png)