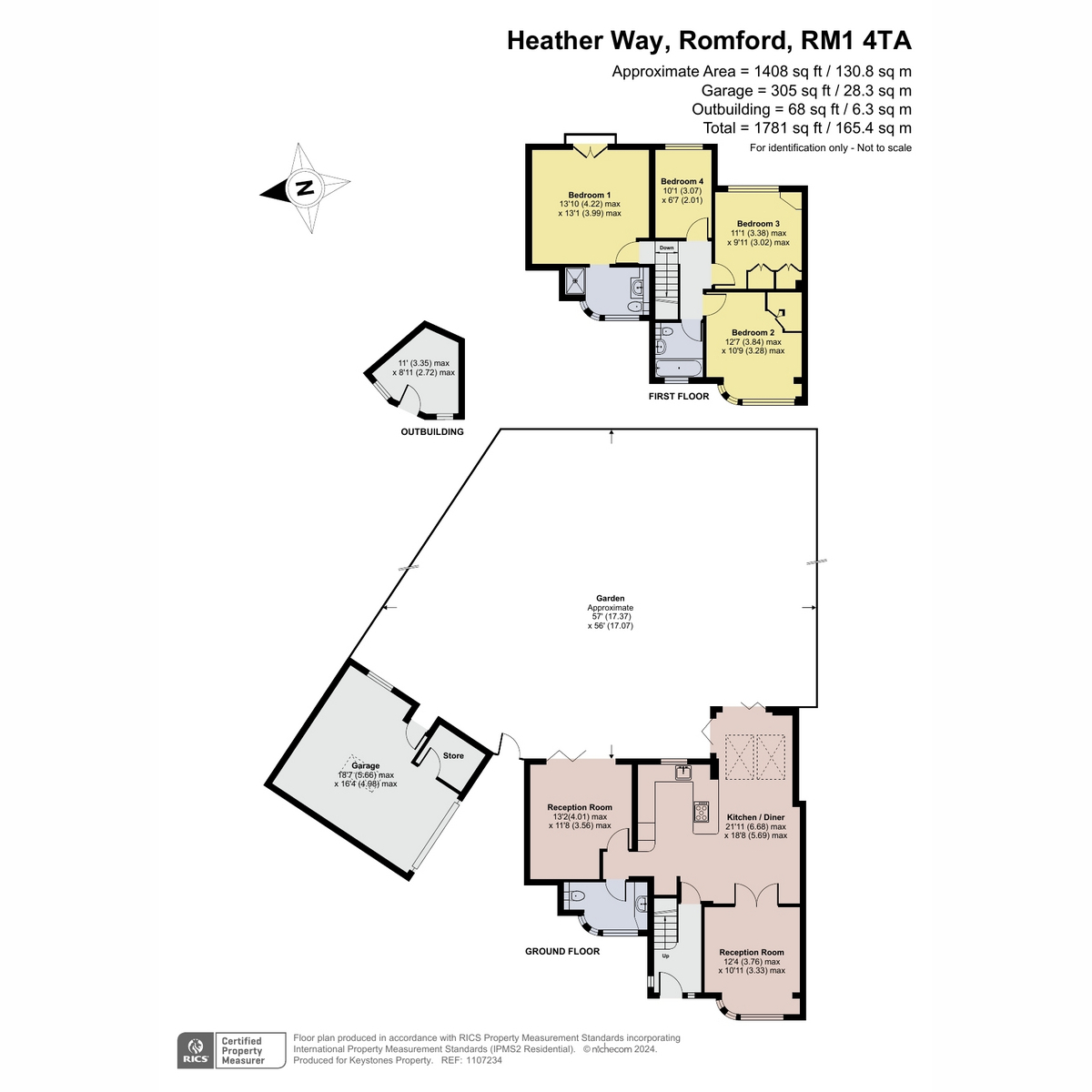Semi-detached house for sale in Heather Way, Rise Park RM1
* Calls to this number will be recorded for quality, compliance and training purposes.
Property features
- Four bedrooms to the first floor
- En-suite shower room, bathroom & ground floor WC
- 3 reception rooms
- Utility area to the ground floor
- 0.4 miles from rise park infant & junior school
- Bus links into romford station (Elizabeth Line) via pettits lane north
- Ample off street parking
- Stunning open plan kitchen diner overlooking the garden
- Good road links for the A12, A127 & M25
- Spacious and larger than average detached garage
Property description
Introducing a magnificent extended four-bedroom semi-detached house nestled in the sought-after area of Rise Park, Romford. This impressive property offers an abundance of space, comfort, and a wealth of desirable features, making it the perfect family home.
Upon entering the house, you are greeted by a spacious and inviting living area. The tasteful décor, combined with large windows, floods the room with natural light, creating a warm and welcoming ambiance. The part open-plan layout seamlessly connects the living room the kitchen diner, and the extended portion of the house, providing a versatile space for both relaxation and entertaining.
The kitchen is a true gem, boasting modern fixtures and fittings, as well as ample storage space and high-quality appliances. It is a chef's dream, offering both functionality and style. Whether you're cooking a family feast or simply enjoying a quick meal, this kitchen is sure to impress.
The kitchen then gives access to a utility room/WC and a second receptions rooms with wonderful views over the rear garden.
To the first floor, the property comprises four generously sized bedrooms (an en-suite shower room to the master bedroom), providing comfortable and private sanctuaries for the entire family. Each bedroom is beautifully presented, offering plenty of natural light and versatile layout options to suit individual preferences. The family bathroom is also located on the first floor.
One of the standout features of this property is the large rear garden, providing an exquisite outdoor space for relaxation and recreation. The garden also features a delightful summer house, providing additional space for relaxation, a home office, or creative pursuits.
For those with vehicles or in need of extra storage, this property boasts a spacious and larger than average detached garage, providing secure parking or a place for storage of belongings.
Located in Rise Park, Romford, this house benefits from its proximity to a range of local amenities, including shops, schools, parks, and transport links. The area offers a friendly community atmosphere, making it an ideal place to raise a family
Entrance Hall
Living Room (12'4 x 10'11)
Second Reception Room (13'2 x 11'8)
Kitchen Diner (21'11 Max x 18'8 Max)
Utility Room/WC
First Floor Landing
Bedroom 1 (13'10 Max x 13'1)
Ensuite
Bedroom 2 (12'7 Max x 10'9)
Bedroom 3 (11'1 Max x 9'11 Max)
Bedroom 4 (10'1 x 6'7)
Bathroom
Rear Garden (57' x 56' (Approx))
Summer House (11' Max x 8'11 Max)
Garage (18'7 Max x 16'4 Max (Plus store room))
Disclaimer
Keystones Property also offer a professional, ARLA accredited Lettings and Management Service. If you are considering renting your property in order to purchase, are looking at buy to let or would like a free review of your current portfolio then please call the Lettings Branch Manager on the number shown above.
Disclaimer: Information provided about this property does not constitute or form part of an offer or contract, nor may be it be regarded as representations. All interested parties must verify accuracy and your solicitor must verify tenure/lease information, fixtures & fittings and, where the property has been extended/converted, planning/building regulation consents.
All dimensions are approximate and quoted for guidance only as are floor plans which are not to scale and their accuracy cannot be confirmed. Reference to appliances and/or services does not imply that they are necessarily in working order or fit for the purpose
Property info
For more information about this property, please contact
Keystones Property, RM5 on +44 20 8033 8916 * (local rate)
Disclaimer
Property descriptions and related information displayed on this page, with the exclusion of Running Costs data, are marketing materials provided by Keystones Property, and do not constitute property particulars. Please contact Keystones Property for full details and further information. The Running Costs data displayed on this page are provided by PrimeLocation to give an indication of potential running costs based on various data sources. PrimeLocation does not warrant or accept any responsibility for the accuracy or completeness of the property descriptions, related information or Running Costs data provided here.



































.png)

