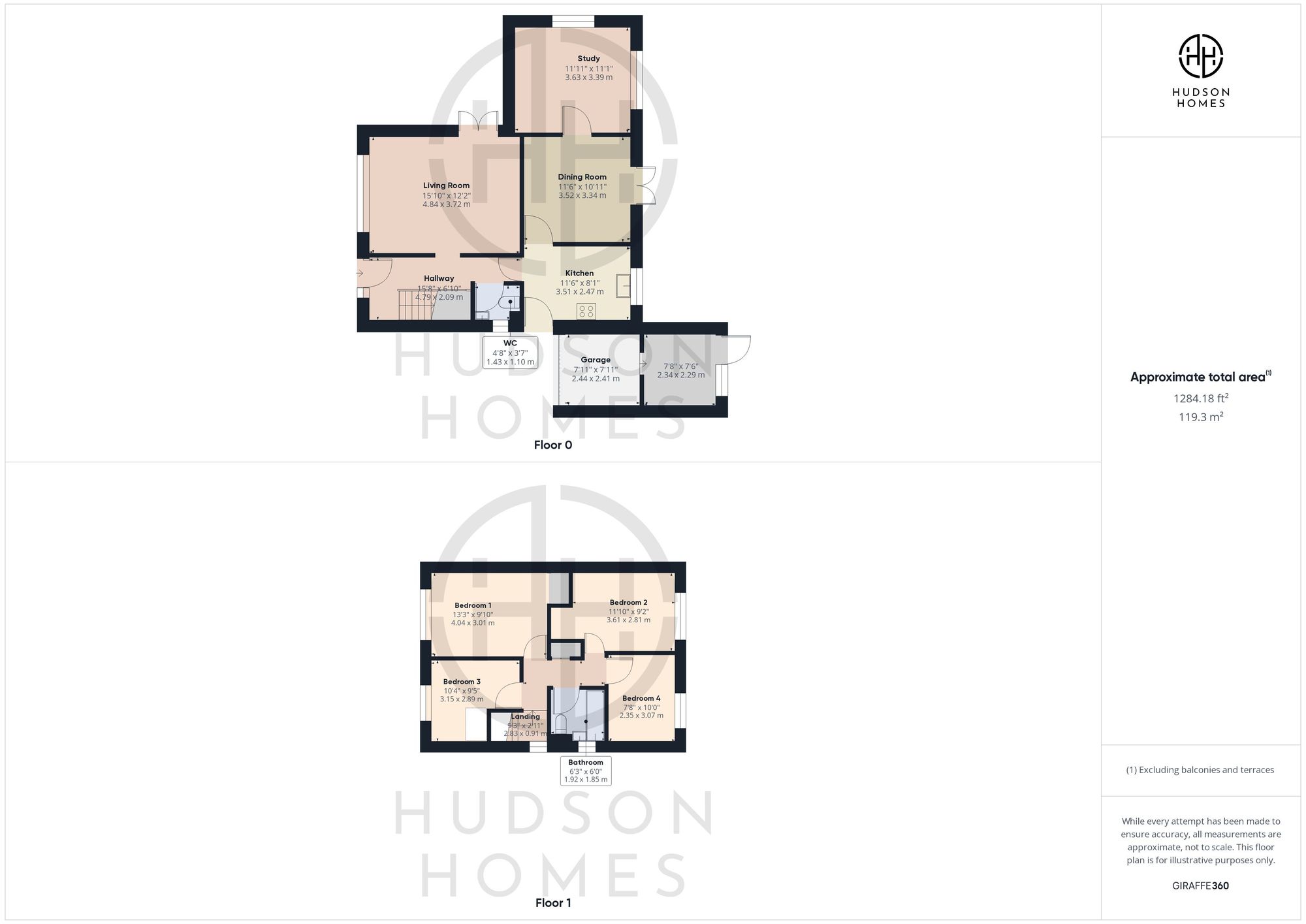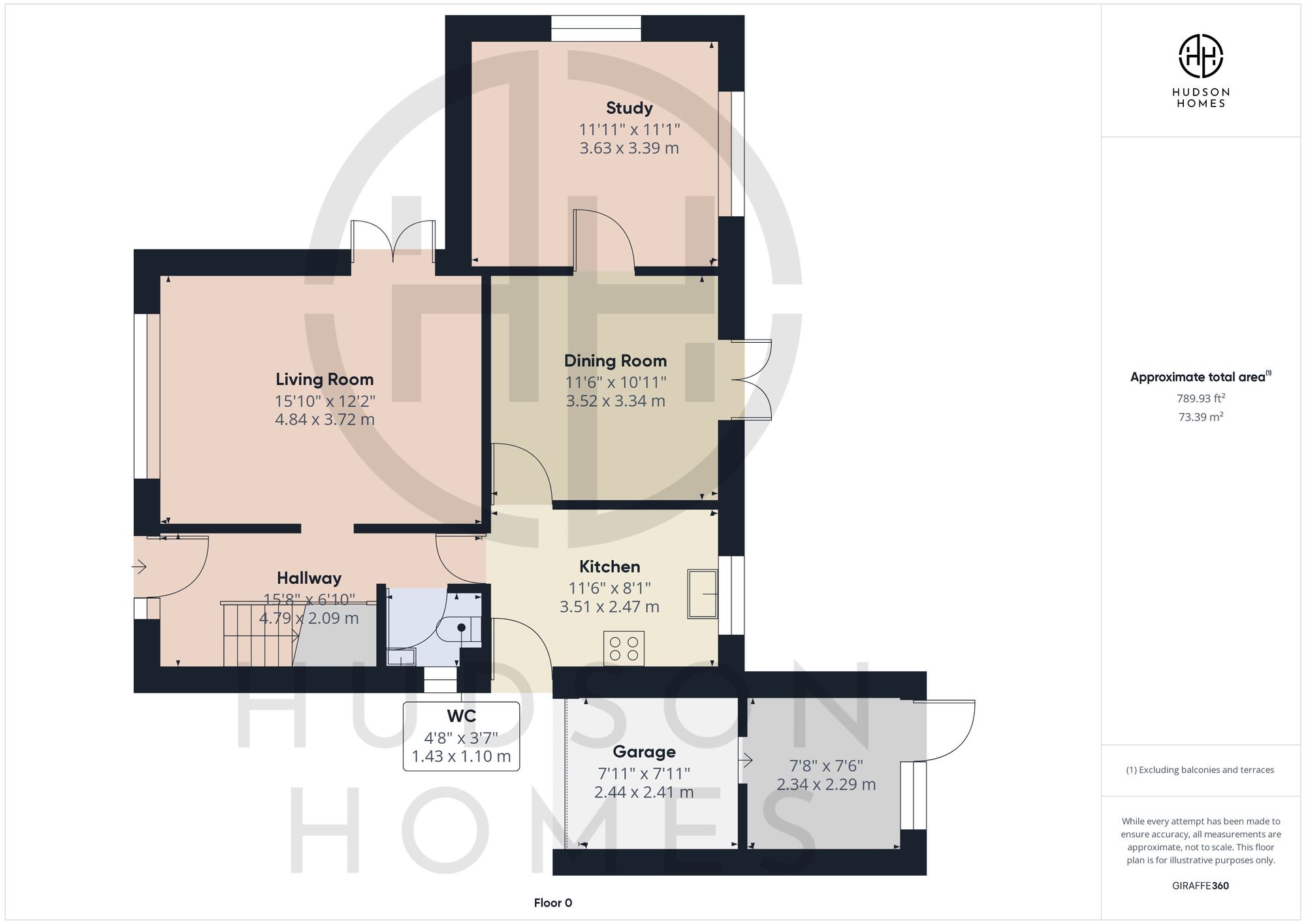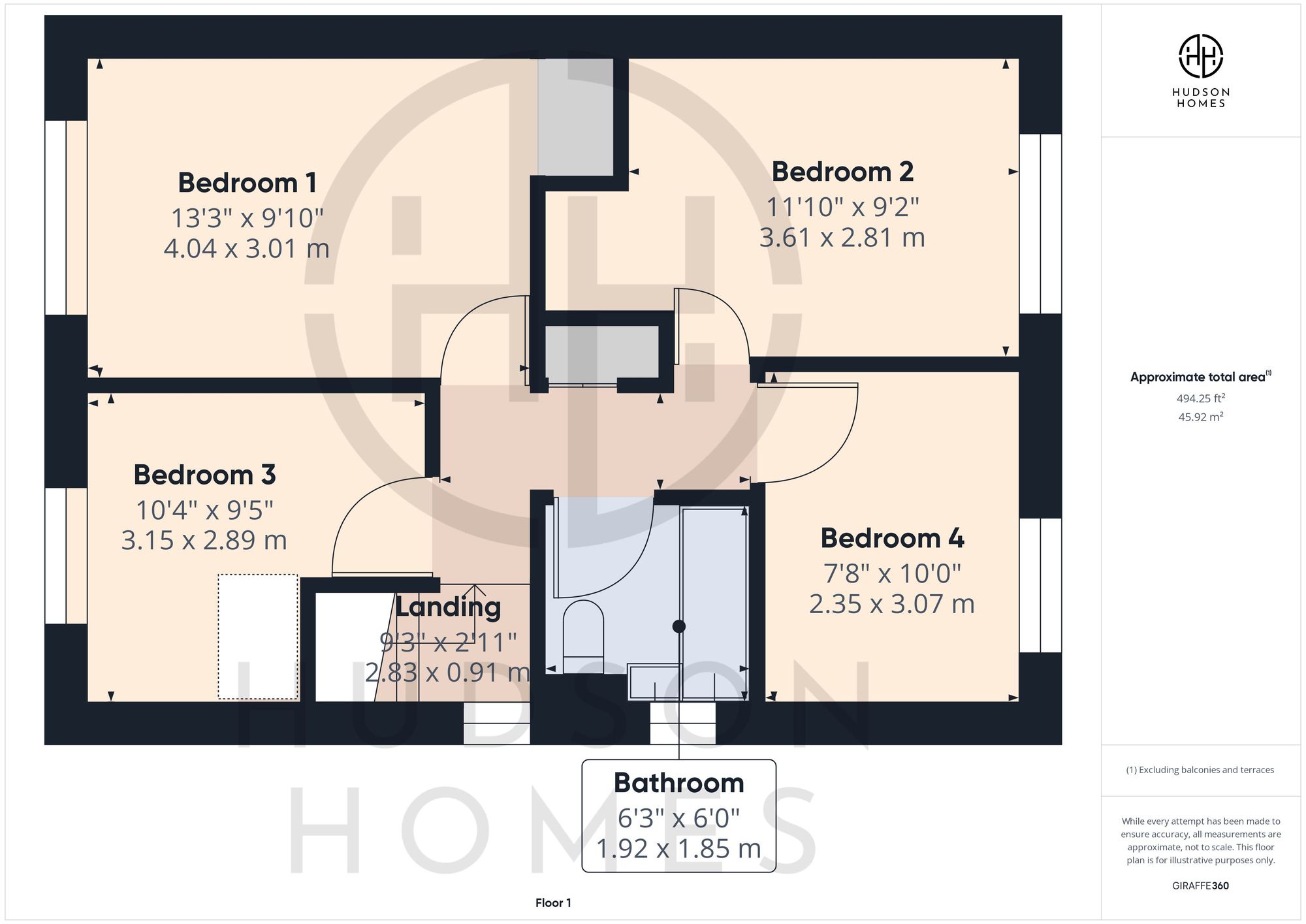Detached house for sale in Bramble End, Sawtry PE28
* Calls to this number will be recorded for quality, compliance and training purposes.
Property features
- Hillside views to the rear of the property
- Extended to provide three reception rooms
- Single garage plus 4/5 parking spaces to the front
- Located in A quiet cul-de-sac
- Family bathroom & cloakroom
- Total floor area 101 square metres
- Council tax banding D £2322
- Easy access onto the A1(M)
- Gas central heating
- South west facing large rear garden
Property description
Welcome to this cosy and inviting 4-bedroom detached house with a special touch of hillside views at the rear that will make every-day living a little more scenic. The large south-west facing rear garden creates a perfect setting for outdoor gatherings and enjoying the sunshine.
The property has been thoughtfully extended to offer three reception rooms, providing ample space for relaxing and entertaining. Tucked away in a quiet cul-de-sac, peace and tranquillity are guaranteed, while also providing easy access to the A1(M) for convenient commuting.
With a total floor area of 101 square metres, the house features a family bathroom and a handy cloakroom, ensuring comfort for the whole family. Stay cosy all year round with gas central heating.
Additionally, the property comes with a single garage and 4-5 parking spaces to the front, perfect for accommodating visitors or a growing family fleet. Don't miss out on this gem, with a council tax banding of D at £2322.
Entrance Hallway (4.79m x 2.09m)
Living Room (4.84m x 3.72m)
Dining Room (3.52m x 3.34m)
Study (3.63m x 3.39m)
Bedroom 1 (4.04m x 3.01m)
Bedroom 2 (11.1m x 9.2m)
Bedroom 3 (3.15m x 2.89m)
Bedroom 4 (2.35m x 3.07m)
Bathroom (1.92m x 1.85m)
Garden
The rear south west facing garden is fully enclosed by fencing mainly laid to lawn with mature trees and borders. There is a patio area from the dining room with two further patios sectioned off a the side of the house. To the rear of the garden is a summer house.
Parking - Garage
The garage has been boarded into two sections with a rear access door into the garden. There is space for 4/5 vehicles at the front of the property.
Property info
For more information about this property, please contact
Hudson Homes, PE7 on +44 20 3463 0675 * (local rate)
Disclaimer
Property descriptions and related information displayed on this page, with the exclusion of Running Costs data, are marketing materials provided by Hudson Homes, and do not constitute property particulars. Please contact Hudson Homes for full details and further information. The Running Costs data displayed on this page are provided by PrimeLocation to give an indication of potential running costs based on various data sources. PrimeLocation does not warrant or accept any responsibility for the accuracy or completeness of the property descriptions, related information or Running Costs data provided here.































