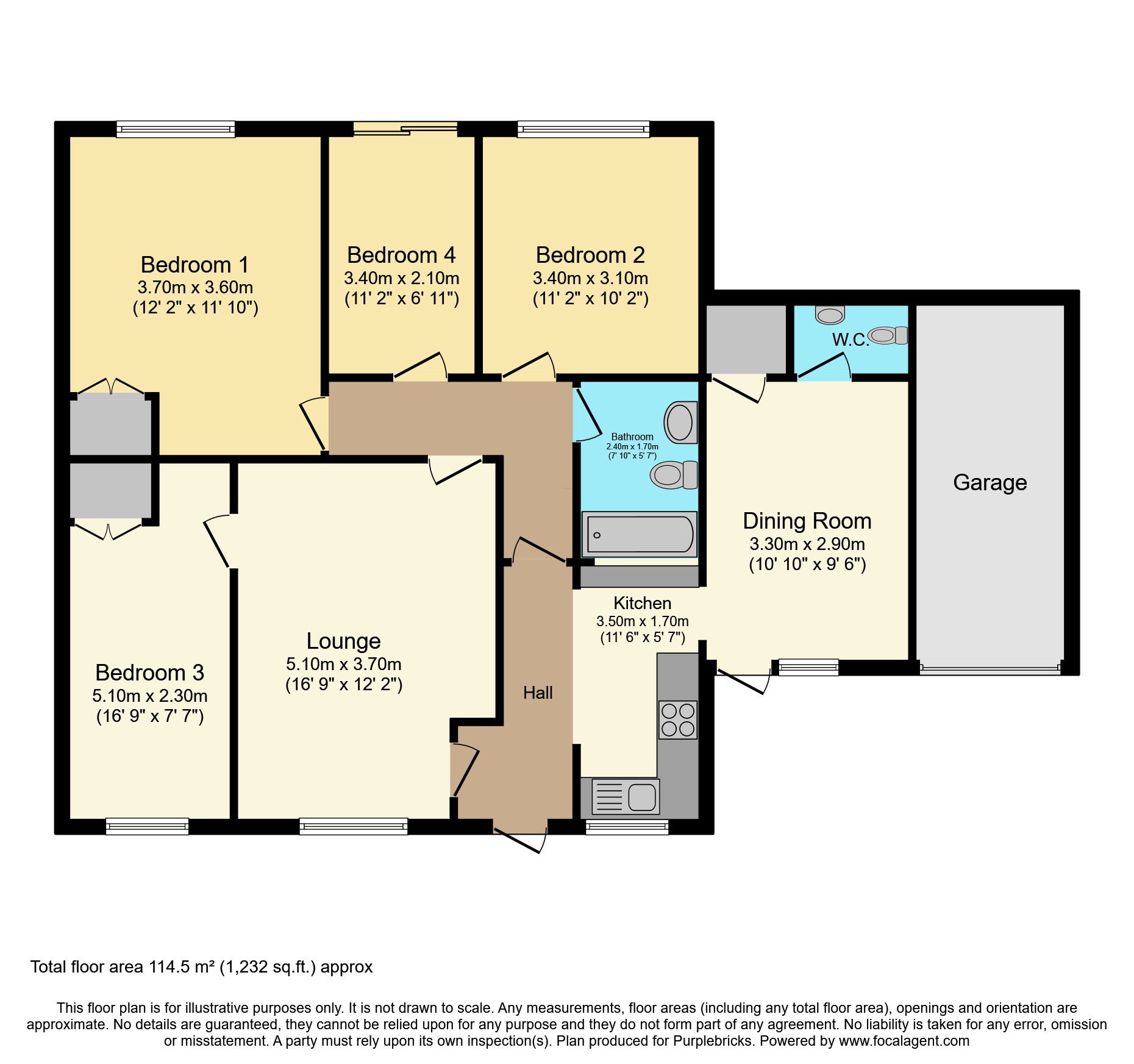Semi-detached bungalow for sale in Willow Tree Gardens, Fareham PO14
* Calls to this number will be recorded for quality, compliance and training purposes.
Property features
- Spacious 4-bed bungalow (1,232 sq. Ft.), freehold
- No onward chain
- Tucked away (off road, cul de sac) position
- Two large reception rooms
- Generous bedrooms (two with built-in wardrobes)
- Refitted kitchen, bathroom
- Separate cloakroom/toilet
- Gas central heating (new gas combi-boiler installe
- Driveway, garage, enclosed front & rear gardens
- Good school catchment, 10 min walk to station
Property description
A 4-bedroom semi-detached bungalow in west Fareham, enviably positioned on the end of a cul de sac opposite a green space. This surprisingly spacious property offers three double bedrooms (plus one single), a 16ft 9in lounge and separate dining room.
The property has been improved by the present owner to include a new fitted Magnet kitchen with integrated bins/hob/oven/dishwasher, a new cloakroom/toilet, and plumbed utility closet for a washing machine and tumble dryer.
Externally there are large enclosed gardens to the front/rear with mature shrubs and trees, a private driveway and single garage.
Entrance
Obscured double glazed front door with matching side panel.
Entrance vestibule and hallway.
Kitchen
(11' 6'' x 5' 7''; 3.5m x 1.7m) with double glazed window to front elevation, double radiator, coving to ceiling, range of base and eye level units with genuine oak work surfaces, attractively tiled surround with single drainer, stainless steel sink unit with modern mixer tap, four gas hobs with extractor fan hood, electric grill/fan oven, and integrated bins and dishwasher.
Dining Room
(10' 10'' x 9' 6''; 3.3m x 2.9m). Double glazed window to front elevation, obscured double glazed door accessing the front garden, and access to plumbed utility closet and cloakroom.
Cloak Room
(3’ 7” x 3’ 3”; 1.08m x 1.02m). Modern toilet and vanity basin with storage, vanity mirror, mixer tap, mirrored wall cabinet, heated towel rail and extractor fan.
Utility Room
Utility closet (3’ 7” x 3’; 1.08m x 0.90m). Plumbing inlet/outlet and electrical outlet to accommodate stacked washing machine/tumble dryer, and extractor fan.
Lounge
(16' 9'' x 12' 2''; 5.1m x 3.7m) with double glazed picture window to front overlooking front garden and green beyond, radiator, coving to ceiling
Bedroom One
(12' 2'' x 11' 10''; 3.7m x 3.6m). Double glazed window to rear, double opening doors to built-in wardrobe with clothes rail and shelving, radiator.
Bedroom Two
(11' 2” x 10' 2''; 3.4m x 3.1m). Double glazed window to rear, radiator, coving to ceiling.
Bedroom Three
(16' 9'' x 7' 7''; 5.1m x 2.3m) with double glazed window to front elevation, radiator, coving to ceiling, double opening doors to built-in wardrobe with clothes rail and shelving.
Bedroom Four
(11' 2” x 6’ 11”; 3.4m x 2.1m). Double glazed double French patio doors to rear garden, radiator, coving to ceiling.
Bathroom
(7.10' x 5' 7''; 2.4m x 1.7m). Modern toilet, mirrored cabinet over single wash vanity with storage cupboards, mixer tap, modern white subway tiled walls, mixer taps to shower over large bathtub with pivoting glass shower screen, heated towel rail, coving to ceiling.
Property Ownership Information
Tenure
Freehold
Council Tax Band
D
Disclaimer For Virtual Viewings
Some or all information pertaining to this property may have been provided solely by the vendor, and although we always make every effort to verify the information provided to us, we strongly advise you to make further enquiries before continuing.
If you book a viewing or make an offer on a property that has had its valuation conducted virtually, you are doing so under the knowledge that this information may have been provided solely by the vendor, and that we may not have been able to access the premises to confirm the information or test any equipment. We therefore strongly advise you to make further enquiries before completing your purchase of the property to ensure you are happy with all the information provided.
Property info
For more information about this property, please contact
Purplebricks, Head Office, B90 on +44 24 7511 8874 * (local rate)
Disclaimer
Property descriptions and related information displayed on this page, with the exclusion of Running Costs data, are marketing materials provided by Purplebricks, Head Office, and do not constitute property particulars. Please contact Purplebricks, Head Office for full details and further information. The Running Costs data displayed on this page are provided by PrimeLocation to give an indication of potential running costs based on various data sources. PrimeLocation does not warrant or accept any responsibility for the accuracy or completeness of the property descriptions, related information or Running Costs data provided here.


































.png)


