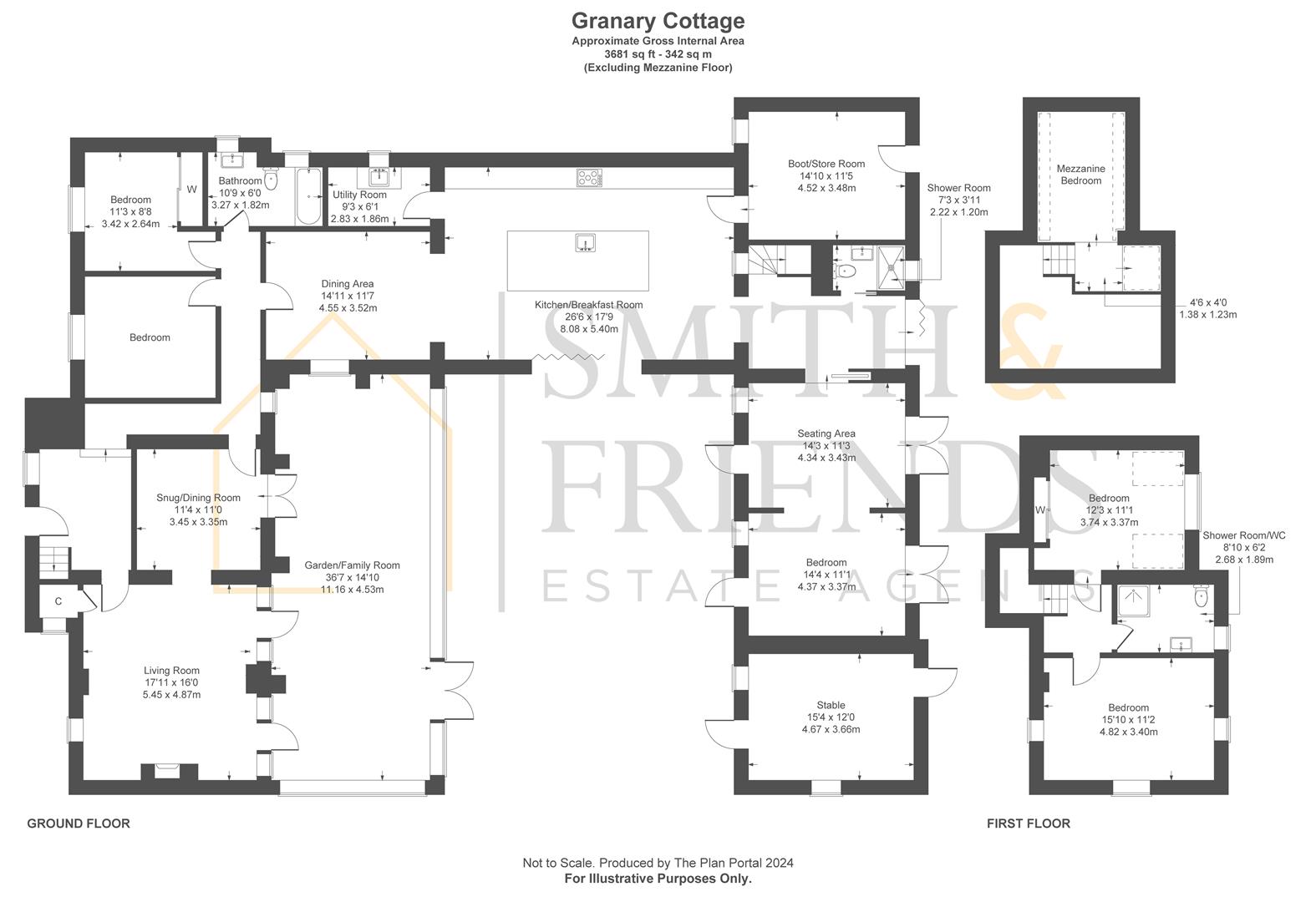Property for sale in Granary Cottage, Norton Back Lane, Sadberge, Darlington DL2
* Calls to this number will be recorded for quality, compliance and training purposes.
Property features
- Luxurious extended accomodation
- Picuresque rural setting
- Circa 4.6 acres
- No onward chain
- Stunning views over adjoining countryside
Property description
** luxurious extended accommodation ** ** picturesque rural setting **
** circa 4.6 acres ** ** no onward chain **
** stunning views over adjoining countryside **
Nestled amidst this tranquil backdrop to the outskirts of the picturesque village of Sadberge where one can walk for miles and enjoy scenic beauty. This breath taking barn conversion exemplifies the epitome of modern-day living and comes with an impressive plot stretching around 4.6 acres of gardens and paddocks. Ideally suiting those of an equestrian nature.
Sprawled over a generous 3500 square feet of accommodation, this sought-after residence presents 6ix bedrooms, three bath/shower rooms and four reception. Designed to indulge a seamless blend of comfort, style and sophistication. Granary Cottage has been meticulously improved with a great deal of thought and care by the present owners with little regard for cost. Rooms are light, airy, and versatile perfect for the coming and goings of an active family life.
It retains many charming period features enjoying open beams, high ceilings, inglenook fireplace, and exposed wood flooring & brickwork. It is as elegant to look at, as practical to live in, with a combined traditional farmhouse styling with contemporary detailing and sumptuous interior design, effortlessly capturing the quintessence of a lavish lifestyle with viewings highly recommended to really engage with this property and to appreciate what Granary Cottage has to offer both inside and out.
Upon entering this lovely abode, the ground floor graces you with a delightful entrance reception leading to a shower room and two double bedrooms to the first floor. The ground floor hallway opens to the front part of the home where you will find another double bedroom, generous family bathroom and a warm and inviting principal reception room equipped with a warm & inviting inglenook fireplace with fitted stove. This reception room is accessible from the hallway or through a useful separate dining room/spacious office, currently used as a snug.
In addition, a sun-soaked garden/family room, doubles as an additional living space with large skylights flooding the room with natural light (Please note the swimming/hydrotherapy pool is situated in this room. It is not filled or in use and has been covered with temporary flooring). There is a perfectly appointed dining/breakfast area that effortlessly merges with a truly impressive, high specification kitchen with underfloor heating and breakfast island. The ground floor also houses a practical utility room and boot room with showering facility. Rear of the ground floor, what was originally part of the stables, the owners have created this impressive hallway with chic shower room and mezzanine bedroom with glass banister offering a peaceful retreat. The stunning and perfectly presented master bedroom enjoys French doors to the outside and adds to what is an exceptional amount of internal accommodation.
Externally the home enjoys great curb appeal with farmhouse style gated entry to a sweeping gravelled driveway running to the right-hand side of the home allowing parking for multiple vehicles. The front garden has been well tended and is predominantly laid to lawn. The central courtyard features secure iron gated entry, a stable, along with a favourable south aspect. Further stables are found to the rear along with family seating/patio areas to captivate those far fetching views. The riding arena and training ring is supported by a large adjacent grass paddock.
Entrance Hallway (2.62 x 3.37 (8'7" x 11'0"))
Principal Reception Room (4.87 x 5.45 (15'11" x 17'10"))
Dining/Snug (3.35 x 3.45 (10'11" x 11'3"))
Garden/Family Room (4.50m x 6.17m plus 4.52m x 4.95m (14'9" x 20'3" pl)
Bedroom (2.62m x 3.40m (8'7 x 11'2))
Family Bathroom/W.C (3.27 x 1.82 (10'8" x 5'11"))
Dining Area (4.55 x 3.52 (14'11" x 11'6"))
Kitchen/Breakfast Room (8.08 x 5.40 (26'6" x 17'8"))
Utility Room (2.83 x 6'1 (9'3" x 19'8"'3'3"))
Hallway (4.55 x 2.07 (14'11" x 6'9"))
Seating Area (4.34 x 3.43 (14'2" x 11'3"))
Master Bedroom (4.37 x 3.37 (14'4" x 11'0"))
Boot/Store Room (4.52 x 3.48 (14'9" x 11'5"))
Shower Room/Wc (2.22 x 1.20 (7'3" x 3'11"))
Mezzanine Bedroom (1.23 x 1.38 (4'0" x 4'6"))
First Floor Landing (1.96 x 1.96 (6'5" x 6'5"))
Bedroom (4.82 x 3.40 (15'9" x 11'1"))
Bedroom (3.74 x 3.37 (12'3" x 11'0"))
Shower Room/Wc (2.68 x 1.89 (8'9" x 6'2"))
Stable (4.67 x 3.66 (15'3" x 12'0"))
Property info
For more information about this property, please contact
Smith & Friends Estate Agents (Darlington), DL3 on +44 1325 617258 * (local rate)
Disclaimer
Property descriptions and related information displayed on this page, with the exclusion of Running Costs data, are marketing materials provided by Smith & Friends Estate Agents (Darlington), and do not constitute property particulars. Please contact Smith & Friends Estate Agents (Darlington) for full details and further information. The Running Costs data displayed on this page are provided by PrimeLocation to give an indication of potential running costs based on various data sources. PrimeLocation does not warrant or accept any responsibility for the accuracy or completeness of the property descriptions, related information or Running Costs data provided here.











































































.png)

