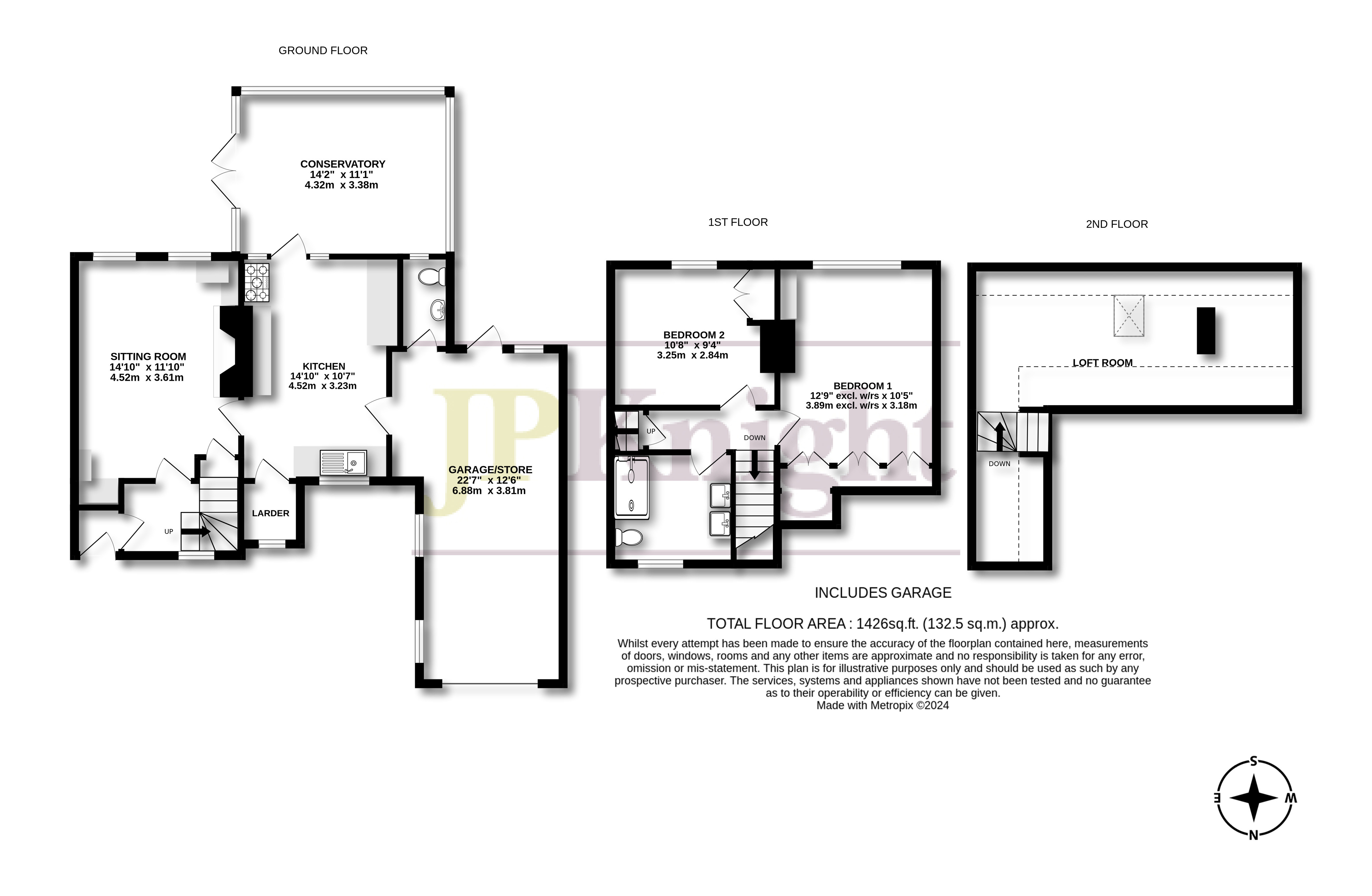Semi-detached house for sale in High Road, Brightwell-Cum-Sotwell, Wallingford OX10
* Calls to this number will be recorded for quality, compliance and training purposes.
Property description
A beautiful period home set in a private position on the edge of this sought after village. It has driveway parking, large garage and a delightful 78’ south facing garden with stylish studio/gym. The property comprises sitting room with log stove, 15’ kitchen, conservatory, cloakroom and large garage/store/utility: 1st floor features 2 double bedrooms with fitted wardrobes, a stunning shower room and access to a large loft room. Planning permission to add a main bedroom suite, kitchen/breakfast room and family room/bedroom 4 - P23/S1534/hh. Local amenities are within the village, Didcot train station is less than 4 miles and Waitrose in Wallingford is just over 2 miles.
A beautiful period home set in a private position on the edge of this sought after village. It has driveway parking, large garage and a delightful 78’ south facing garden with stylish studio/gym.
The property comprises sitting room with log stove, 15’ kitchen, conservatory, cloakroom and large garage/store/utility: 1st floor features 2 double bedrooms with fitted wardrobes, a stunning shower room and access to a large loft room. Planning permission to add a main bedroom suite, kitchen/breakfast room and family room/bedroom 4 - P23/S1534/hh
Local amenities are within the village, Didcot train station is less than 4 miles and Waitrose in Wallingford is just over 2 miles.
Accommodation
Tenure - Freehold Council tax band - D
The property is double glazed with gas central heating to radiators.
Entrance hall leading to:
Inner Hall: Stairs to landing, radiator, wood floor and window to front.
Sitting Room: 14’10 x 11’10 A bright room with 2 sash windows looking down the garden and a central brick fireplace with log stove on a brick hearth. Fitted corner storage units and home office, wood floor, under stair cupboard and radiator.
Kitchen: 14’10 x 10’7 Range of storage units, worktops, white sink, Rangemaster cooker and extractor hood. Tiled floor, painted brick walls, window to front, appliance space.
Larder: 4’ x 4’ Window, shelving and gas boiler.
Conservatory: 14’2 x 11’1 Set on a brick plinth with a wood floor, 2 radiators and French doors to garden.
Door from kitchen to garage/store.
Cloakroom: White 2-piece suite, radiator, window.
Stairs to Landing: Door to stairs/ladder accessing loft room.
Bedroom 1: 12’9 excl. Wardrobe x 10’5 Full width range of fitted wardrobes, sash window to rear, oak herringbone floor, dressing table and shelving, cast iron fireplace, radiator.
Bedroom 2: 10’8 x 9’4 Sash window to rear, fitted wardrobe, cast iron fireplace, cupboard.
Shower Room: Large walk-in shower with rainfall head, twin hand basins, low level wc, tiling, sash window, heated tiled floor.
Loft Room: 18’6 x 17’5 L-shaped with max. Measurements and scaled ceilings with velux, approached from ladder/stairs off landing.
Outside
To the Front: Tarmac drive, raised central bed with flower border, twisted willow and bay trees.
Garage/Store: 22’7 x 12’6 Twin doors to front, side windows, door to garden. Doors to kitchen and cloakroom. Space for washing machine and tumble drier.
Rear Garden: A superb feature it extends to 78’ and faces due south. There is an area of decking with balustrade and steps to a central lawn. Island and border beds, central rockery, shingle path to the studio and far terrace.
Studio: 21’3 x 13’ Twin sliding doors, corner window, air conditioning/heater unit, wood style floor.
Property info
For more information about this property, please contact
JP Knight Property Agents, OX10 on +44 1491 877226 * (local rate)
Disclaimer
Property descriptions and related information displayed on this page, with the exclusion of Running Costs data, are marketing materials provided by JP Knight Property Agents, and do not constitute property particulars. Please contact JP Knight Property Agents for full details and further information. The Running Costs data displayed on this page are provided by PrimeLocation to give an indication of potential running costs based on various data sources. PrimeLocation does not warrant or accept any responsibility for the accuracy or completeness of the property descriptions, related information or Running Costs data provided here.
































.png)