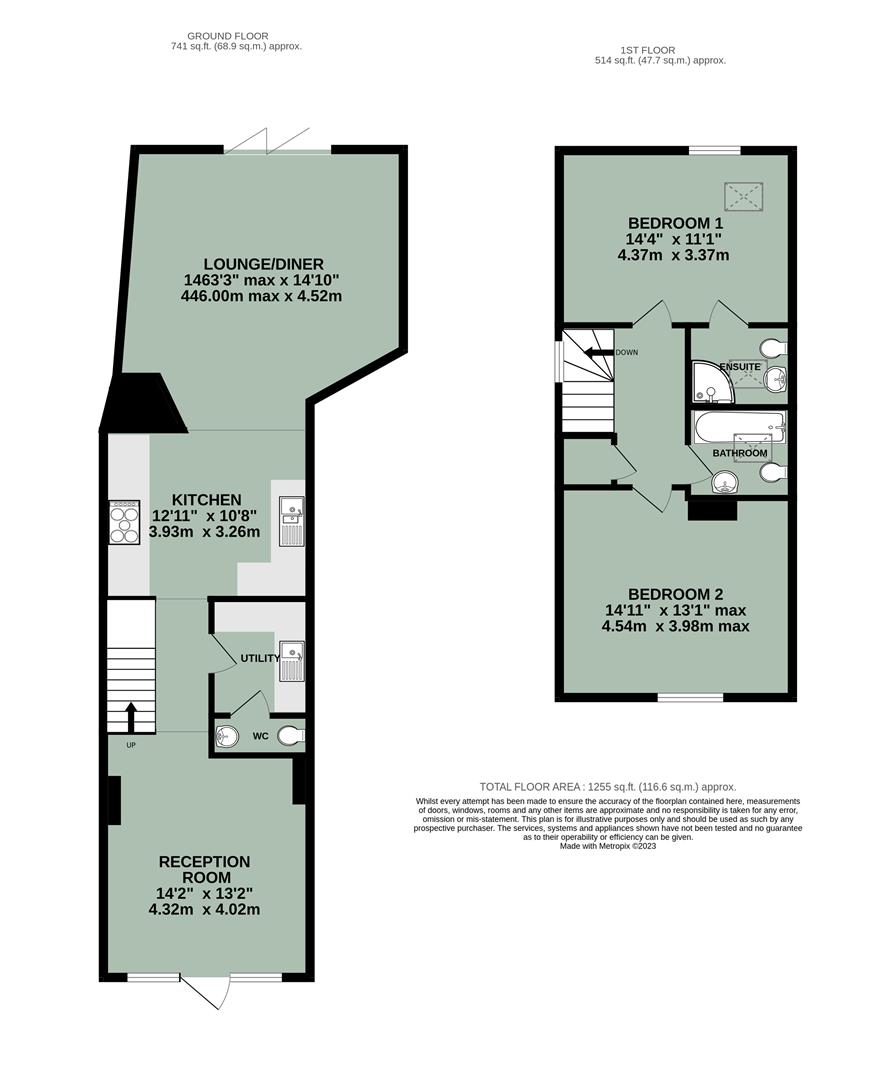Cottage for sale in High Street, Dorchester-On-Thames, Wallingford OX10
* Calls to this number will be recorded for quality, compliance and training purposes.
Property features
- Fully renovated & refurbished to A high standard
- Underfloor heating
- Approx 1255 sq ft of floor space
- En-suite to the master
- Two double bedrooms
- Generous living space
- Utility & cloakroom
- Private rear garden
- No onward chain
Property description
This recently extended and refurbished 17th Century Grade ll listed property has undergone a remarkable renovation and now features one of the larger floor plans for a two-bedroom property available on the market, measuring approximately 1255sq ft. Featuring High-end attributes throughout the home, including underfloor heating, modern kitchen & bathrooms, and bi-folding doors in the lounge/diner that lead to a secluded rear garden. Located in the picture-perfect village of Dorchester-on-Thames with a Village shop and hotel conveniently positioned within 30 yards of the property and being offered with no onward chain, this property presents an ideal opportunity for those seeking to downsize without compromising on space or quality.
Approach
The property is accessed via the high street where the front door opens to:
Reception Room (4.33 x 4.02 (14'2" x 13'2"))
Exposed wooden beams, two double glazed windows to front aspect, stairs rising to first floor, under stairs storage cupboard, spotlights and two radiators. Doors to:
Utility Room (2.27 x 1.93 (7'5" x 6'3"))
Matching wall & base units, stainless steel sink/drainer, spotlights and extractor. Space & plumbing for washing machine and tumble dryer. Door to:
Cloakroom
Suite comprising hand wash basin set into vanity unit and WC. Spotlights and extractor.
Kitchen (3.93 x 3.26 (12'10" x 10'8"))
Matching wall & base units, integral oven, Bosch five-ring induction hob with extractor over, Bosch microwave, Bosch dishwasher and fridge/freezer. Underfloor heating, one and a half bowl sink/drainer and spotlights. Opening to:
Lounge (4.53 x 4.32 (14'10" x 14'2"))
Underfloor heating, double glazed bi-fold doors to rear garden, skylight and spotlights.
First Floor Landing
Exposed wooden beams, access to loft space, double glazed window to side aspect, over stairs storage cupboard and spotlights. Matching doors to:
Bedroom One (4.38 x 3.53 (14'4" x 11'6"))
Exposed wooden beams, double glazed window to rear aspect, skylight and radiator. Door to:
En-Suite
Suite comprising corner shower with rain effect head, hand wash basin set into vanity unit and WC with concealed cistern. Chrome heated towel rail, skylight, spotlights, shaver socket and extractor.
Bedroom Two (4.56 x 4.13 max (14'11" x 13'6" max))
Exposed wooden beams, double glazed window to front aspect, recessed built-in shelving, access to eaves storage and radiator.
Family Bathroom
Suite comprising bath with shower over and screen, hand wash basin set into vanity unit and WC with concealed cistern. Exposed wooden beams, chrome heated towel rail, skylight and spotlights.
Rear Garden
The east-facing rear garden features a paved patio area surrounded by timber fencing. With a multi-level layout and steps leading to the main area, with an access gate to the rear.
Property info
For more information about this property, please contact
In House Estate Agents, OX10 on +44 1491 738842 * (local rate)
Disclaimer
Property descriptions and related information displayed on this page, with the exclusion of Running Costs data, are marketing materials provided by In House Estate Agents, and do not constitute property particulars. Please contact In House Estate Agents for full details and further information. The Running Costs data displayed on this page are provided by PrimeLocation to give an indication of potential running costs based on various data sources. PrimeLocation does not warrant or accept any responsibility for the accuracy or completeness of the property descriptions, related information or Running Costs data provided here.

























.png)
