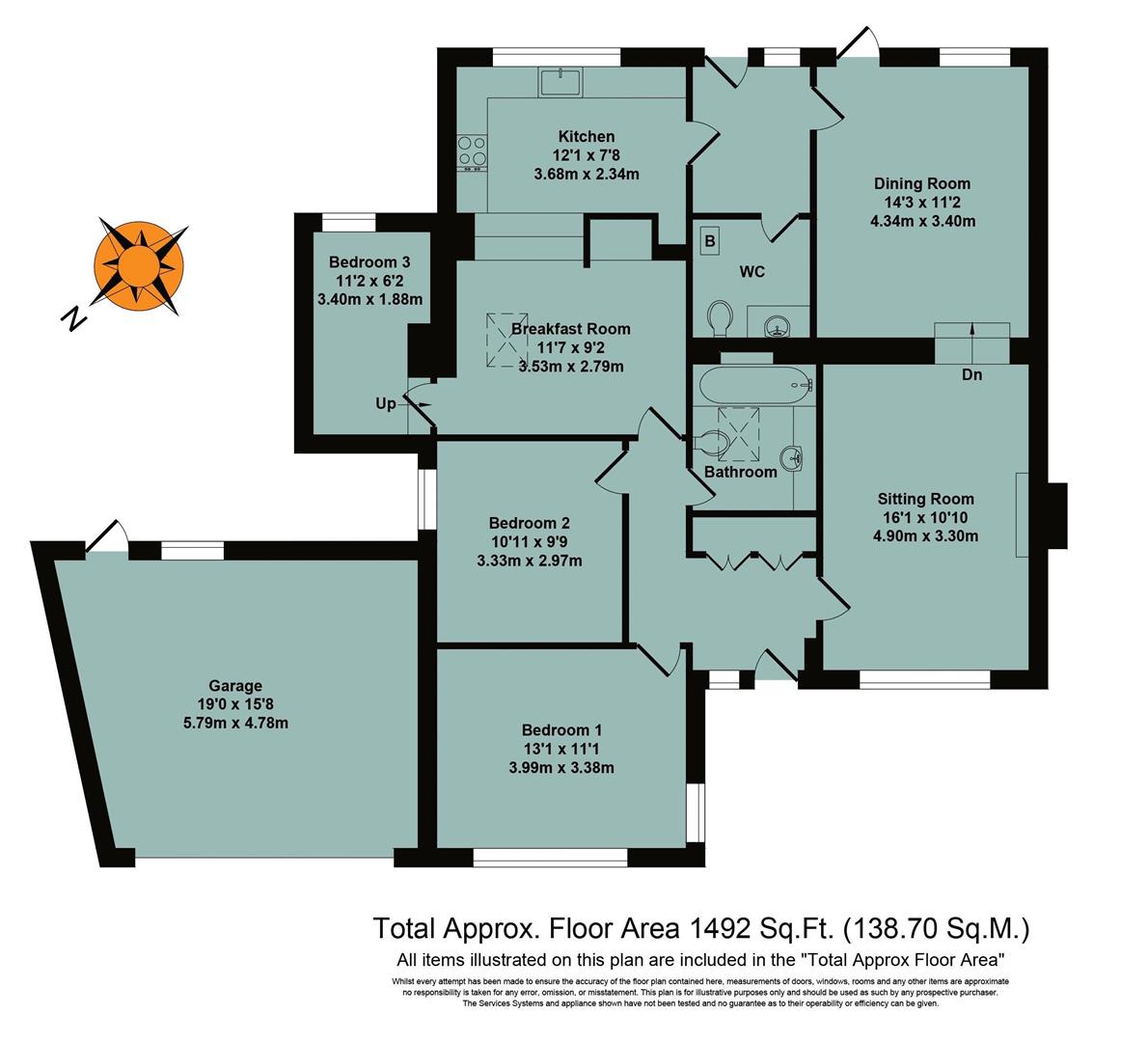Detached bungalow for sale in Burcot, Abingdon OX14
* Calls to this number will be recorded for quality, compliance and training purposes.
Property features
- Modernised detached bungalow in private location
- Spacious floor area with potential to extend (Subject to planning)
- Well-presented throughout
- Double garage, ample off-street parking & electric car charge point
- Separate reception rooms & utility room
- Three bedrooms
- Generous outdoor area
- No onward chain
Property description
If space and privacy is high on your wish list, this well-presented and detached property could be the perfect find! Set within a secluded and private drive, this three-bedroom family home has a wealth of wonderful features plus, because of its plot size and location, the potential to extend (subject to planning permission). From the split-level kitchen/breakfast room, log burner, separate lounge and dining room, and the utility room, to the sunny rear garden, double garage and ample off-street parking with an ev charger, this much loved family home offers plenty of flexible possibilities.
Approach
Located along a private drive, the property is accessed via the gravel driveway providing off-street parking for several vehicles and leading to the double garage. Steps rise to the property's front door, opening to:
Entrance Hall
Airing cupboard and double storage cupboard.
Lounge (4.9 x 3.30 (16'0" x 10'9"))
Log burner with tiled hearth and wood surround, double glazed window to front aspect and radiator. An arched opening and steps lead down to:
Dining Room (4.34 x 3.40 (14'2" x 11'1"))
Radiator, double glazed window and double glazed door to the rear garden.
Rear Hallway
Double glazed window and stable door to the rear garden. Doors to:
Utility/Cloakroom
Suite comprising hand wash basin and WC. Wall & base units with space & plumbing for a washing machine.
Kitchen (3.68 x 2.34 (12'0" x 7'8"))
Matching wall & base units, double oven, four-ring electric hob and extractor over. Space & plumbing for fridge/freezer and dishwasher. Sunken sink/drainer, double glazed window to rear aspect and steps rising to:
Breakfast Room (3.53 x 2.79 (11'6" x 9'1"))
Skylight and radiator.
Bedroom One (3.99 x 3.38 (13'1" x 11'1"))
Dual aspect double glazed windows and radiator.
Bedroom Two (3.33 x 2.97 (10'11" x 9'8"))
Double glazed window to side aspect and radiator.
Bedroom Three (3.40 x 1.88 maximum (11'1" x 6'2" maximum))
Double glazed window to rear aspect and radiator.
Family Bathroom
Suite comprising bath with dual attachment shower over and screen, hand wash basin set into vanity unit, chrome heated towel rail and WC.
Rear Garden
The enclosed wrap-around rear garden is mainly laid to lawn and has a variety of well established with mature trees and shrubs.
Double Garage (5.79 x 4.78 (18'11" x 15'8"))
The garage has an up & over door, rear access via the garden and is fully equipped with power & lighting.
Off-Street Parking
The driveway provides off-street parking for several vehicles.
Property info
For more information about this property, please contact
In House Estate Agents, OX10 on +44 1491 738842 * (local rate)
Disclaimer
Property descriptions and related information displayed on this page, with the exclusion of Running Costs data, are marketing materials provided by In House Estate Agents, and do not constitute property particulars. Please contact In House Estate Agents for full details and further information. The Running Costs data displayed on this page are provided by PrimeLocation to give an indication of potential running costs based on various data sources. PrimeLocation does not warrant or accept any responsibility for the accuracy or completeness of the property descriptions, related information or Running Costs data provided here.





























.png)
