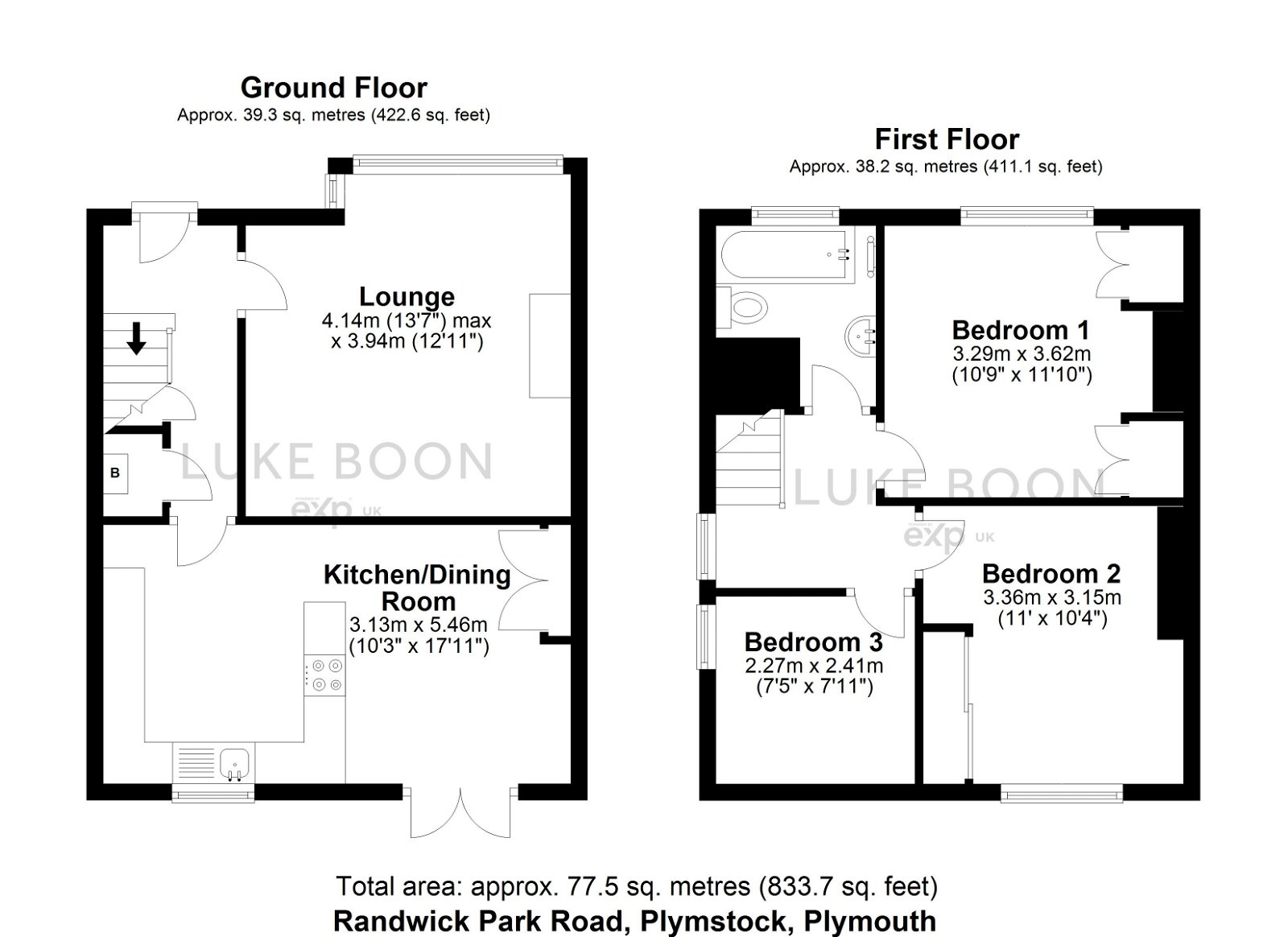Semi-detached house for sale in Randwick Park Road, Plymstock PL9
* Calls to this number will be recorded for quality, compliance and training purposes.
Property features
- Please Quote LB0690 When Arranging a Viewing
- Three Bedroom Semi-Detached Family Home
- Double Width Driveway
- Large, South Facing Gardens
- Newly Installed Roof
- Open Plan Kitchen/Dining Room
- Large Lounge
- Refurbished Bathroom
- Close to the Broadway Shopping Centre
- Show Home Finish Throughout
Property description
***Please Quote LB0690 When Arranging a Viewing***
Located in the heart of Plymstock, Randwick Park Road gives access to the Broadway Shopping Centre and down into Oreston.
Plymstock has excellent primary and secondary schools and offers good commuter routes into the City Centre. There is an abundance of local amenities located throughout Plymstock. Jennycliff and Bovisands beaches are located a short commute away.
Plymouth has a train station with direct access into London Paddington and Birmingham New Street. Plymouth City Centre has Drake Circus Shopping Centre and the Barcode Leisure Complex, plus the Theatre Royal. The Barbican and Royal William Yard are located close by, with a range of local and national traders and eateries.
The Property
You enter the property into the hallway, which has a door leading through into the lounge and a door leading through to the open plan kitchen dining room. There are stairs leading up to the first floor, with two under stairs storage cupboards, one of which, houses the combi boiler. The hallway has been recently decorated and has stripped floorboards to finish.
The lounge has a large bay window to the front elevation and a feature fireplace. The lounge is superbly presented and is carpeted.
Located at the rear of the property is the open plan kitchen/dining room which has a continuation of the stripped floorboards, a window to the rear elevation and French doors which open out onto the rear garden.
The kitchen is finished to a beautiful standard and has been cleverly designed and thought through. There is a range of integral appliances, which includes a dishwasher, induction hob, extraction hood and a double oven. There is a range of wall and base mounted units, with under counter and under cupboard lighting, finished with a Quartz work surface, a bespoke sink drainer unit and a boiling water tap. There is a breakfast bar which divides the room superbly. The dining area has space for a large dining room table and a fitted unit with power points.
Upstairs, the first floor landing leads through to all three bedrooms and the bathroom. There is a large window to the side elevation and a loft hatch.
The main bedroom has two fitted wardrobes offering superb storage space and a large picture window to the front elevation, with views towards Dartmoor. Bedroom two is a good size double room, with a large window to the rear elevation and a fitted mirrored wardrobe. Bedroom three has a window to the side elevation and is a large single room.
The bathroom is superbly presented, with a shower over the bath, a heated towel rail, low level w/c and a hand wash basin. There is a large storage shelf, an extraction fan, obscured window and tiled splash backs to finish.
Outside
Externally, the property has a double width driveway with parking for two large vehicles. There is a path leading through to the rear garden.
The rear garden is level and south facing. There is a large lawn and patio, plus a shed with power.
Tenure & Services
Tenure - Freehold
EPC - D
Council Tax Band - C
Services - Mains Water, Drainage, Electricity, Gas & Connected to Broadband
Property info
For more information about this property, please contact
eXp World UK, WC2N on +44 1462 228653 * (local rate)
Disclaimer
Property descriptions and related information displayed on this page, with the exclusion of Running Costs data, are marketing materials provided by eXp World UK, and do not constitute property particulars. Please contact eXp World UK for full details and further information. The Running Costs data displayed on this page are provided by PrimeLocation to give an indication of potential running costs based on various data sources. PrimeLocation does not warrant or accept any responsibility for the accuracy or completeness of the property descriptions, related information or Running Costs data provided here.


























.png)
