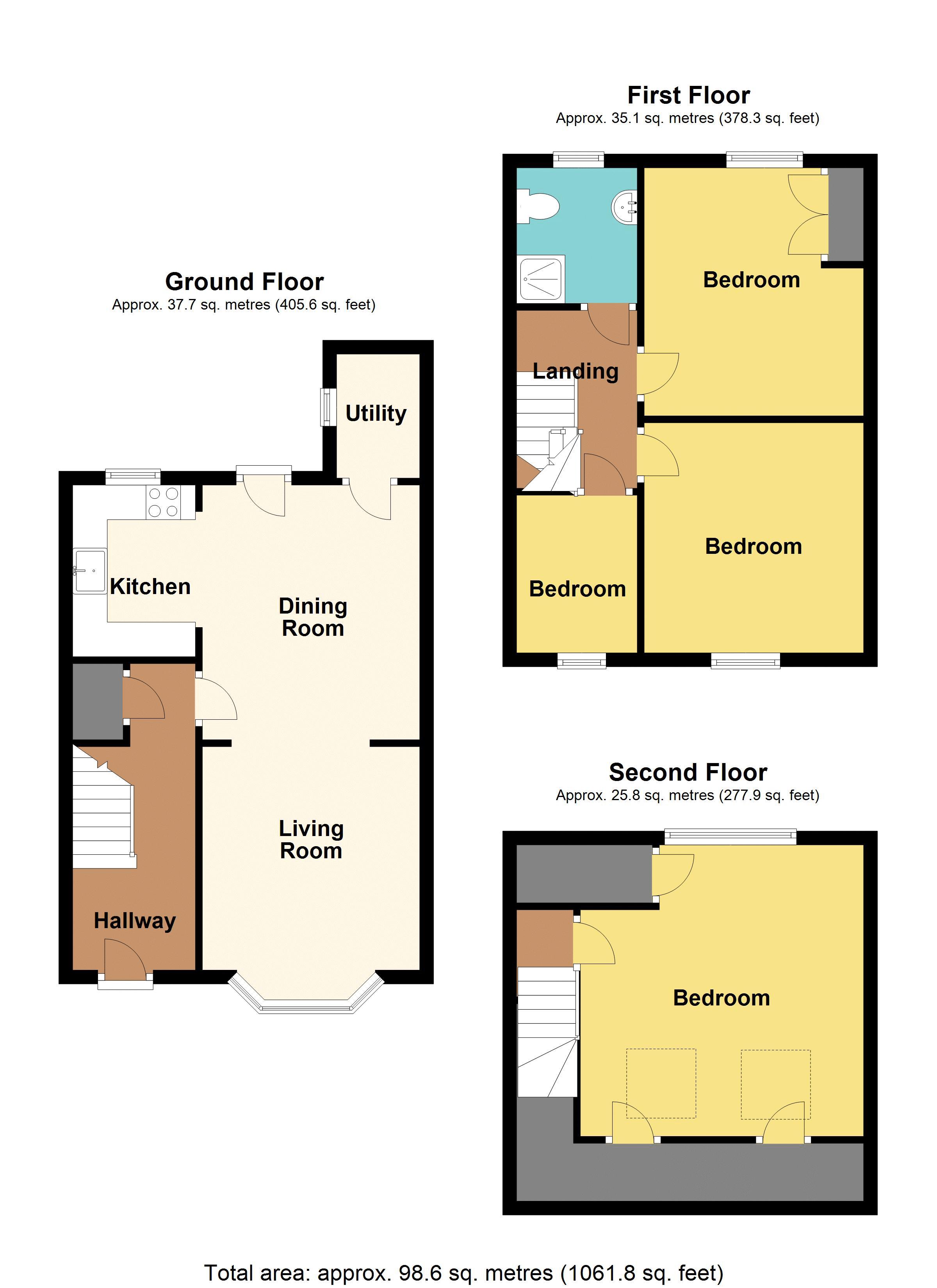Terraced house for sale in Roman Way, Caerleon, Newport NP18
* Calls to this number will be recorded for quality, compliance and training purposes.
Property features
- Four bedrooms
- Mid terrace
- Lounge/diner
- Kitchen and utility
- Shower room
- Enclosed rear garden
- Off road parking
- Popular location
- Ref# 00024539
Property description
**four bedrooms**mid terrace**lounge/diner**kitchen and utility**shower room**enclosed rear garden**off road parking**popular location**
Located on Roman Way in Caerleon, this terraced property is in good condition and offers comfortable living spaces for families. The house features high ceilings and an open-plan design, creating a sense of space and light throughout.
The property comprises a welcoming reception room with a bay fronted window, perfect for relaxing or entertaining guests. The open-plan layout seamlessly connects the reception room to the rest of the house, enhancing the flow of the property.
With four bedrooms, including three double bedrooms and one single bedroom, there is plenty of room for a growing family. Each bedroom offers a cosy and private space for rest and relaxation.
Externally, this property boasts a garden, providing a tranquil outdoor space for enjoying the beautiful view. Additionally, the property includes parking facilities, ensuring convenience for residents.
Situated in a highly desirable location, residents will benefit from being close to nearby schools, local amenities, and a strong local community.
Don't miss the opportunity to own this charming family home in Caerleon. Contact us today to arrange a viewing.
We have been advised by the seller the following details pertaining to this property. We would encourage any interested parties to seek legal advice to confirm such details prior to purchase.
Council Tax Band - C
Tenure - Freehold
Hallway
Living Room (10' 7'' x 10' 4'' (3.23m x 3.14m))
Kitchen/Diner (12' 1'' x 16' 4'' (3.68m x 4.99m))
Utility Room
Landing
Bedroom 2 (12' 5'' x 10' 9'' (3.78m x 3.28m))
Bedroom 3 (10' 9'' x 10' 4'' (3.28m x 3.16m))
Bedroom 4 (7' 6'' x 5' 11'' (2.28m x 1.8m))
Bathroom (6' 7'' x 5' 5'' (2m x 1.65m))
Landing
Bedroom 1 (14' 10'' x 11' 11'' (4.51m x 3.64m))
Property info
For more information about this property, please contact
Pinkmove, NP20 on +44 1633 371667 * (local rate)
Disclaimer
Property descriptions and related information displayed on this page, with the exclusion of Running Costs data, are marketing materials provided by Pinkmove, and do not constitute property particulars. Please contact Pinkmove for full details and further information. The Running Costs data displayed on this page are provided by PrimeLocation to give an indication of potential running costs based on various data sources. PrimeLocation does not warrant or accept any responsibility for the accuracy or completeness of the property descriptions, related information or Running Costs data provided here.






































.png)
