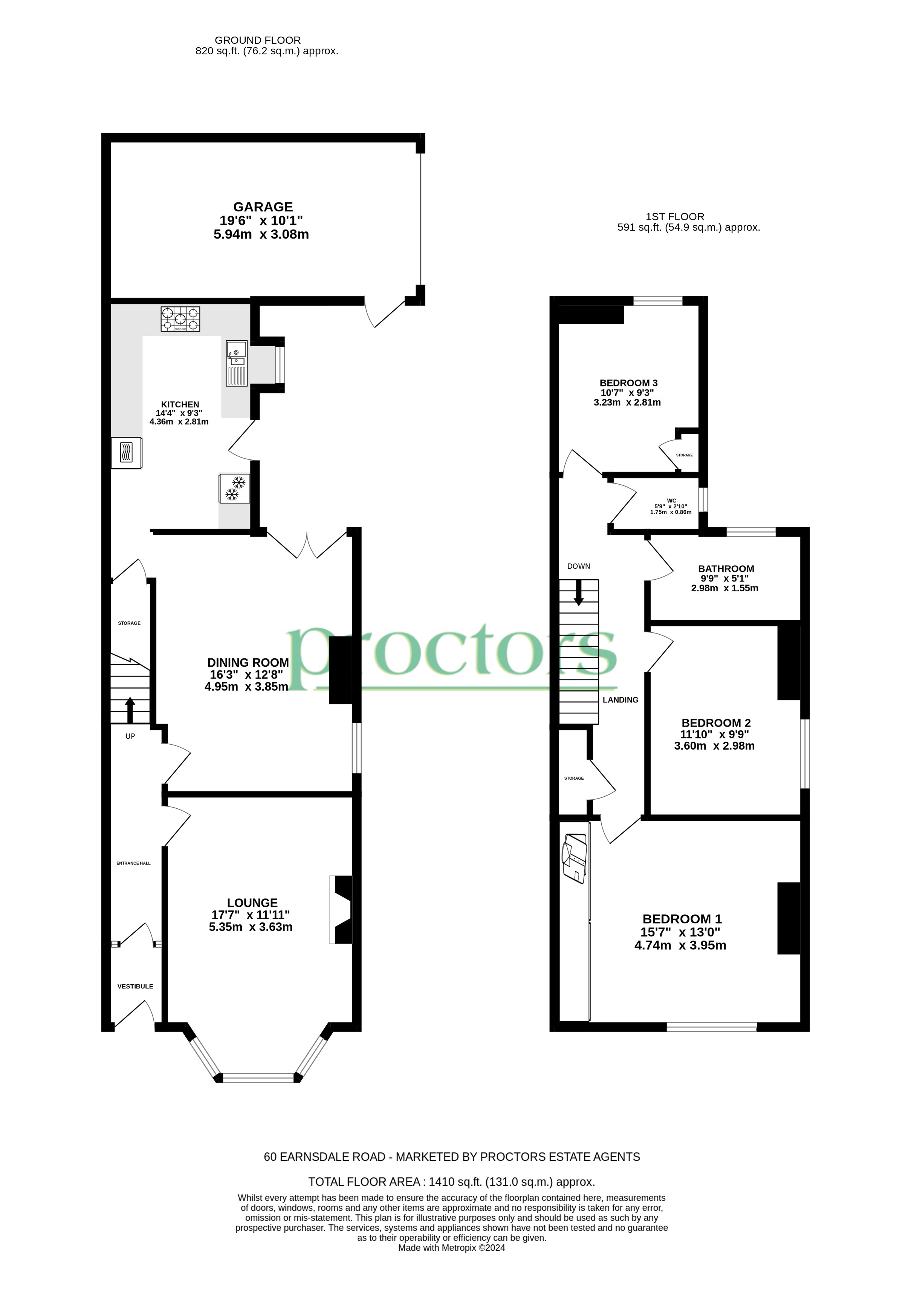End terrace house for sale in Earnsdale Road, Darwen BB3
* Calls to this number will be recorded for quality, compliance and training purposes.
Property features
- An excellent family property
- Garden fronted end of terrace house
- 2 large reception rooms
- Spacious fitted kitchen
- 3 bedrooms
- 2-piece bathroom with shower
- Separate W/C
- Flagged rear courtyard
- Garage
- Immaculate condition throughout
Property description
An excellent family property situated in this highly sought after residential area adjacent to Sunnyhurst Woods. Provides spacious living accom which is in immaculate condition throughout. It has two large reception rooms, a spacious fully fitted kitchen, 3 bedroom, an attractive bathroom ....
An excellent family property situated in this highly sought after residential area adjacent to Sunnyhurst Woods. This superb garden fronted end of terrace provides spacious living accommodation which is in immaculate condition throughout. It has two large reception rooms, a spacious fully fitted kitchen, three bedrooms (one with fitted wardrobes), an attractive two-piece bathroom with shower and a separate W/C. It is tastefully decorated in a contemporary style throughout with gas central heating and PVC double-glazing. There is a flagged rear courtyard which has access into the garage. There is ample parking to the front, side and the garage. We strongly recommend internal inspection to fully appreciate.
Location From Darwen town centre leave on Duckworth Street continue into Blackburn Road and proceed to Sunnyhurst. Turn left into Earnsdale Road and the property is on the left hand side.
Tenure We are advised by the vendor that the property is Leasehold (ground rent is approximately £2.50 per annum). Any prospective purchaser should seek clarification from their solicitor.
Accommodation
entrance vestibule Attractive leaded door to;
entrance hall Laminate flooring, radiator
lounge 17' 6" x 12' 0" (5.33m x 3.66m) Measurements into PVC double-glazed bay window, living flame gas fire in modern fire surround with black hearth, radiator
dining room 16' 3" x 12' 7" (4.95m x 3.84m) PVC double-glazed French doors, PVC double-glazed window, radiator, laminate flooring, understairs storage cupboard
fully fitted kitchen 14' 4" x 9' 3" (4.37m x 2.82m) Wall and floor units including drawers, built-in double oven, five plate gas hob, built-in fridge/freezer, integrated dishwasher, wine cooler, spot-lighting, radiator, laminate flooring, PVC double-glazed window, door to (rear yard)
first floor Landing, spindled balustrade, storage cupboard, radiator
bedroom 1 13' 9" x 12' 11" (4.19m x 3.94m) Measurements plus fitted wall to wall wardrobes, matching dressing table unit, PVC double-glazed window, radiator
bedroom 2 11' 10" x 9' 9" (3.61m x 2.97m) PVC double-glazed window, radiator
bedroom 3 9' 8" x 9' 3" (2.95m x 2.82m) PVC double-glazed window, radiator, gas fired central heating boiler unit
two-piece bathroom Panelled bath with shower and screen, wash hand basin, PVC double-glazed window, chrome heated towel rail, fully tiled walls and flooring, PVC double-glazed window
separate W/C Low-level W.C, half tiled walls, tiled flooring, PVC double-glazed window
outside Flagged rear courtyard with access to:
Garage 19' 5" x 10' 3" (5.92m x 3.12m) Plumbed for automatic washing machine
please note viewings are to be arranged through Proctors and are by appointment only. We have not tested any apparatus, equipment, fixtures, fittings or services and so cannot verify if they are in working order or fit for their purpose.
Property info
For more information about this property, please contact
Proctors, BB3 on +44 1254 271153 * (local rate)
Disclaimer
Property descriptions and related information displayed on this page, with the exclusion of Running Costs data, are marketing materials provided by Proctors, and do not constitute property particulars. Please contact Proctors for full details and further information. The Running Costs data displayed on this page are provided by PrimeLocation to give an indication of potential running costs based on various data sources. PrimeLocation does not warrant or accept any responsibility for the accuracy or completeness of the property descriptions, related information or Running Costs data provided here.

















































.png)