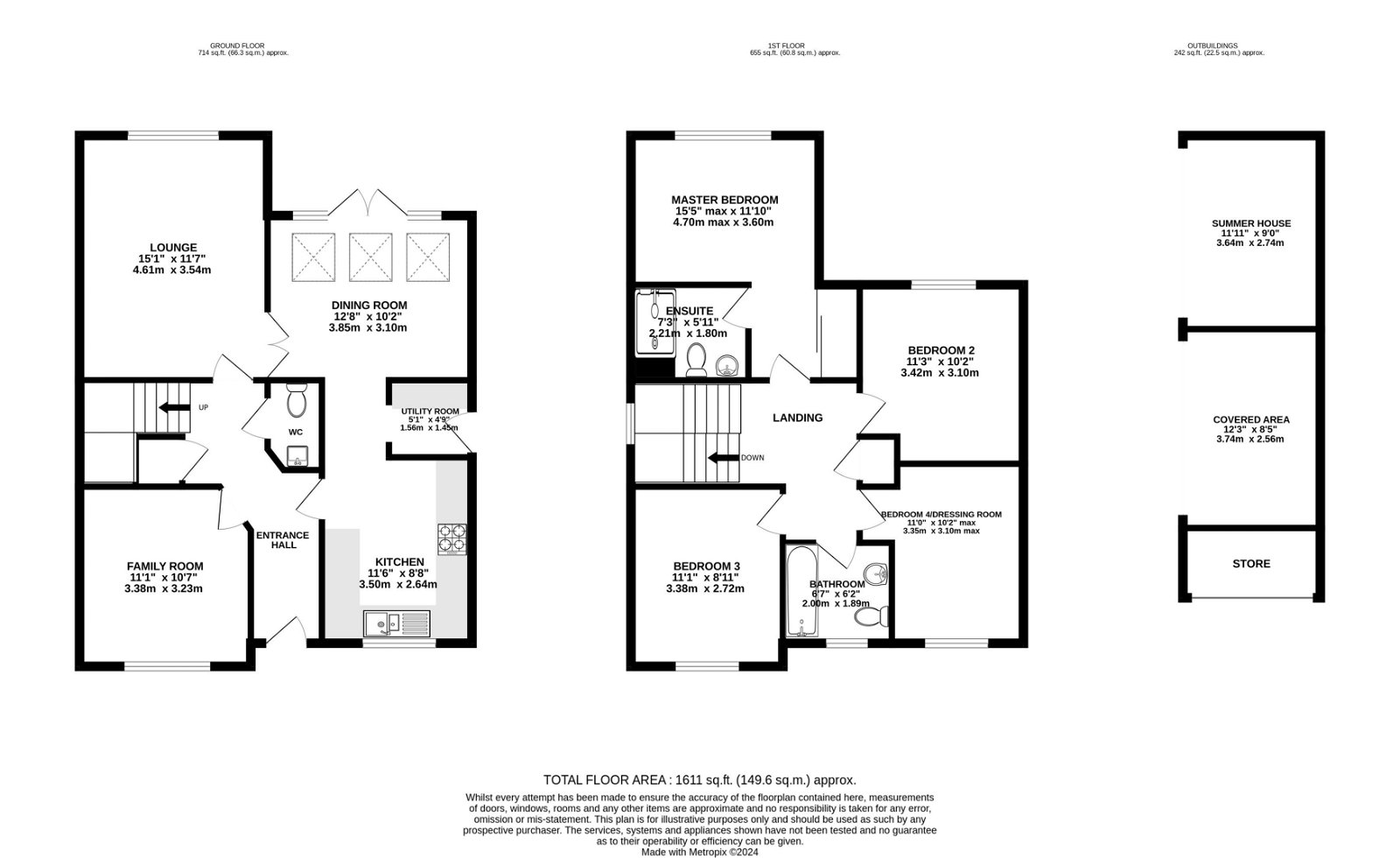Detached house for sale in Blackberry Gardens, Goostrey, Crewe CW4
* Calls to this number will be recorded for quality, compliance and training purposes.
Property features
- Cool and contemporary detached house
- Four bedrooms, two bathrooms
- Three reception rooms & kitchen with utility
- Low maintenance landscaped gardens
- Super location within a short walk from Goostrey village centre
- Just over 10 minutes from Knutsford
- Village train station on the Crewe to Manchester Piccadilly line
Property description
A contemporary style modern detached home with stylish landscaped gardens incorporating a covered garden room and bar, offering well balanced and beautifully presented accommodation including three reception rooms, a quality kitchen and utility room, four double bedrooms and two bathrooms.
19 Blackberry Gardens is an attractive four bedroom modern house built by Bloor homes in 2016, forming part of a charming development located within walking distance from the heart of Goostrey village.
The property is presented in immaculate condition offering well balanced reception spaces with a partially open plan feel and a landscaped garden with a part converted garage which has created a versatile covered garden room and bar, perfect for outdoor entertaining.
Inside the house on the ground floor level a light and spacious central reception hallway with white porcelain tiled flooring provides access into most of the ground floor reception spaces with the benefit of a downstairs WC and useful built-in storage and cloaks cupboard.
There are three individual reception rooms which include a versatile family room which is located at the front of the house which can be used as a second sitting room or a large study.
The lounge is located at the rear, with a large picture window overlooking the landscaped gardens and attractive grey painted feature panelling to one wall. Double doors lead into a lovely dining room with luxury vinyl flooring and a partially vaulted ceiling with three skylight windows and French doors that flood natural light into the heart of the house.
The dining room is open to the kitchen, which has been fitted with stylish contemporary dove grey coloured cabinets with contrasting quartz worktops incorporating waterfall edges and an undermount sink with carved drainer grooves.
Integrated appliances include a double electric oven, a four ring electric induction hob, a built-in fridge freezer and a dishwasher.
Concealed from the kitchen is a small utility room which is fitted with matching cabinets with space and plumbing for both a washing machine and a tumble dryer and a part glazed entrance door leading out to the driveway at the side of the house.
The first floor landing is particularly spacious in size, with loft access to the roof void and a large built-in store cupboard.
There are four bedrooms in all, including a superb master bedroom located to the rear of the house with a dressing area and built-in wardrobes with mirror fronts and an adjoining en-suite shower room finished in clay and grey coloured porcelain tiles, fitted with a quality three piece suite comprising a fully tiled shower enclosure with a thermostatic mixer shower, a wall hung wash basin and a low level WC.
The three remaining bedrooms are all good doubles and share the use of a family bathroom located off the landing which is finished in tiling similar to the en-suite and comprises a panel bath with a mixer shower over, a low-level WC and a wall hung wash basin.
Externally to the front of the property is a low maintenance gravel bed garden and a tarmac driveway which leads down the side of the house providing tandem parking space for at least two cars.
The rear garden is enclosed to all sides with quality panel fencing and has been landscaped with a large area of artificial grass lawn at its centre.
The garage has been cleverly converted with the side wall open to the garden providing a superb covered garden room which currently houses a hot tub. The front of the garage still provides a good storage space and there is a timber frame bar and seating area at its rear providing a westerly facing space perfect to enjoy the last of the evening sun.
Property info
For more information about this property, please contact
Lord and Porter, CW6 on +44 1568 597342 * (local rate)
Disclaimer
Property descriptions and related information displayed on this page, with the exclusion of Running Costs data, are marketing materials provided by Lord and Porter, and do not constitute property particulars. Please contact Lord and Porter for full details and further information. The Running Costs data displayed on this page are provided by PrimeLocation to give an indication of potential running costs based on various data sources. PrimeLocation does not warrant or accept any responsibility for the accuracy or completeness of the property descriptions, related information or Running Costs data provided here.






































.png)
