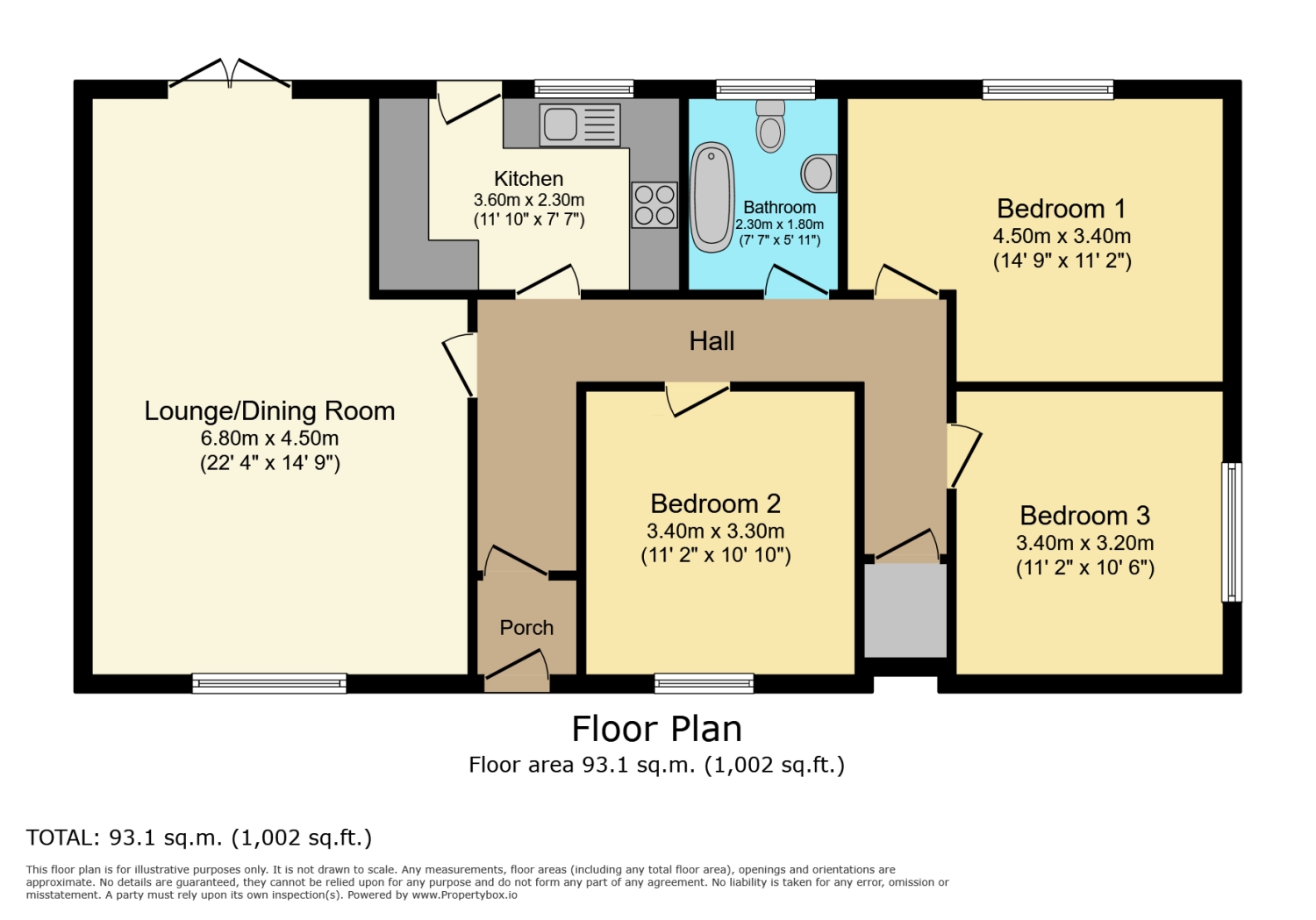Flat for sale in 199 Abbeylands Road, Clydebank, Dunbartonshire G81
* Calls to this number will be recorded for quality, compliance and training purposes.
Property features
- Stylishly upgraded throughout / fabulous 3 bedroom ground floor apartment
- Low maintenance gardens to front and rear
- Gas central heating boiler and radiators recently replaced
- Double glazed windows and doors replaced in Oct 2023
- Ultra modern kitchen with integrated appliances
- Bright and airy family lounge with dining area / dual aspect window formation
- Stylish neutral décor throughout
- 3 spacious double bedrooms
- Many rooms fully replastered / HD property video tour available
- New roof October 2022 with new soffits and downlighting / new modern family bathroom insalled 2021
Property description
Stunning ground floor apartment * upgraded throughout * walk in condition * re-roofed October 2022 * front and back gardens * HD property video tour available ** Please could you contact your personal estate agents, The Property Boom, for much more information and a copy of the home report.
Welcome to No. 199 Abbeylands Road, Clydebank. This is a fabulous 3 Bedroom ground floor flat boasting contemporary décor throughout and has recently been re-roofed. This fantastic property is ideally located, providing easy access to a plethora of amenities and excellent public transport links offering direct routes to Glasgow City Centre making for a fantastic first-time purchase or buy to let opportunity.
Stepping into the property, you are presented with a warm and welcoming entrance hallway, featuring warm tones and a hard wood floor. The hallway seamlessly connects you to all rooms within the property.
The family lounge offers an excellent amount of living space. It benefits from a dual aspect window formation, allowing the room to be awash with natural light. The lounge spacious and features an excellent space for dining. To the rear of the lounge are recently installed French doors leading to the easily maintained rear garden.
The fitted kitchen is both functional and stylish. Having been newly installed in 2021, it comprises from quality integrated appliances and chic hi-gloss cabinetry, complimented by bright wood-effect worktops. The kitchen also benefits from an abundance of natural light.
This property features 3 spacious double bedrooms offering flexible accommodation.
The modern three piece family bathroom is presented in pristine condition, having been installed in 2021.
To the outside of the property is a private garden to the front and rear. The back, comprising of synthetic lawn, makes it the perfect space for dining alfresco. Both are fully enclosed and easily maintained.
Clydebank is a neighbourhood that seamlessly blends convenience and comfort. Residents enjoy easy access to essential amenities, including a variety of shops and supermarkets, ensuring that daily needs are met with ease. The local dining scene adds to the appeal, offering a range of culinary options for you to explore. Clydebank also boasts leisure facilities and outdoor spaces, providing opportunities for recreation and relaxation.
One of the standout features of Clydebank is its excellent transport links into Glasgow city centre. Whether by train or bus, commuting is efficient, allowing residents to navigate the city effortlessly for work or leisure.
Viewing is by appointment - please contact The Property Boom to arrange a viewing or for any further information and a copy of the Home Report. Any areas, measurements or distances quoted are approximate and floor Plans are only for illustration purposes and are not to scale. Thank you.
These particulars are issued in good faith but do not constitute representations of fact or form part of any offer or contract
Room Dimensions
Dining Lounge
6.8m x 4.5m - 22'4” x 14'9”
Kitchen
3.6m x 2.3m - 11'10” x 7'7”
Bedroom One
4.5m x 3.4m - 14'9” x 11'2”
Bedroom Two
3.4m x 3.3m - 11'2” x 10'10”
Bedroom Three
3.4m x 3.2m - 11'2” x 10'6”
Bathroom
2.3m x 1.8m - 7'7” x 5'11”
Property info
For more information about this property, please contact
Boom, G2 on +44 141 376 7841 * (local rate)
Disclaimer
Property descriptions and related information displayed on this page, with the exclusion of Running Costs data, are marketing materials provided by Boom, and do not constitute property particulars. Please contact Boom for full details and further information. The Running Costs data displayed on this page are provided by PrimeLocation to give an indication of potential running costs based on various data sources. PrimeLocation does not warrant or accept any responsibility for the accuracy or completeness of the property descriptions, related information or Running Costs data provided here.















































.png)
