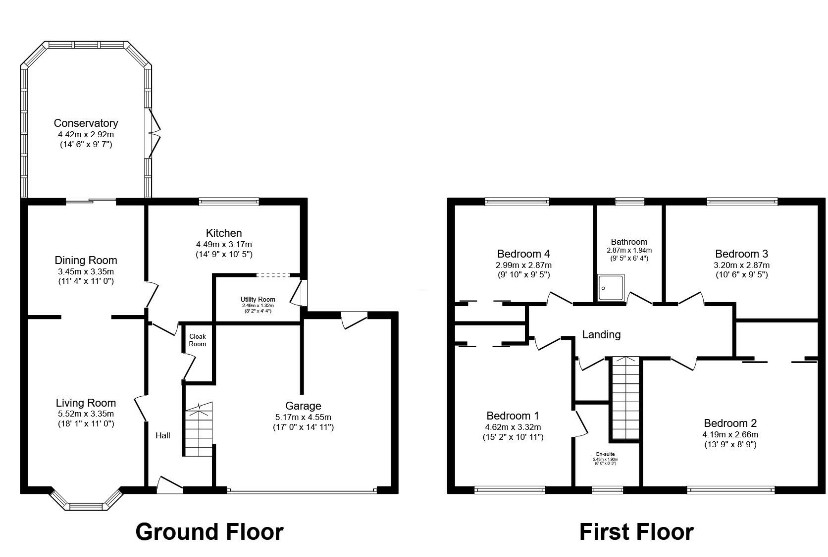Detached house for sale in Lon Ystrad, Rhyl LL18
* Calls to this number will be recorded for quality, compliance and training purposes.
Property description
Elwy are pleased to market for sale a substantial and well presented family home. Located in a desirable residential area of South Rhyl, this popular family friendly area offers an array of amenities including local shops, dentist, doctors, childrens play areas and nature reserve, with both Rhyl and Prestatyn town centre a short journey away.
The spacious accommodation comprises; a living room opening into a dining room with a large conservatory to the rear, a modern shaker style kitchen with utility room and a downstairs WC.
To the first floor are four well proportioned double bedrooms, the master having a en-suite shower room along with a four piece family bathroom.
Externally, the rear garden enjoys a private sunny aspect, with ample parking to the front and a double garage.
Freehold.
Council Tax Band - E
EPC Rating - C
Entrance/Hallway
Entry via composite door into hallway. UPVC double glazed obscured window. Power points. Radiator. Stairs to the first floor. Laminate floor.
Downstairs WC
Low level flush W.C. Pedestal hand basin. Radiator. Laminate floor.
Living Room (5.52m x 3.35m)
UPVC double glazed bay window to the front. Decorative fire surround and hearth. TV connection. Radiator. Power points. Wall lights. Open plan into dining room:
Dining Room (3.45m x 3.35m)
UPVC double glazed sliding doors leading into the conservatory. Radiator. Power points.
Conservatory (4.42m x 2.92m)
UPVC double glazed conservatory with double french doors leading out into the rear garden. Tiled floor. Power points. Ceiling light with fan.
Kitchen (4.49m x 3.17m)
Fitted with a range of wall, drawer and base units in a modern shaker style with worktop over. One and a half stainless steel sink with drainer. Mosaic tiled splash back. High level integrated double oven. Void for fridge freezer. Integrated dishwasher. Four ring gas hob with stainless steel extractor hood over. Radiator. Tiled floor. UPVC double glazed widow overlooking the rear garden. Power points. Radiator. Space for dining table and chairs. Opening into Utility Room:
Utility Room (2.49m x 1.32m)
Fitted with wall and base units with worktop over. Stainless steel sink with drainer. Void and plumbing for washing machine. Radiator. Power points. Tiled floor. Composite door to the rear garden.
Bedroom One (4.62m x 3.32m)
UPVC double glazed bay window to the front. Double fitted wardrobe. Radiator. Power points.
En-Suite (2.43m x 1.90m)
Low level flush W.C. Pedestal hand basin. Shower enclosure with folding glass shower screen. Radiator. Large airing cupboard. UPVC obscured window.
Bedroom Two (4.19m x 2.66m)
UPVC double glazed window to the rear. Fitted wardrobes with sliding mirrored doors. Radiator Power points.
Bedroom Three (3.20m x 2.87m)
UPVC window to the front. Radiator. Power points.
Bedroom Four (2.99m x 2.87m)
UPVC widow to the rear. Radiator. Power points.
Landing
Storage cupboard with shelving. Loft hatch access. Power point.
Bathroom (2.87m x 1.94m)
Comprising four piece bathroom suite with a low level flush W.C. Pedestal hand basin, Bath and shower enclosure. Half tiled walls. Radiator. UPVC obscured window to the rear.
External
The front of the property is approached via a shared private road. With a large driveway for multiple vehicles and a double garage. A small garden with lawn and mature planting. Timber gate giving access into the rear garden. The rear garden is mainly laid to lawn with a large paved patio area to enjoy the private and sunny aspect. Mature planting and hedges. Outside light. Outside tap.
Double Garage
With up and over doors. Wall mounted Worcester central heating boiler. Lights and power points. Door giving access to the rear of the property.
Agent Note
Services & Appliances: Unless stated, it is believed the property is connected to mains gas, electric, water and sewerage. We recommend you confirm this prior to any offer being considered. Please note that no appliances or fixtures are tested by the agent.
For more information about this property, please contact
Elwy Estates, LL18 on +44 1745 400865 * (local rate)
Disclaimer
Property descriptions and related information displayed on this page, with the exclusion of Running Costs data, are marketing materials provided by Elwy Estates, and do not constitute property particulars. Please contact Elwy Estates for full details and further information. The Running Costs data displayed on this page are provided by PrimeLocation to give an indication of potential running costs based on various data sources. PrimeLocation does not warrant or accept any responsibility for the accuracy or completeness of the property descriptions, related information or Running Costs data provided here.





























.png)

