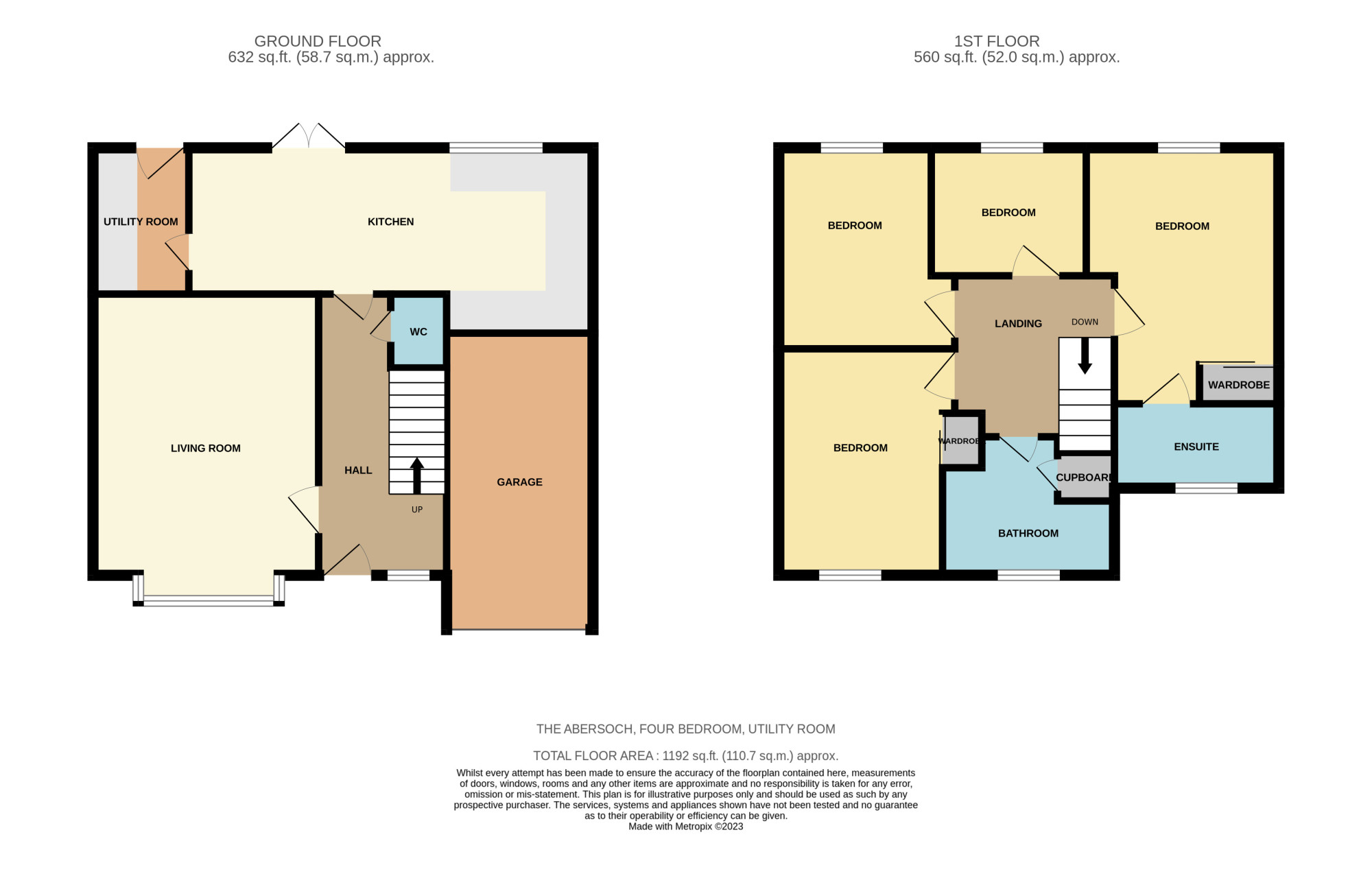Detached house for sale in Clos Bodrhyddan, Rhyl LL18
* Calls to this number will be recorded for quality, compliance and training purposes.
Property features
- Double glazing
- En suite
- Fitted Kitchen
- Garden
- Viewing Highly Recommended
- No Chain
- Driveway for Multiple Vehicles
- Utility Room
- Enclosed Rear Garden
- Garage
- Gas Central Heating
- Bathroom
- Detached House
- Master with Ensuite
- Kitchen/Diner
- Downstairs W/C
- Popular Residential Area
- Four Bedrooms
- Outbuildings
Property description
Located in a sought-after position on the Aberkinsey Development in Rhyl, Elwy are pleased to market for sale a well presented detached family home.
Approached by a well kept, neat and tidy garden with a driveway for up to three vehicles, the stunning interior of the property offers a generous living room, open plan kitchen/diner with doors onto a fantastic family entertaining area, along with a utility room and downstairs cloakroom.
To the first floor are four bedrooms, the master having an ensuite shower room along with a modern family bathroom.
Externally the South facing rear garden offers a garden cabin which is fully insulated with lights and power, a covered decking area, paved patio areas and a raised enclosed lawn. The garden has external lighting and power along with its own disco ball!
Sold with no chain, viewing is a must!
Leasehold. 999 Years from 1st June 2009 (Ground Rent £200 Per Annum)
NHBC Guarantee Expires September 2026
EPC Rating - B
Council Tax Band - E
Entrance Hallway
Composite door opening into the hallway with stairs to the first floor. UPVC window. Radiator. Power points.
Living Room (3.17m x 4.88m)
UPVC bay window to the front. Media/TV connection point. Radiator. Power points.
Kitchen/Diner (6.26m x 2.53m)
Having a range of modern high gloss and contrasting wood effect units with complimentary worktop over. One and a half sink with drainer and mixer tap. Metro tile splash backs. Five ring gas hob with extractor hood over. Integrated dishwasher. Integrated fridge/freezer. Double electric ovens. Void for double fridge/freezer. UPVC window overlooking the rear garden. Radiator. Tiled floor. Power points. Downlights. Room for dining table. UPVC double doors opening onto covered decking area.
Utility Room (1.61m x 2.53m)
Having a range of fitted wall and base units with worktop over. Stainless steel sink and drainer with mixer tap. Void for washing machine. Radiator. UPVC door with access to rear. Tiled floor.
Downstairs Cloakroom
Low level flush toilet. Hand basin. Radiator.
Bedroom One (2.54m x 3.38m)
UPVC window to the rear. Built in fitted wardrobes with mirror doors. Radiator. Power points. TV connection point.
En-Suite Shower (2.55m x 1.41m)
Fitted with a three piece suite comprising of low level flush toilet, hand basin and shower cubicle. UPVC window. Radiator. Part tiled walls. Tiled floor.
Bedroom 2 (2.52m x 3.67m)
UPVC window to the front. Radiator. Power connection point.
Bedroom 3 (2.31m x 2.95m)
UPVC window to the rear. Radiator. Power points. TV connection point.
Bedroom 4 (2.26m x 2.01m)
UPVC window to rear. Radiator. Power points.
Bathroom (2.62m x 1.65m)
Fitted with a three piece suite comprising of low level flush toilet, hand basin and bath with shower over and glass screen. UPVC window. Chrome towel radiator. Part tiled walls. Tiled floor. Airing cupboard. Shave point.
Garage
Up & over garage door. UPVC window to the side. Lights. Power points.
Garden Cabin
Timber construction. Access via double doors. Double windows to the front. Fully insulated. Lights. Power points.
External
The front garden is laid to lawn with a driveway for up to three vehicles. Timber gate for side access. The South facing rear garden enjoys a private aspect and is enclosed with timber fencing. Covered decked area. Paved patio and walkways. Raised enclosed lawn area. External lighting. External power. Outside Tap. Solar Panels.
Agent Notes
Services & Appliances: Unless stated, it is believed the property is connected to mains gas, electric, water and sewerage. We recommend you confirm this prior to any offer being considered. Please note that no appliances or fixtures are tested by the agent
For more information about this property, please contact
Elwy Estates, LL18 on +44 1745 400865 * (local rate)
Disclaimer
Property descriptions and related information displayed on this page, with the exclusion of Running Costs data, are marketing materials provided by Elwy Estates, and do not constitute property particulars. Please contact Elwy Estates for full details and further information. The Running Costs data displayed on this page are provided by PrimeLocation to give an indication of potential running costs based on various data sources. PrimeLocation does not warrant or accept any responsibility for the accuracy or completeness of the property descriptions, related information or Running Costs data provided here.





































.png)

