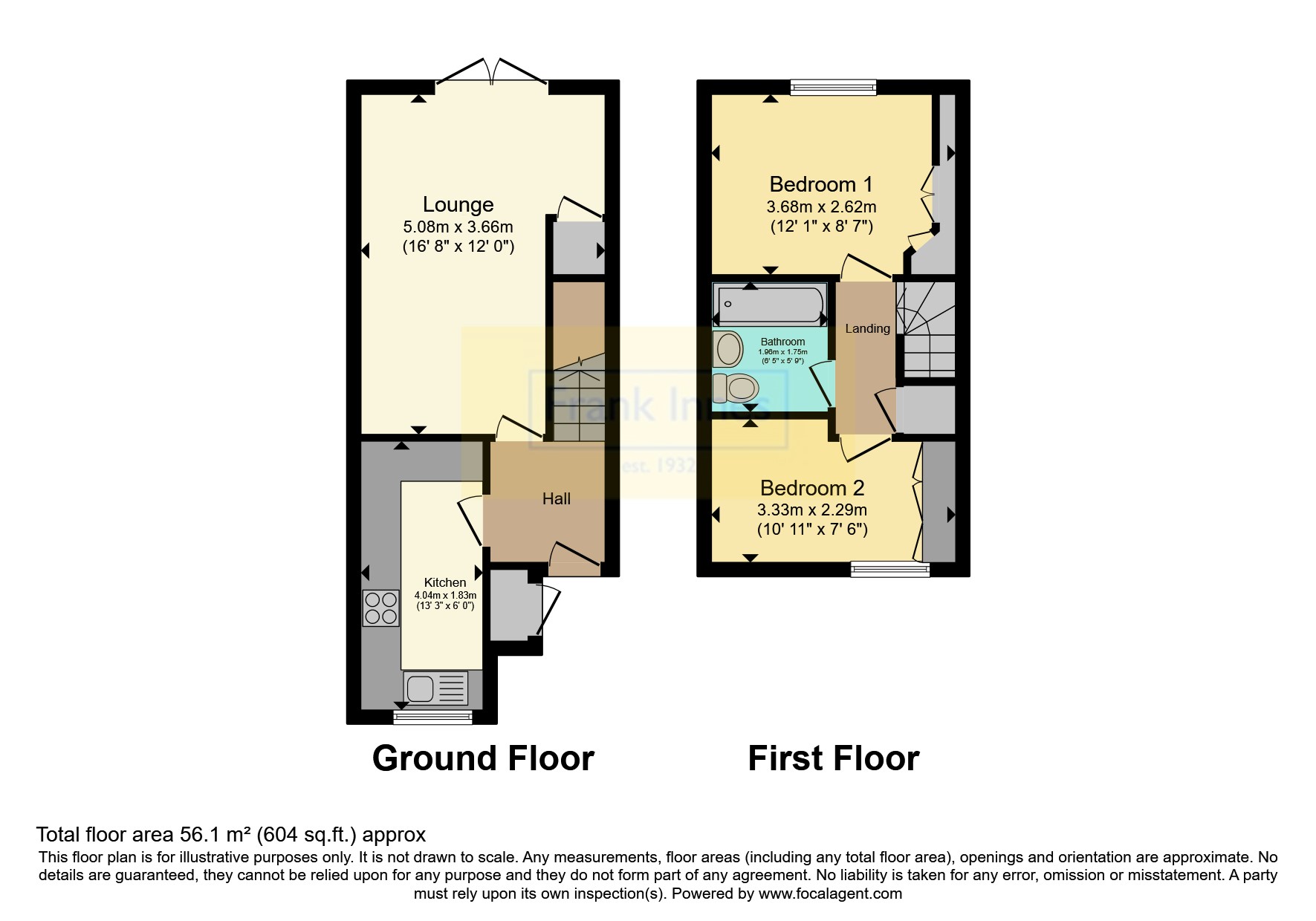Terraced house for sale in Saffron Drive, Oakwood, Derby, Derbyshire DE21
* Calls to this number will be recorded for quality, compliance and training purposes.
Property features
- Two bedroom mid terrace
- Large lounge
- Double Glazing
- Convenient to Derby
- Rear Garden
- Off-road parking
- Excellent first home
- Close to local amenities
Property description
A modern mid townhouse offering two bedrooms, lounge diner, enclosed garden and allocated off street parking, being sold with no upward chain. This ideal first time buy or buy to let investment is conveniently located for Oakwood District Centre, the property benefits from electric heating and double glazing. To the ground floor there is a welcoming hallway, kitchen with fitted units and a lounge diner with patio doors to the rear garden. To the first floor there is a landing with loft access and doors to two bedrooms, both with fitted wardrobes and a bathroom with a three piece suite in white. To the front there is a low maintenance garden and to the rear there is an enclosed paved and tiered garden with a gate to the rear. The allocated off street parking space is located behind the property. Viewing is essential.
Saffron Drive is well situated for Oakwood and its range of amenities including shops and transport links together with convenient access to Derby City Centre and road links including the A52, M1 motorway and A50 respectively leading to Nottingham East Midlands Airport.
Hallway
UPVC double glazed door to the front elevation, Electric heating radiator, wood effect flooring, staircase to the first floor, access to the kitchen and door to the lounge/diner.
Kitchen
13.3 x 6 - The kitchen is a great size and includes wall, base and drawer units, with electric oven and hob, along with an over hob extractor, composite bowl with drainer and mixer tap, Space for freestanding appliances, and uPVC double glaze window to the front elevation.
Lounge/Diner
16.8 x12 - uPVC french doors to the rear, wood effect flooring, electric heating radiator and access to an under stairs storage cupboard
Landing
Provides access to both bedrooms, bathroom, loft access and airing cupboard.
Bathroom
5.9 x 6.5 - Three piece suite with a panel bath with mixer tap and electric shower over, pedestal wash hand basin, low level WC, Tiled splashbacks electric heating radiator and extractor fan.
Bedroom One
12 x 8.7 - uPVC double glazed window to the rear elevation, electric heating radiator and fitted wardrobes
Bedroom Two
10.1 x 7.6 - uPVC double glazed window to the front elevation, electric heating radiator, fitted wardrobes and bedside unit
Outside
The front of the property has great curb appeal and has block paving and access to a storage cupboard. The rear Garden is low maintenance and comprises of patio, decorative stone and steps down to a gate leading to the parking space at the rear.
Property info
For more information about this property, please contact
Frank Innes - Derby Sales, DE1 on +44 1332 494503 * (local rate)
Disclaimer
Property descriptions and related information displayed on this page, with the exclusion of Running Costs data, are marketing materials provided by Frank Innes - Derby Sales, and do not constitute property particulars. Please contact Frank Innes - Derby Sales for full details and further information. The Running Costs data displayed on this page are provided by PrimeLocation to give an indication of potential running costs based on various data sources. PrimeLocation does not warrant or accept any responsibility for the accuracy or completeness of the property descriptions, related information or Running Costs data provided here.

























.png)
