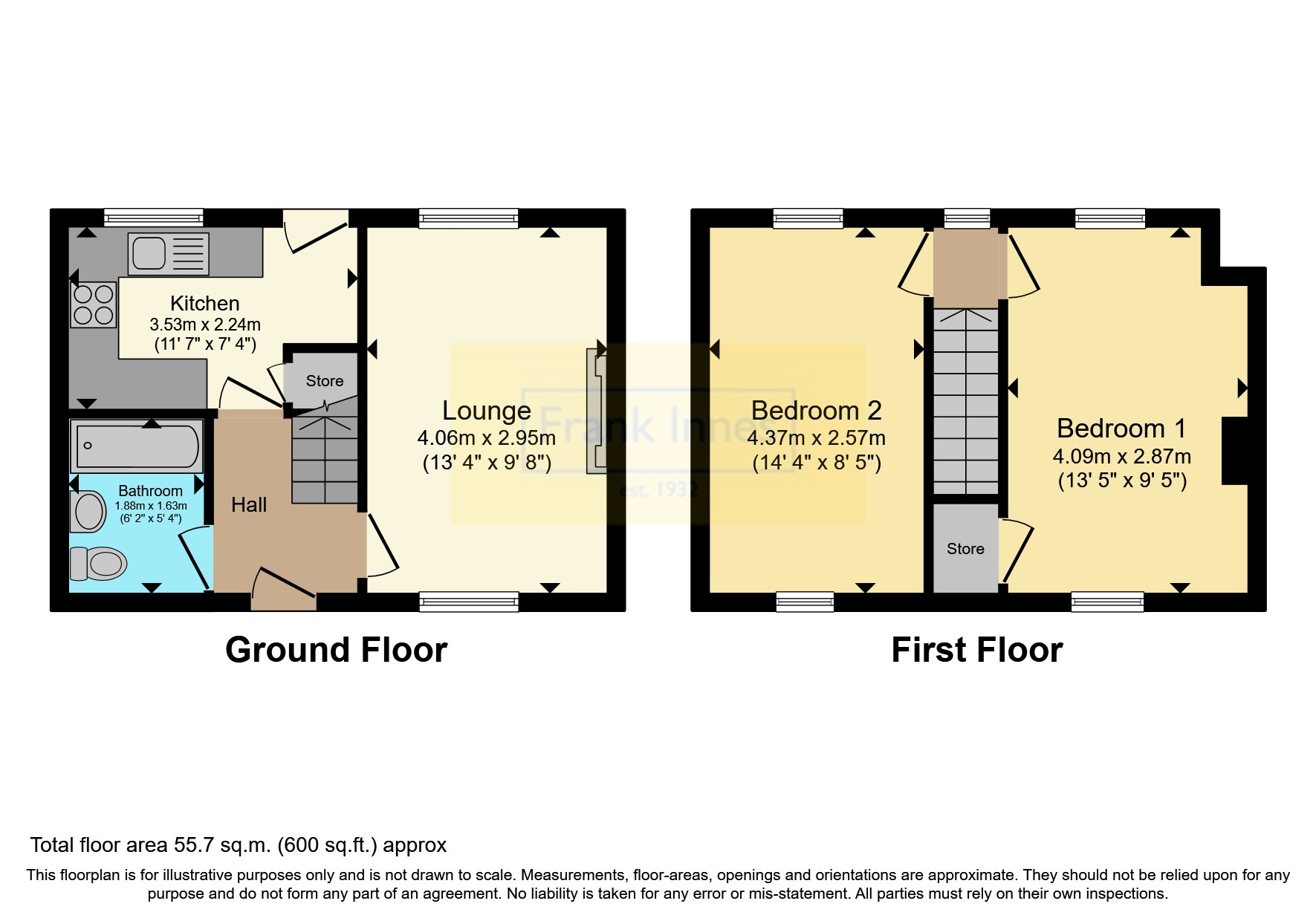Semi-detached house for sale in Worcester Crescent, Derby, Derbyshire DE21
* Calls to this number will be recorded for quality, compliance and training purposes.
Property description
This beautifully presented semi-detached house is a remarkable gem, located on a spacious plot with an elevated position that provides a breathtaking, panoramic view of the City of Derby. The property boasts of well-proportioned and spacious accommodation, which benefits from gas central heating and double glazing. As you enter the house, you are greeted by a welcoming entrance hallway that leads to a cozy lounge, perfect for relaxation after a long day. The breakfast kitchen is fitted with modern appliances and a dining area. The family bathroom is modern and elegant. The property also features two spacious bedrooms, perfect for a small family. The front and rear gardens are well-maintained and low maintenance.
This two bedroom semi-detached house situated in a popular residential location, well situated for local shops, schools and transport links together with convenient access for Derby City Centre, A38 and A52.
Hallway
UPVC double glazed door, laminate flooring, carpet stairs to first floor.
Lounge
13.4 x 9.8 - uPVC double glazed window to the front and rear, fireplace. Under stairs storage cupboard, laminate flooring and Central heating radiator.
Kitchen
11.7 x 7.4 - The kitchen features wall, base and drawer units, a freestanding electric oven, space for a fridge/freezer and a washer/dryer, a stainless steel sink with a mixer tap, and a uPVC double-glazed window and door to the rear elevation
Bathroom
6.2 x 5.4 - The bathroom features a three-piece suite including an electric shower over the bath, a hand wash basin, and a WC. It also has an extractor fan, radiator, and a double glazed frosted glass window on the front elevation.
Bedroom One
14.4 x 8.5 - Having dual aspect double glazed windows and two central heating radiators.
Bedroom Two
13.5 x 9.5 - Having dual aspect double glazed windows, storage cupboard housing wall mounted gas central heating combination boiler, two central heating radiators.
Outside
To the front of the property is a tiered front garden providing the elevated position for the property with steps leading up to the front door.
To the rear of the property is an enclosed, low maintenance garden with decorative stone and artificial grass, along with shed.
Property info
For more information about this property, please contact
Frank Innes - Derby Sales, DE1 on +44 1332 494503 * (local rate)
Disclaimer
Property descriptions and related information displayed on this page, with the exclusion of Running Costs data, are marketing materials provided by Frank Innes - Derby Sales, and do not constitute property particulars. Please contact Frank Innes - Derby Sales for full details and further information. The Running Costs data displayed on this page are provided by PrimeLocation to give an indication of potential running costs based on various data sources. PrimeLocation does not warrant or accept any responsibility for the accuracy or completeness of the property descriptions, related information or Running Costs data provided here.























.png)
