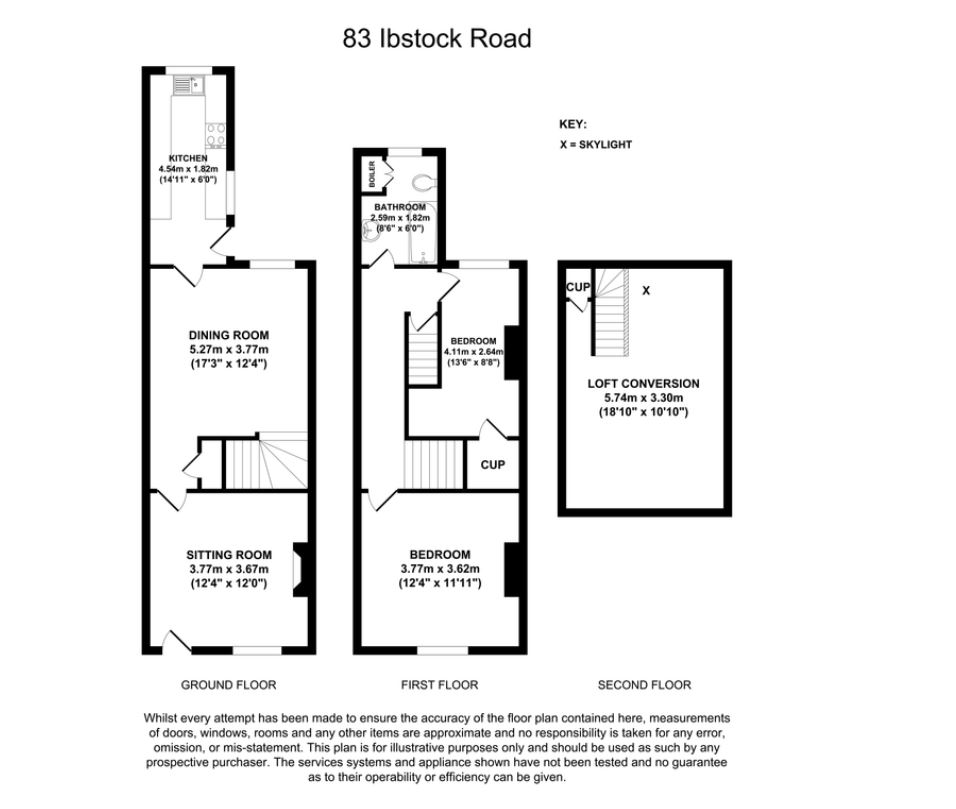Terraced house for sale in Ibstock Road, Ellistown, Coalville LE67
* Calls to this number will be recorded for quality, compliance and training purposes.
Property features
- Beautiful Three Bedroom House
- Finished to a Very High Standard
- Three Storey House
- New Roof and Kitchen
- First Time Buyers / Investors
- No Chain
- Excellent Location / Amenities
- Double Glazed / Gas Central Heating
- Freehold
- Video Tour
Property description
"Charming 3-bed, 3 storey terrace in Ellistown, ideal for first-time buyers or investors. Spacious rooms, large garden. Prime location near amenities, schools commuter links . Turn key, safety certs, low running costs. Don't miss out!"
Charming 3-Bedroom Terrace: Ideal for First-Time Buyers or Savvy Investors
Nestled in the heart of the sought-after Ellistown this delightful 3-bedroom terrace presents an enticing opportunity for first-time buyers looking to step onto the property ladder or astute investors seeking a lucrative buy-to-let venture. Boasting a prime location with easy access to local amenities, public transport, and easy access to Leicester, Loughborough and beyond, this property offers both convenience and style.
Condition:
The property is in excellent condition and is move in ready. The home benefitted from a full refurbishment around 2 years ago which included a new roof and kitchen as well as fresh plastering, painting, architraves and skirting.
Location:
Situated in Ellistown, a beloved locale known for its family-friendly atmosphere and popularity among first-time buyers and renters alike. Residents enjoy proximity to local shops, supermarkets, parks, and excellent public transport links, ensuring a lifestyle of utmost convenience.
Size:
Spanning approximately 101 square meters, this charming terrace provides ample space for comfortable living.
Layout:
Upon entering, you are greeted by a large, welcoming reception room, perfect for entertaining guests or relaxing with loved ones. The dining room is equally as generous and leads to the family kitchen. A well equipped space to whip up culinary delights, while the large rear garden beckons with its inviting patio and sprawling lawn.
Bedrooms & bathrooms:
Upstairs, on the first floor discover two bedrooms, a large double to the front alongside a versatile single room, ideal for use as a home office or child's bedroom. A well-appointed family bathroom complete with a three-piece suite ensures convenience for busy households. The 2nd floor offers an additional large double bedroom that spans the length of the property making for an perfect retreat at the end of a busy day
additional features:
Recently tenanted, all safety certificates are valid, providing peace of mind for both buyers and investors. The property benefits from double glazing, gas central heating with a combi boiler, and low running costs, council tax band A and an EPC rating of C make it an economical choice for homeowners and tenants alike. Plenty of storage nooks throughout the home offer practical solutions for organizing belongings.
Outdoor space:
A highlight of this property is its sizable rear garden, offering a serene retreat for outdoor enjoyment and al fresco dining, complete with a patio area for summer barbecues and lush green lawn for recreation.
Parking:
Ample on street parking ensures plenty of options for residents and visitors alike.
Community & amenities:
Ellistown fosters a strong sense of community spirit, making it a desirable location for families, professionals, and first-time buyers. Nearby amenities include a primary school, local parks, and a variety of shops. Excellent public transport options provide easy access to the county and beyond, further enhancing the appeal of this vibrant neighbourhood.
Lounge / sitting room 12' 4" x 12' 0" (3.77m x 3.67m)
dining room 17' 3" x 12' 4" (5.27m x 3.77m)
kitchen 14' 10" x 5' 11" (4.54m x 1.82m)
master bedroom 12' 4" x 11' 10" (3.77m x 3.62m)
2nd bedroom 13' 5" x 8' 7" (4.11m x 2.64m)
bathroom 8' 5" x 5' 11" (2.59m x 1.82m)
3rd bedroom / loft 18' 9" x 10' 9" (5.74m x 3.30m)
Property info
For more information about this property, please contact
Tranquility Homes Ltd, LE7 on +44 116 484 9936 * (local rate)
Disclaimer
Property descriptions and related information displayed on this page, with the exclusion of Running Costs data, are marketing materials provided by Tranquility Homes Ltd, and do not constitute property particulars. Please contact Tranquility Homes Ltd for full details and further information. The Running Costs data displayed on this page are provided by PrimeLocation to give an indication of potential running costs based on various data sources. PrimeLocation does not warrant or accept any responsibility for the accuracy or completeness of the property descriptions, related information or Running Costs data provided here.
























.png)

