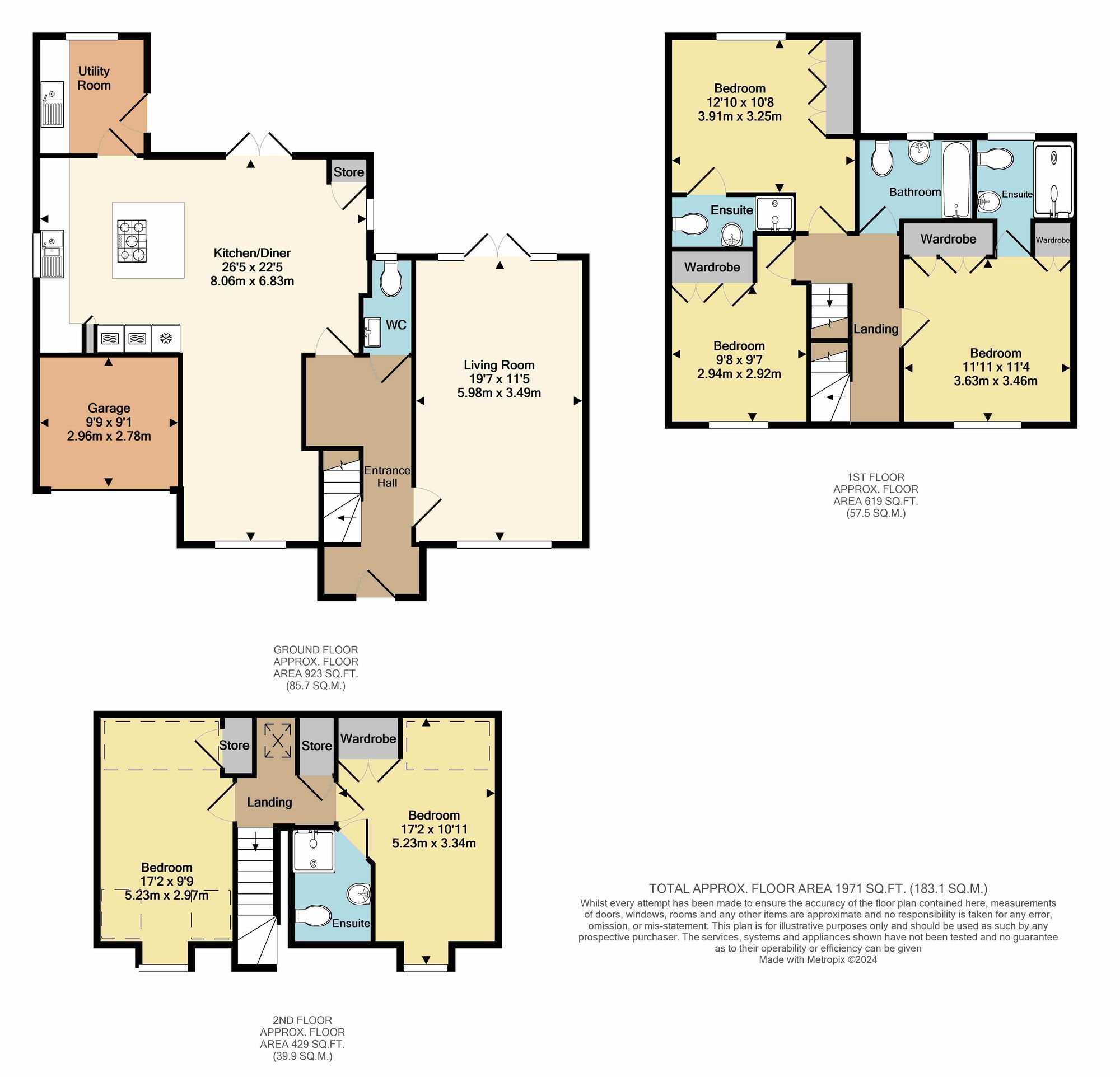Detached house for sale in Aspen Drive, Ashford TN23
* Calls to this number will be recorded for quality, compliance and training purposes.
Property features
- Remodelled Executive Home
- Open Plan Living Space
- Immaculate Condition Throughout
- Plentiful Off Street Parking
- Popular Area
- Convenient Transport Links
- Local School Nearby
Property description
This remodelled, executive family home is located in Godinton Park and boasts five spacious bedrooms and four bathrooms over three floors. Originally built in 2005 by Bovis Homes, the current owners have improved this home immensely during their ownership. Contemporary new bathroom suites have been installed throughout, and the kitchen has been extended into the garage and opened to the dining room providing a large family living space opening onto the garden. A utility room has also been created again with access to the garden. The ground floor is completed with a separate living room providing a more private secluded space. This particular property style has three double bedrooms to the first floor, two with en-suite shower rooms, and the family bathroom, whilst two more double bedrooms are on the second floor, one with en-suite shower room. The garden to the rear is mostly laid to lawn with two decked areas to catch the sun all day long. Due to its orientation the garden benefits from a great deal of privacy and seclusion. There is ample parking to the front of the property on the driveway with access to the remaining garage space that provides ideal accessible storage space.
Please see the virtual tour and then call Miles and Barr to book your accompanied viewing.
Identification checks
Should a purchaser(s) have an offer accepted on a property marketed by Miles & Barr, they will need to undertake an identification check. This is done to meet our obligation under Anti Money Laundering Regulations (aml) and is a legal requirement. We use a specialist third party service to verify your identity. The cost of these checks is £60 inc. VAT per purchase, which is paid in advance, when an offer is agreed and prior to a sales memorandum being issued. This charge is non-refundable under any circumstances.
EPC Rating: C
Location
Fast becoming a popular place to call home, particularly for commuters; Ashford benefits from a Central Kent Location with great transport links to London via HS1 in under 40 minutes and the Port of Dover via the M20. Ashford also benefits from a vast array of shopping locations including the County Square, Mcarthur Glen Designer Outlet and Eureka Park. With award winning developments taking place and ample surrounding countryside, Ashford really is the place to be right now.
Ground Floor
Leading to
Lounge (5.98m x 3.49m)
Kitchen/Diner (8.06m x 6.83m)
Utility Room
WC
With a wash hand basin and toilet
First Floor
Leading to
Bedroom (3.63m x 3.46m)
En-Suite
With a shower, wash hand basin and toilet
Bedroom (2.94m x 2.92m)
Bathroom
With a bath, wash hand basin and toilet
Bedroom (3.91m x 3.25m)
En-Suite
With a shower, wash hand basin and toilet
Second Floor
Leading to
Bedroom (5.23m x 3.34m)
En-Suite
With a shower, wash hand basin and toilet
Bedroom (5.23m x 2.97m)
Parking - Garage
Parking - Off Street
Property info
For more information about this property, please contact
Miles & Barr - Exclusive, CT1 on +44 1227 319149 * (local rate)
Disclaimer
Property descriptions and related information displayed on this page, with the exclusion of Running Costs data, are marketing materials provided by Miles & Barr - Exclusive, and do not constitute property particulars. Please contact Miles & Barr - Exclusive for full details and further information. The Running Costs data displayed on this page are provided by PrimeLocation to give an indication of potential running costs based on various data sources. PrimeLocation does not warrant or accept any responsibility for the accuracy or completeness of the property descriptions, related information or Running Costs data provided here.





























.png)

