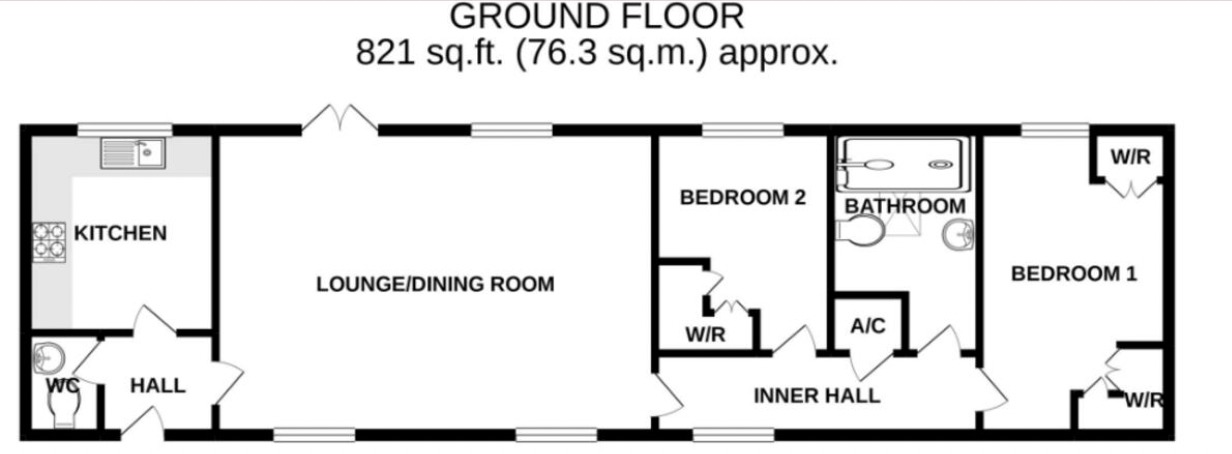Barn conversion for sale in Heron Court, Alrewas, Burton-On-Trent DE13
* Calls to this number will be recorded for quality, compliance and training purposes.
Property features
- Character Property
- Detached Garage
- Open Plan Living Diner
- Countryside Walks Nearby
- Excellent Transport Links
- Allocated Parking
- Large Garden
- Quote Reference - #HT13
Property description
Welcome To Heron Court.
Located in the highly sought-after village of Alrewas, on the outskirts of the vibrant City of Lichfield, Heron Court is a stunning two-bedroom barn conversion which has been lovingly and sympathetically designed to retain many of its original character features.
Benefitting from great local amenities, the village of Alrewas offers residents an idyllic rural lifestyle whilst being situated near to national transport links, plus just a stone’s throw from the premium bars and restaurants that Lichfield presents.
Set within a private development, this delightful single-storey barn conversion combines period charm with a modern and spacious layout boasting high, vaulted ceilings and original wooden beams.
A welcoming entrance hall, with guest WC, leads onto a well-equipped kitchen fitted with a range of wall and base units, inset sink with tiled splashback area, and ample room for a fridge freezer. A window allows natural light to flood in as well as providing a fantastic view of the rear garden.
The hallway also leads through to a beautifully spacious lounge/diner, which houses high vaulted ceilings, natural wooden beams and exposed brickwork, really giving the property that character charm and offering a glimpse into the building’s former life. A central fireplace with surround provides a focal point, whilst neutral carpets and double doors leading onto the garden really emphasise the incredible space that this room has to offer.
Beyond the lounge/diner, a hallway leads to the two bedrooms, both of which benefit from fitted integral wardrobes providing excellent storage as well as having fitted blinds on the windows, which provide enviable views onto the greenery of the rear garden beyond.
A good-sized family bathroom leads off the inner hallway, and features a modern white suite, low level WC, and double walk-in glass-fronted shower enclosure. Once again, natural light floods in through a skylight in the ceiling.
Externally, a low-maintenance front garden is gravelled for convenience and adorned with planted foliage, whilst the generous rear garden is predominantly laid to lawn and bordered by mature trees and shrubs. There is an extended slabbed patio area offering a private space to entertain in the summer months, or simply relax and enjoy taking in the evening sun.
The property also has a single garage, with power and lighting, which offers additional storage space.
Viewing is highly recommended to appreciate the spacious nature, and character charm., that this property embodies.
Kitchen - 2.964m x 2.852m
Lounge/Diner - 6.521m x 4.633m
Bedroom Two - 2.566m x 3.286m
Bedroom One - 4.617m x 2.786m
Shower Room - 1.933m x 3.299m
Garage - 2.696m x 6.035m
For more information about this property, please contact
The Avenue UK, B3 on +44 121 721 3104 * (local rate)
Disclaimer
Property descriptions and related information displayed on this page, with the exclusion of Running Costs data, are marketing materials provided by The Avenue UK, and do not constitute property particulars. Please contact The Avenue UK for full details and further information. The Running Costs data displayed on this page are provided by PrimeLocation to give an indication of potential running costs based on various data sources. PrimeLocation does not warrant or accept any responsibility for the accuracy or completeness of the property descriptions, related information or Running Costs data provided here.






























.png)