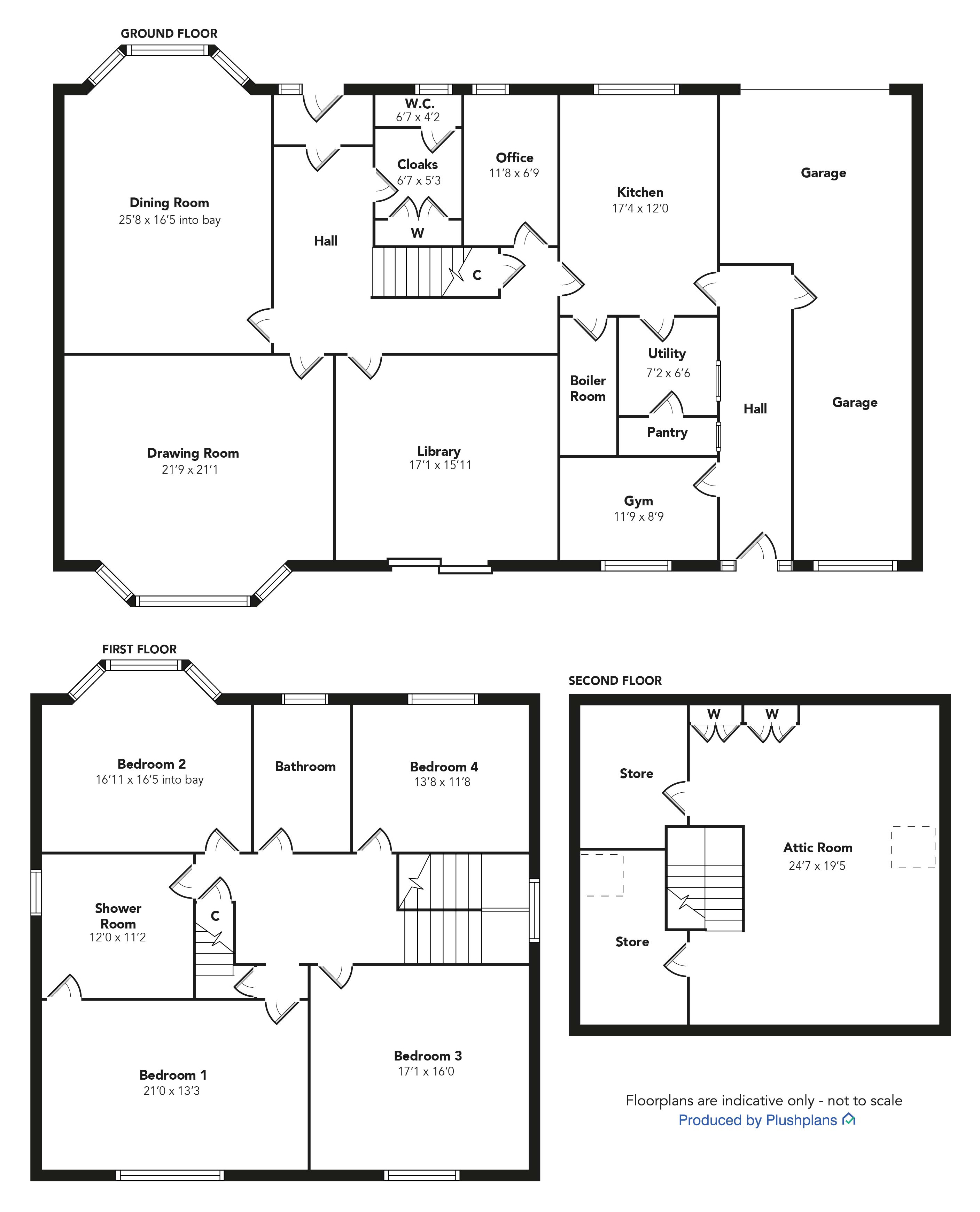Detached house for sale in Maryfield, 15 High Calside, Paisley PA2
* Calls to this number will be recorded for quality, compliance and training purposes.
Property features
- Prestigious Detached Villa
- Period Features
- Impressive Garden Grounds
- Horseshoe Driveway
- Garage
- Rare Opportunity
Property description
Nestled on the prestigious High Calside in Paisley's Castlehead area, Maryfield stands as a distinguished detached villa. Embraced by expansive private gardens, from a southerly rear aspect, this residence offers a serene retreat just south of the town centre, conveniently close to Paisley Canal Street Rail Station and the University of the West of Scotland.
Steeped in period features, Maryfield showcases the architectural grace of its era, boasting lofty ceilings, majestic fire surrounds, intricate ceiling cornicing, and ornate timber internal features meticulously preserved by its current owner. Large window formations, thoughtfully replaced and upgraded, suffuse each room with natural light, enhancing the ambiance of every space.
Enter through twin storm doors into the welcoming entrance vestibule, featuring an impressive arched door adorned with etched glass, leading into the expansive reception hall. Here, a graceful stairway ascends to the upper floor, while access is granted to the cloakroom and WC. The magnificent lounge, graced by a 4-section bay window overlooking the mature rear gardens, showcases a grand marble fireplace. The spacious dining room, also boasting a bay window and marble fireplace, invites memorable gatherings. The library, adorned with bespoke shelving units and patio doors, offers a tranquil retreat with views of the garden.
The traditionally styled kitchen, with timber shaker-style door fronts and ample surface area, features built-in seating for casual dining, while a convenient utility room, complete with a Belfast-style sink and pantry cupboard, caters to household needs. A rear hall provides access to the garage, gardens, and a private gym, completing the ground floor layout.
Ascending to the first floor via a broad hall illuminated by a stained window, discover four generously proportioned bedrooms. The family bathroom, boasting a modern four-piece suite, including a separate shower area, offers a luxurious sanctuary, while the shower room and sauna, accessible from both the principal bedroom and hallway, provide indulgent relaxation. A stairway leads to the expansive attic room, presenting untapped potential for further development, subject to relevant permissions.
Outside, Maryfield is enveloped by impressive private gardens, accessed via two sets of wrought iron gates. Ample parking and turning space, along with remote-controlled garage doors, ensure convenience, while the beautiful south-facing rear gardens, featuring a central lawn, well-stocked beds, and a spacious patio, provide a serene oasis. The double-width garage, extending in tandem style, offers additional parking space.
Dimensions
Drawing Room 21’9 x 21’1
Dining Room 25’8 x 16’5 into bay
Library 17’1 x 15’11
Kitchen 17’4 x 12’0
Office 11’8 x 6’9
Kitchen 17’4 x 12’0
Utility Room 7’2 x 6’6
Cloaks 6’7 x 5’3
WC 6’7 x 4’2
Gym 11’9 x 8’9
Bedroom 1 21’0 x 13’3
Bedroom 2 16’11 x 16’5 into bay
Bedroom 3 17’1 x 16’0
Bedroom 4 13’8 x 11’8
Shower Room 12’0 x 11’2
Attic 24’7 x 19’5
EPC rating: D
Viewing
Property info
For more information about this property, please contact
Cochran Dickie (Paisley), PA1 on +44 141 376 8900 * (local rate)
Disclaimer
Property descriptions and related information displayed on this page, with the exclusion of Running Costs data, are marketing materials provided by Cochran Dickie (Paisley), and do not constitute property particulars. Please contact Cochran Dickie (Paisley) for full details and further information. The Running Costs data displayed on this page are provided by PrimeLocation to give an indication of potential running costs based on various data sources. PrimeLocation does not warrant or accept any responsibility for the accuracy or completeness of the property descriptions, related information or Running Costs data provided here.












































.png)