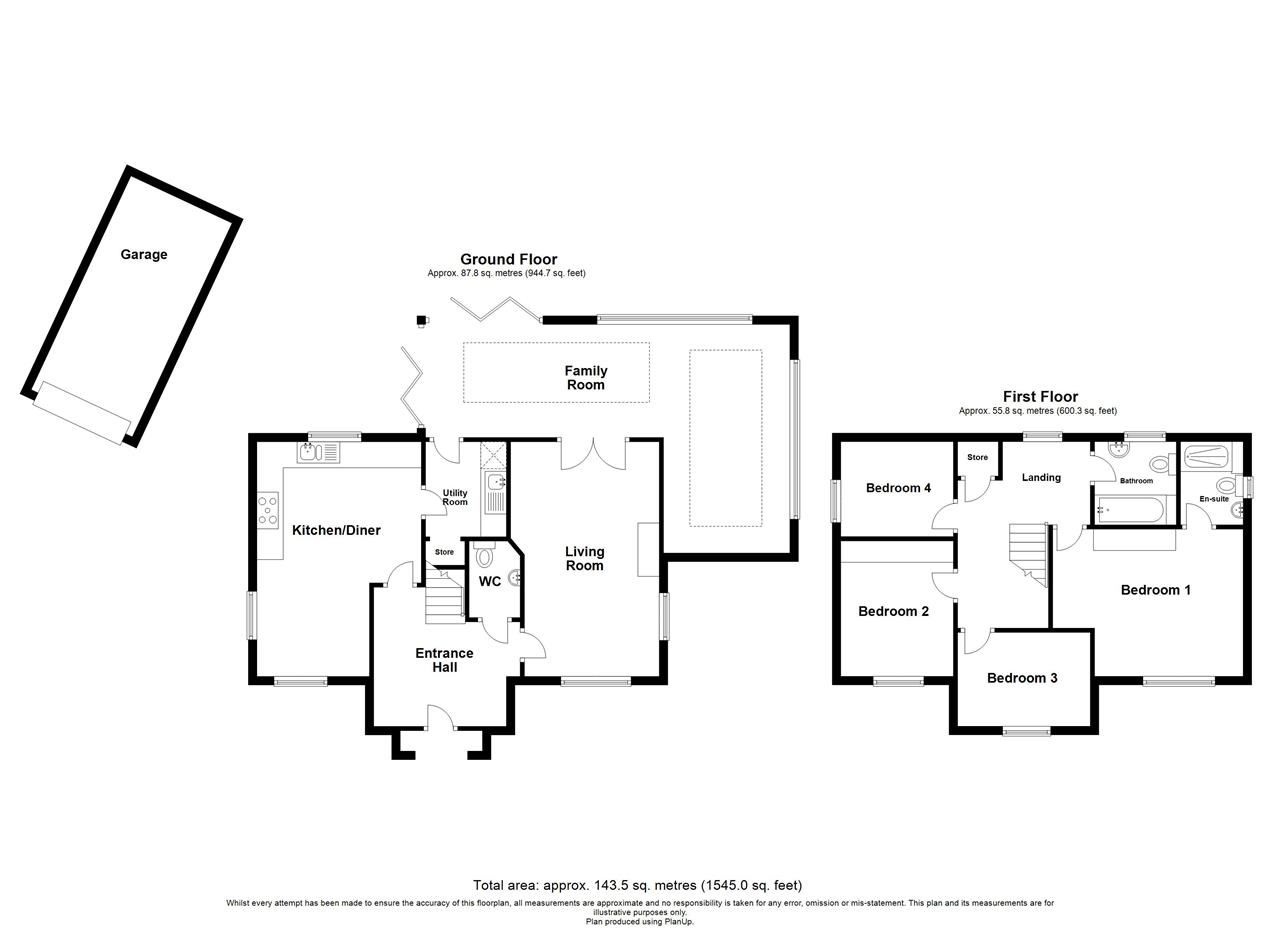Detached house for sale in Lowe Avenue, Smalley, Ilkeston DE7
* Calls to this number will be recorded for quality, compliance and training purposes.
Property features
- Detached Residence
- Four Bedrooms inc Master Bedroom with Ensuite
- Wrap-Around Extension
- Garage
- Open Plan Living Accommodation
- Popular Village Location
- Council Tax Band D
Property description
Elders Estates are delighted to offer to the market this stunning Detached Residence located within the idyllic setting Smalley Village, being a convenient location for those who enjoy outdoor pursuits with open countryside easily accessible.
The superbly presented and spacious living accommodation comprises Reception Hall accessed via composite door, Downstairs W.C, Living Room with double doors leading into open plan Dining Lounge having underfloor heating, air con, sky lights and bi-folding doors, Utility Room, Modern Dining Kitchen with integrated appliances, Staircase leading from Reception Hall to Balustrade Landing providing access to Family Bathroom and all Four Bedrooms including Master Bedroom with Ensuite,
Outside there is a tarmac driveway providing off road parking and leads to the garage with power and light. Side access leads to the generous size rear garden having lawn and private patio seating area.
A full internal viewing is essential to fully appreciate the accommodation which this residence has to offer!
Entrance Hall (3.43m (11'3") max x 3.26m (10'8") max)
Dining Kitchen (5.50m (18'1") x 3.85m (12'8") max)
Utility Room (2.23m (7'4") x 1.74m (5'9"))
Downstairs W.C (1.79m (5'11") x 1.20m (3'11"))
Lounge (5.50m (18'1") x 3.48m (11'5") max)
Family Room (8.54m (28') max x 5.36m (17'7") max)
Landing (4.37m (14'4") max x 3.11m (10'2") max)
Master Bedroom (4.46m (14'8") max x 3.45m (11'4"))
Ensuite (1.95m (6'5") x 1.47m (4'10"))
Bedroom Two (3.26m (10'8") x 2.64m (8'8"))
Bedroom Three (3.11m (10'2") x 2.20m (7'3"))
Bedroom Four (2.72m (8'11") x 2.17m (7'1"))
Family Bathroom (1.95m (6'5") x 1.92m (6'3"))
Disclaimer
These property particulars do not constitute or form part of the offer or contract. All measurements are approximate. Any appliances or services to be included in the sale have not been tested by ourselves and accordingly we recommend that all interested parties satisfy themselves as to the condition and working order prior to purchasing. None of the statements contained in these particulars or floor plans are to be relied on as statements or representations of fact and any intending purchaser must satisfy themselves by inspection or perusal of the title to the property or otherwise as to the correctness of each of the statements contained in these particulars. The vendor does not make, warrant or give, neither do Elders Estates and any persons in their employment have any authority to make or give, any representation or warranty whatsoever in relation to this property. All photographs/images are to give a visual guide only and items and appliances shown within the photographs/images are not necessarily included in the sale.
Property info
For more information about this property, please contact
Elders Estates, DE7 on +44 115 774 9452 * (local rate)
Disclaimer
Property descriptions and related information displayed on this page, with the exclusion of Running Costs data, are marketing materials provided by Elders Estates, and do not constitute property particulars. Please contact Elders Estates for full details and further information. The Running Costs data displayed on this page are provided by PrimeLocation to give an indication of potential running costs based on various data sources. PrimeLocation does not warrant or accept any responsibility for the accuracy or completeness of the property descriptions, related information or Running Costs data provided here.


































.png)

