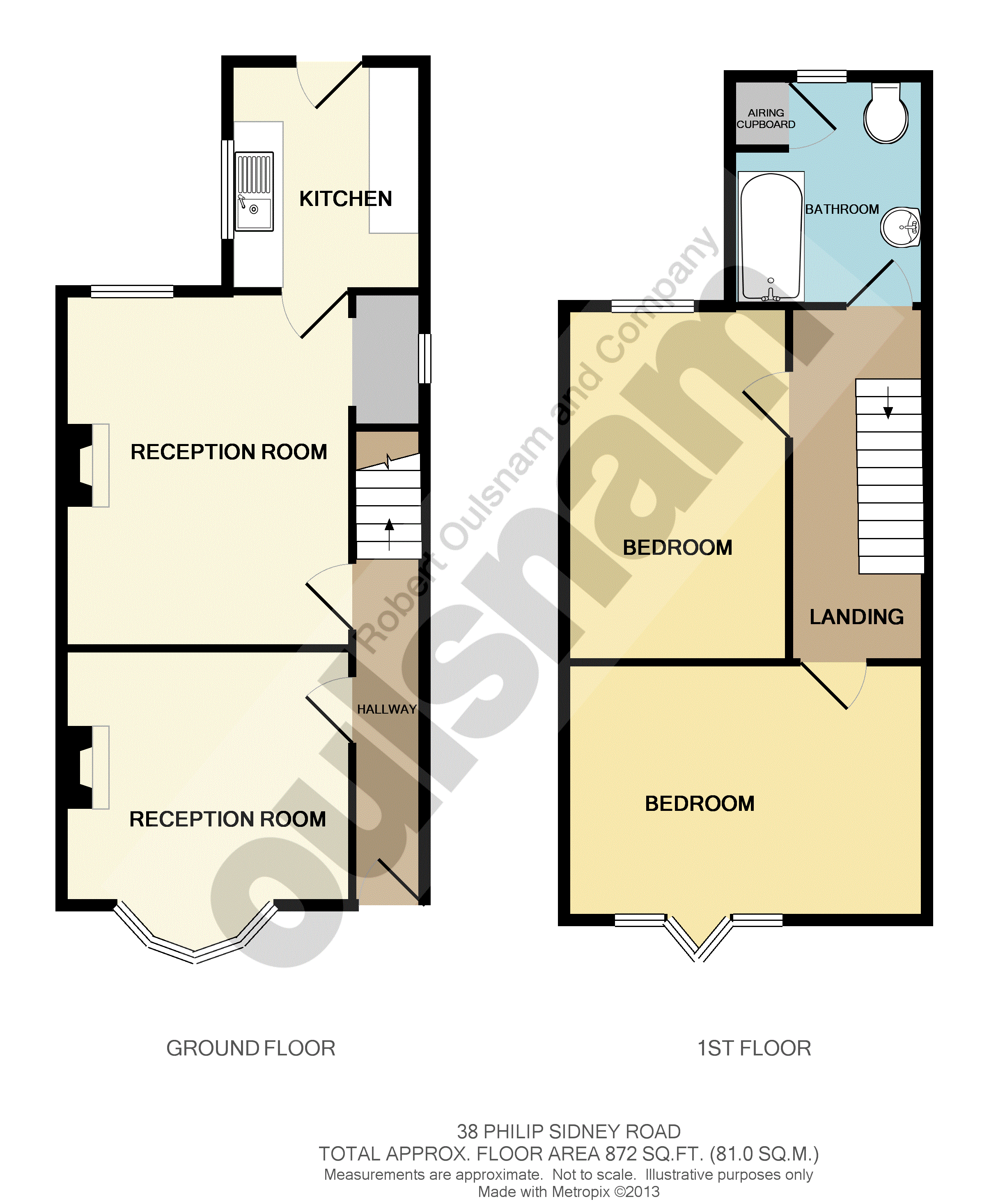End terrace house for sale in Philip Sidney Road, Sparkhill, Birmingham B11
* Calls to this number will be recorded for quality, compliance and training purposes.
Property features
- Traditional victorian end terrace
- Two double bedrooms
- Generous corner plot
- Off road parking space & garage
- Two reception rooms
- Gardens to side & rear
- First floor bathroom
Property description
Occupying a generous corner plot is this two bedroom Victorian end terrace benefiting from two reception rooms, first floor bathroom, off road parking space & garage and mature gardens to the side & rear. Ep Rating D
Council tax - band A
tenure - freehold
tenure - freehold
Occupying a corner plot. The property is set back from the road behind a low level brick wall and established fore garden with gated access to the part glazed panelled entrance door to the entrance hall which has stairs to the first floor and doors to both reception rooms.
The front reception room has a deep walk-in double glazed bay window, ceiling coving and tiled fireplace, mantel and hearth.
The rear reception room has a beamed ceiling, fitted display/storage shelving, brickette fireplace with wooden mantel, archway to a deep under stairs storage space and panelled door to the kitchen.
The kitchen is fitted with a range of base and drawer units with inset sink unit, wall mounted glass fronted storage/display cabinets, tiled splash backs and spaces for cooker, fridge/freezer & washing machine. A glazed panelled door gives access to the rear garden.
The first floor landing leads to two double bedrooms and bathroom with white suite.
The rear garden has a blue brick patio area, a wealth of established shrubs, ornamental pond and door to the garage. There is a lawned garden to the side of the house and a gate leads to the off road parking space in front of the garage. The garage and parking are accessed from Nora Road.<br /><br />
Entrance Hall
Front Reception Room (3.94m x 3.07m (12' 11" x 10' 1"))
Rear Reception Room (4.06m x 3.2m (13' 4" x 10' 6"))
Kitchen (2.6m x 2.34m (8' 6" x 7' 8"))
First Floor Landing
Bedroom One (4.1m x 2.97m (13' 5" x 9' 9"))
Bedroom Two (4.06m x 2.46m (13' 4" x 8' 1"))
Bathroom (2.64m x 2.5m (8' 8" x 8' 2"))
Garage
Property info
For more information about this property, please contact
Robert Oulsnam & Co, B13 on +44 121 659 0200 * (local rate)
Disclaimer
Property descriptions and related information displayed on this page, with the exclusion of Running Costs data, are marketing materials provided by Robert Oulsnam & Co, and do not constitute property particulars. Please contact Robert Oulsnam & Co for full details and further information. The Running Costs data displayed on this page are provided by PrimeLocation to give an indication of potential running costs based on various data sources. PrimeLocation does not warrant or accept any responsibility for the accuracy or completeness of the property descriptions, related information or Running Costs data provided here.


























.png)

