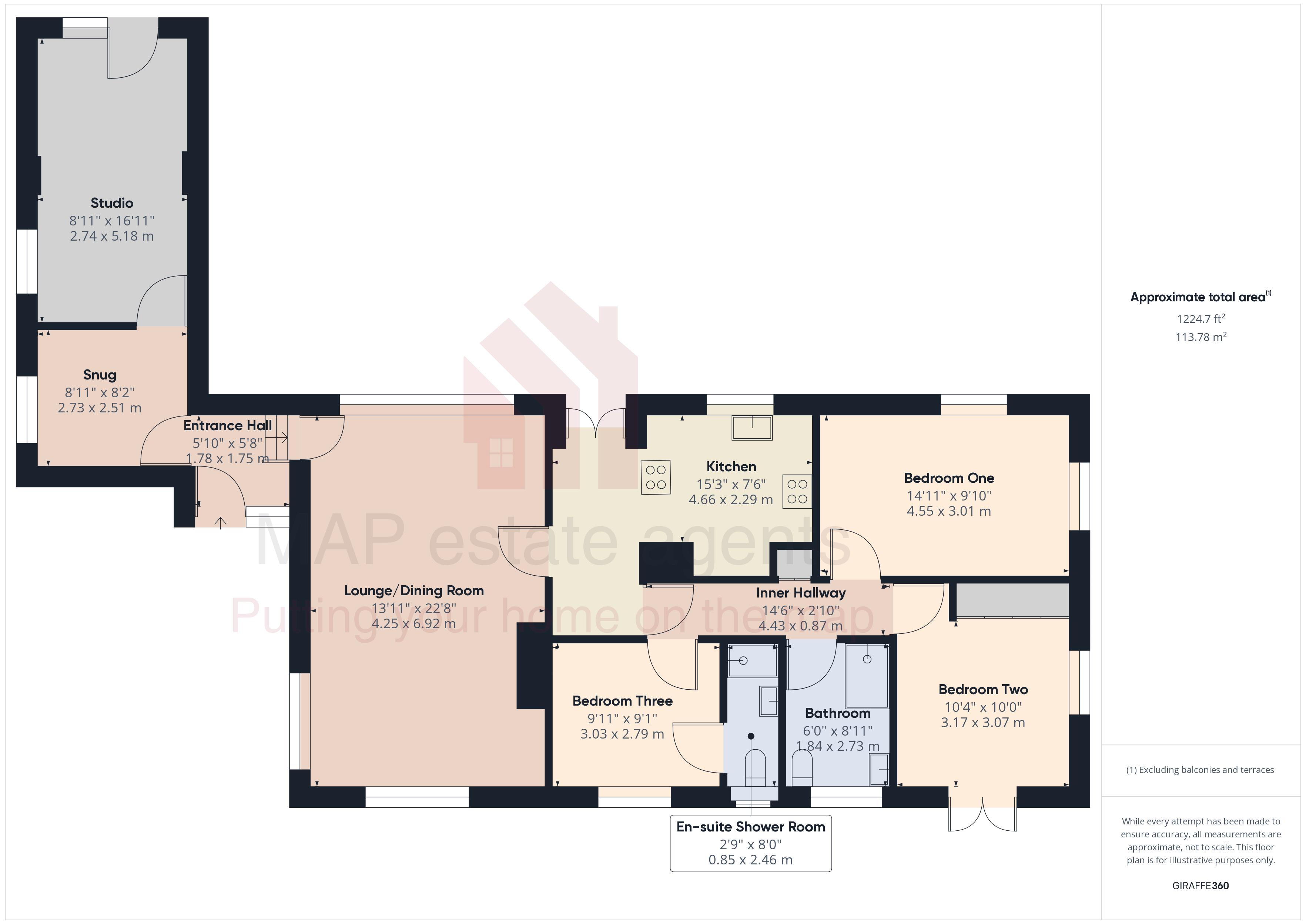Bungalow for sale in Lamorna, Penzance TR19
* Calls to this number will be recorded for quality, compliance and training purposes.
Property features
- Stunning countryside views
- Overall plot of 0.87 acres
- Artist's studio and snug
- Air source pump heating
- Double glazed
- 'Area of Outstanding Natural Beauty'
- Three bedrooms
- Generous living room with log burner
- Driveway parking
- Good decorative order
Property description
Chylehan certainly has a lot to offer, with grounds extending to just under an acre, a stable, an artist's studio and uninterrupted rural views over an area of outstanding natural beauty, to name just a few.
The internal accommodation does not disappoint either, with a dual-aspect lounge/dining room, kitchen with rustic charm, three bedrooms (one of which is en-suite) and a well-appointed family bathroom which have all been maintained and presented to a very good standard.
The beautiful view takes in one of ‘The Pipers’ standing stones who in Cornish legend were two pipers who were turned to stone for playing music on the Sabbath for the nearby ’Merry Maidens’.
Chylean further benefits from uPVC double glazing and is warmed via air source heating.
We strongly recommend viewing at the earliest opportunity.
Situated close to Lamorna Valley, which is an 'Area of Outstanding Natural Beauty', only four hundred yards from the famous Lamorna Cove and dramatic coastline.
The South West Coastal Footpath can be found here which many people use to walk the three miles to the harbour village of Mousehole. From the village, there is a free bus service once a day from Monday to Friday which takes you through Newlyn and onto the larger market town of Penzance.
Penzance is the largest town in West Cornwall and benefits from a wonderful promenade and a wide range of independent shops and restaurants along with a mainline Railway Station.
Accommodation Comprises
Entrance door to:-
Entrance Hall
Engineered oak flooring and built-in cupboard. Door to:-
Kitchen (15' 3'' x 7' 6'' (4.64m x 2.28m) maximum measurements)
UPVC double glazed window gaining far reaching rural views. Double bowl and drainer stainless steel sink unit set on stainless steel working surfaces, space and point for cooker, built-in cupboard, wood-burning stove, space and plumbing for washing machine and engineered oak wood flooring.
Lounge/Dining Room (22' 8'' x 13' 11'' (6.90m x 4.24m) maximum measurements)
This lovely light and airy dual-aspect living space boasts stunning views across the surrounding countryside. Feature Delabole slate fireplace with log burner, engineered oak wood flooring and built-in cupboard housing TV. Two radiators.
Inner Hallway
Built-in storage cupboard, access to loft space and engineered oak wood flooring. Radiator.
Bedroom One (14' 11'' x 9' 10'' (4.54m x 2.99m))
A dual-aspect room with beautiful open countryside views and pine wood flooring. Radiator.
Bedroom Two (10' 4'' x 10' 0'' (3.15m x 3.05m) maximum measurements)
UPVC double glazed window to the rear and uPVC double glazed French doors to garden and patio. Range of built-in wardrobes and pine wood flooring. Radiator.
Bedroom Three (9' 11'' x 9' 1'' (3.02m x 2.77m))
UPVC double glazed window. Pine wood flooring and radiator.
En-Suite Shower Room
UPVC double glazed window to the rear. Featuring a white suite comprising of a shower with chrome fittings, wash hand basin and concealed cistern WC. Heated towel rail.
Bathroom
UPVC double glazed window. Featuring a white suite comprising of a glazed screen shower cubicle, concealed cistern WC and wash hand basin inset to vanity unit with cupboards below. Pine wood floorboards and heated towel rail.
Rear Lobby
Slate flooring and door to garden. Radiator. Door to:-
Former Garage
Now divided into:-
Snug (8' 11'' x 8' 2'' (2.72m x 2.49m))
Radiator. Door to:-
Studio (16' 11'' x 8' 11'' (5.15m x 2.72m))
Double glazed window to side. Uninterrupted countryside views. Slate flooring, Pitched ceiling. Radiator. UPVC double glazed door to front.
Outside Front
To the front of the property, there is a driveway with off-road parking. The property stands on approximately one acre of ground with wild garden areas and paddock areas to the side.
Stables Area One (10' 10'' x 9' 7'' (3.30m x 2.92m))
Stable Area Two (11' 3'' x 11' 2'' (3.43m x 3.40m))
Hay Store (15' 1'' x 7' 8'' (4.59m x 2.34m))
Rear Garden
Further terraced gardens are found to the rear of the property with access to a greenhouse and garden shed.
Services
Mains water, mains electricity and septic tank drainage.
Agent's Note
The Council Tax Band for this property is Band 'D'.
Directions
From Penzance, proceed along the Promenade into Newlyn. Continue straight up Chywoone Hill and follow this road for approximately four miles. When you come to the turning on your left sign-posted 'Lamorna', ignore this turning, continue on up the hill for approximately half a mile, then turn left by the nursing home sign for Menwinnion. Chylehan is the first property in the lane on your right-hand side. If using What3words: Airship.shell.appraised
Property info
For more information about this property, please contact
MAP estate agents, TR15 on +44 1209 254928 * (local rate)
Disclaimer
Property descriptions and related information displayed on this page, with the exclusion of Running Costs data, are marketing materials provided by MAP estate agents, and do not constitute property particulars. Please contact MAP estate agents for full details and further information. The Running Costs data displayed on this page are provided by PrimeLocation to give an indication of potential running costs based on various data sources. PrimeLocation does not warrant or accept any responsibility for the accuracy or completeness of the property descriptions, related information or Running Costs data provided here.























.png)
