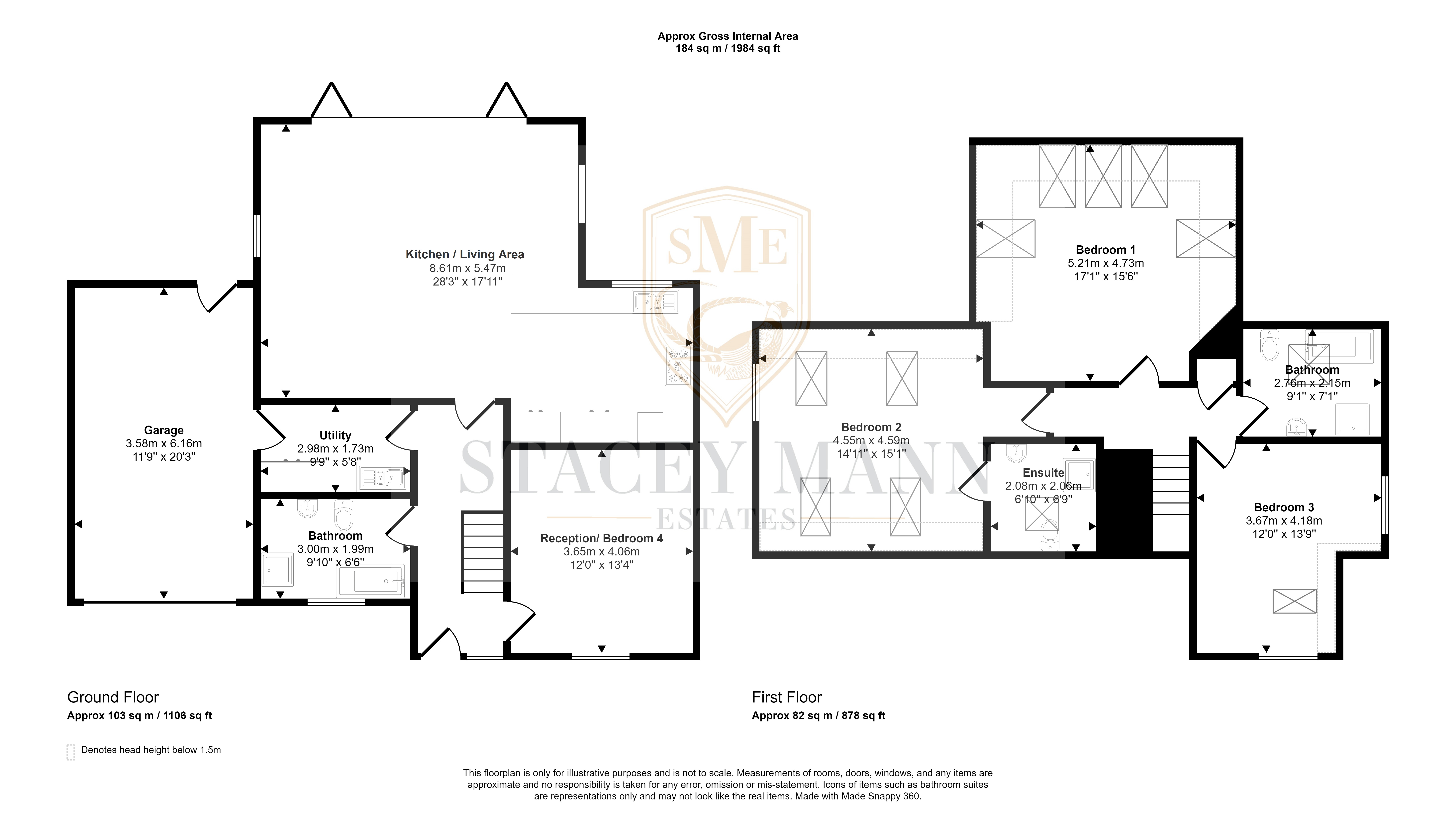Detached house for sale in St Buryan, Penzance, Cornwall TR19
* Calls to this number will be recorded for quality, compliance and training purposes.
Property description
This four-bedroom detached house is 1 of 10 set in an exclusive cul-de-sac. This is the 3rd property to become available and will be ready to move in early January. The other completed properties are now sold but 7 more are under construction. The property benefits from air source heating which provides underfloor heat throughout. There is a large garage, off-road parking and a good size garden which is very generous for a new build. The property also has a 10 year surveyor guarantee. The property is full of natural light and space and must be viewed internally.
St Buryan is a charming rural village in West Cornwall. A well-established community and a number of amenities including: Pub, church, village store, farm shop and café. The plot itself over looks unending rolling Cornish Country side and a view of the coast on the horizon. Country walks are endless and you would be in very close proximity to some of the best beach Cornwall has to offer. Sennen beach 4.6 miles, Porthcurno beach and the Minack Theatre 3.8 miles and 5 miles to Lands End.
Entrance Hall
Front door into entrance hall, frosted window to front, vaulted ceiling up to gallery landing. Stairs rising, wooden floors throughout the ground floor and under floor heating throughout.
Reception Room/ Bedroom 4 (4.04m x 3.73m)
Double glazed window to front.
Bathroom (1.96m x 2.95m)
Frosted double glazed window to front, extractor fan, heated towel rail, fully tiled, bath, large corner shower, basin with cupboard below, w/c, wall mounted mirror with lighting.
Open Plan Living Area (8.64m x 6.55m)
Triple aspect double glazed windows to side and rear with tall vertical picture window to side. Large Bifold doors onto garden. Fitted kitchen with an extensive range of cupboards and drawers with quartz worktops over. Sink with mixer tap, integrated full size fridge and freezer, two ovens, dishwasher, hob with extractor.
Utility Room (1.73m x 2.95m)
Cupboards matching the kitchen continued. Sink and drainer with mixer tap, space for washing machine and dryer. Door to garage.
First Floor
Bespoke staircase in natural wood and glass balustrade. Gallery landing. Door to storage cupboard.
Bedroom 1 (5.72m x 4.83m)
4 x Velux windows, feature window to rear. Door to
Ensuite Bathroom (2.03m x 2m)
Velux, heated towel rail, fully tiled, extractor fan, large corner shower, basin with mixer tap, w/c, wall mounted mirror with lighting.
Bedroom 2 (5.13m x 4.72m)
5 Velux windows.
Bedroom 3 (4.11m x 3.7m)
Dual aspect feature windows to front and side. Further Velux window.
Bathroom (2.08m x 2.77m)
Velux, heated towel rail, extractor fan, fully tiled, wall mounted mirror with lighting. Large corner shower, bath, basin with cupboard below. W/c.
Garage (3.53m x 6.22m)
Electric roller door, power points, frosted glazed door to rear garden.
Outside
Planted frontage leading onto brick paved driveway with off road parking. Tap, lighting. Electric car charge point. Air source heat pump. To the rear, lawn (to be laid as soon as the weather allows) with large paved patio area. Blank canvas.
Services
Council tax tbc, mains water and sewage treatment plant. Electric.
Property info
For more information about this property, please contact
Stacey Mann Estates, TR18 on +44 1736 397983 * (local rate)
Disclaimer
Property descriptions and related information displayed on this page, with the exclusion of Running Costs data, are marketing materials provided by Stacey Mann Estates, and do not constitute property particulars. Please contact Stacey Mann Estates for full details and further information. The Running Costs data displayed on this page are provided by PrimeLocation to give an indication of potential running costs based on various data sources. PrimeLocation does not warrant or accept any responsibility for the accuracy or completeness of the property descriptions, related information or Running Costs data provided here.





























.png)
